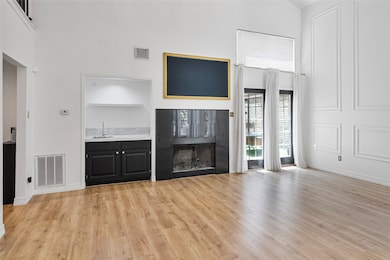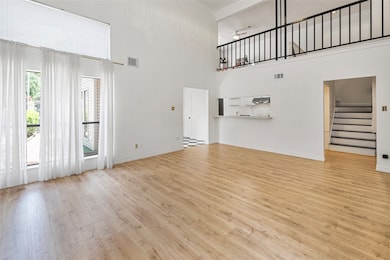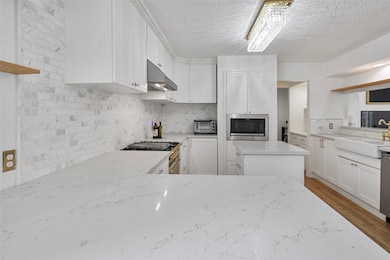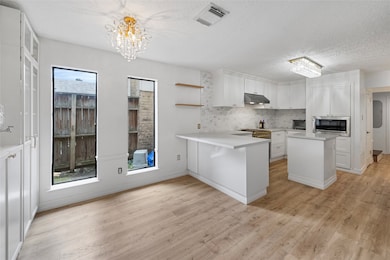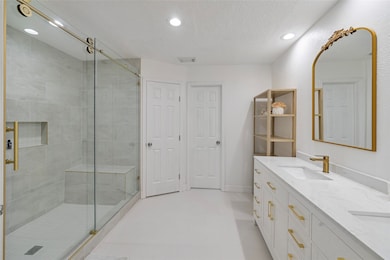8033 Oakwood Forest Dr Houston, TX 77040
Highlights
- Tennis Courts
- Deck
- High Ceiling
- Jersey Village High School Rated A-
- Contemporary Architecture
- Granite Countertops
About This Home
Welcome to 8033 Oakwood Forest Drive- A stunning renovation in a private gated community. Tucked inside the desirable gated community of Oakwood Forest, this beautifully renovated home offers style, comfort, and peace of mind. With a freshly updated interior and thoughtful upgrades throughout, this residence is move-in ready and made to impress. Step inside to discover gorgeous laminate flooring that flows seamlessly throughout the main living areas. The chef-inspired kitchen boasts sleek quartz countertops, soft-close cabinets and drawers, and a modern design that balances function and elegance. Gated community includes, pickleball courts, tennis courts and a pool.
Listing Agent
Keller Williams Realty Metropolitan License #0579854 Listed on: 07/02/2025

Home Details
Home Type
- Single Family
Est. Annual Taxes
- $2,695
Year Built
- Built in 1981
Lot Details
- 3,480 Sq Ft Lot
- East Facing Home
- Fenced Yard
- Property is Fully Fenced
- Cleared Lot
Parking
- 2 Car Attached Garage
- Garage Door Opener
- Additional Parking
Home Design
- Contemporary Architecture
Interior Spaces
- 2,552 Sq Ft Home
- 2-Story Property
- High Ceiling
- Ceiling Fan
- Gas Log Fireplace
- Entrance Foyer
- Living Room
- Breakfast Room
- Dining Room
- Game Room
- Washer and Gas Dryer Hookup
Kitchen
- Gas Oven
- Gas Range
- Microwave
- Dishwasher
- Kitchen Island
- Granite Countertops
- Pots and Pans Drawers
- Self-Closing Drawers and Cabinet Doors
- Disposal
Flooring
- Laminate
- Tile
- Vinyl
Bedrooms and Bathrooms
- 4 Bedrooms
- Double Vanity
- Dual Sinks
Eco-Friendly Details
- Ventilation
Outdoor Features
- Tennis Courts
- Deck
- Patio
Schools
- Post Elementary School
- Dean Middle School
- Jersey Village High School
Utilities
- Central Heating and Cooling System
- Heating System Uses Gas
- No Utilities
Listing and Financial Details
- Property Available on 7/1/25
- Long Term Lease
Community Details
Recreation
- Tennis Courts
- Pickleball Courts
- Community Pool
Pet Policy
- Call for details about the types of pets allowed
- Pet Deposit Required
Additional Features
- Oakwood Forest Sec 01 Subdivision
- Card or Code Access
Map
Source: Houston Association of REALTORS®
MLS Number: 92305819
APN: 1147930000057
- 8028 Oakwood Forest Dr
- 8020 Oakwood Forest Dr
- 8007 E Oakwood Ct
- 9207 Loren Ln
- 7922 Mosewood St
- 7722 Breezeway St
- 8603 Twisting Vine Ln
- 7719 Garsee Dr
- 9227 Vanwood St
- 7618 Kellwood Dr
- 7706 Garsee Dr
- 7259 Shady Arbor Ln
- 7414 Shady Mill Dr
- 7605 Fairbanks North Houston Rd
- 3406-3412 Brook Stone Dr
- 3406-3419 Brook Stone Dr
- 9506 Kell Cir
- 7918 Battleoak Dr
- 9350 Guywood St
- 7610 Deadwood Dr
- 9234 Long Barrel Ln
- 7055 Hollister St
- 6969 Hollister St
- 7550 Wilshire Place Dr
- 7258 Junco Dr
- 7218 Williams St
- 6565 Hollister St
- 7843 Battleoak Dr
- 8131 Split Oak Dr
- 6426 E Linpar Ct
- 7851 Battlepine Dr
- 6439 Wilshire Ridge
- 6000 Hollister St
- 6442 Wilshire Lakes
- 14255 Northwest Fwy
- 5930 Hollister Cole
- 7058 W Gulf Bank Rd
- 9502 Lark Meadow Dr
- 5915 Flintlock Rd
- 7830 Lumber Jack Dr

