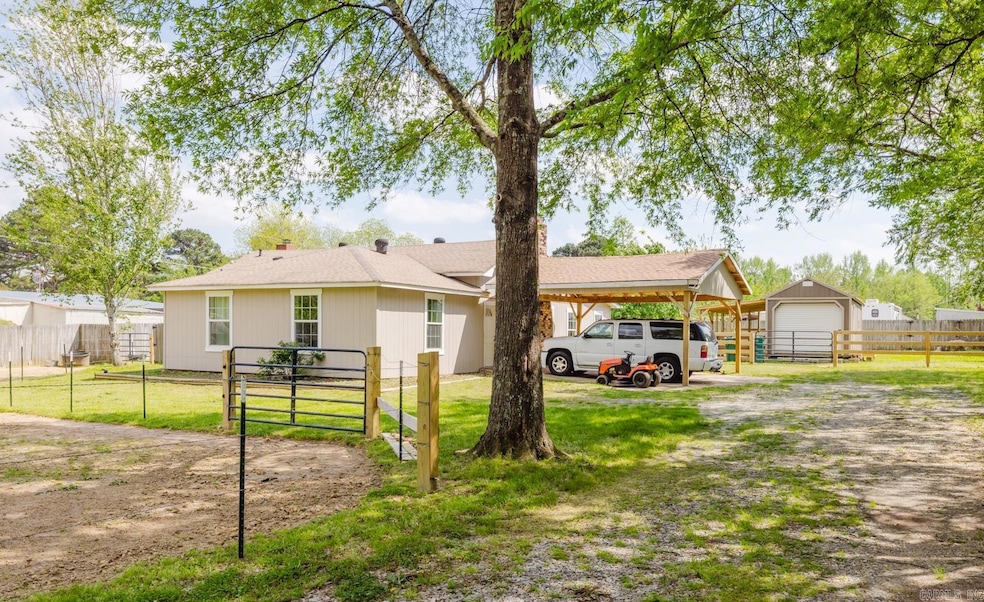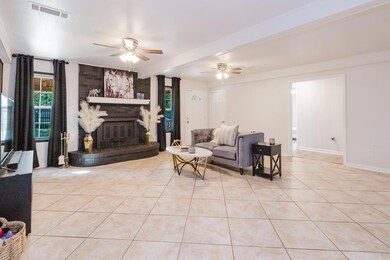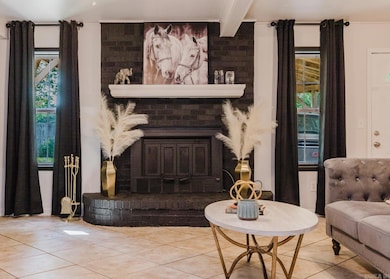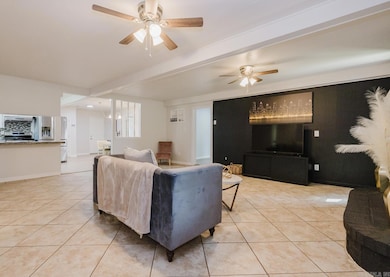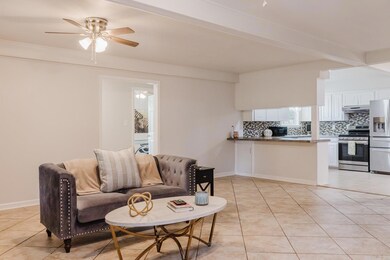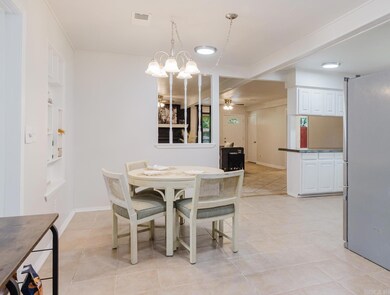
8033 Renee Cir Benton, AR 72019
Salem NeighborhoodHighlights
- 0.9 Acre Lot
- Ranch Style House
- Eat-In Kitchen
- Salem Elementary School Rated A
- Separate Formal Living Room
- Tile Flooring
About This Home
As of May 2025Welcome to this one of a kind spacious house nestled in Benton! This property boasts multiple opportunities. You can easily make this your dream home with over 2,000 sq ft, 5 bedroom, spacious open concept with a cozy living room, fully equipped kitchen, and dining area making it ideal for a large family or hosting extended family and friends. The master bedroom with a private bathroom offers beautiful views of the back yard. A large 12x16 shop with a lean to provides ample additional storage in the back yard. Don't miss out on this opportunity to own a piece of paradise on almost an acre of fully fenced land. Schedule a showing today and start living in the home you've always dreamed of!
Last Agent to Sell the Property
Century 21 Parker & Scroggins Realty - Bryant Listed on: 04/25/2025

Home Details
Home Type
- Single Family
Est. Annual Taxes
- $1,255
Year Built
- Built in 1983
Lot Details
- 0.9 Acre Lot
- Level Lot
Parking
- Carport
Home Design
- Ranch Style House
- Slab Foundation
- Architectural Shingle Roof
- Metal Siding
Interior Spaces
- 2,088 Sq Ft Home
- Wood Burning Fireplace
- Separate Formal Living Room
Kitchen
- Eat-In Kitchen
- Electric Range
- Stove
- Dishwasher
Flooring
- Tile
- Vinyl
Bedrooms and Bathrooms
- 5 Bedrooms
- 2 Full Bathrooms
Schools
- Bryant Elementary And Middle School
- Bryant High School
Utilities
- Central Heating and Cooling System
- Septic System
Listing and Financial Details
- Assessor Parcel Number 001-07687-001
Ownership History
Purchase Details
Purchase Details
Purchase Details
Home Financials for this Owner
Home Financials are based on the most recent Mortgage that was taken out on this home.Purchase Details
Home Financials for this Owner
Home Financials are based on the most recent Mortgage that was taken out on this home.Purchase Details
Purchase Details
Purchase Details
Purchase Details
Similar Homes in Benton, AR
Home Values in the Area
Average Home Value in this Area
Purchase History
| Date | Type | Sale Price | Title Company |
|---|---|---|---|
| Warranty Deed | $132,589 | Professional Land Title Of Ark | |
| Special Warranty Deed | -- | -- | |
| Special Warranty Deed | $50,666 | -- | |
| Special Warranty Deed | -- | -- | |
| Trustee Deed | $89,012 | -- | |
| Warranty Deed | $95,000 | -- | |
| Quit Claim Deed | -- | -- | |
| Quit Claim Deed | $7,000 | -- |
Mortgage History
| Date | Status | Loan Amount | Loan Type |
|---|---|---|---|
| Open | $208,000 | New Conventional | |
| Previous Owner | $100,352 | VA | |
| Previous Owner | $100,600 | VA |
Property History
| Date | Event | Price | Change | Sq Ft Price |
|---|---|---|---|---|
| 05/28/2025 05/28/25 | Pending | -- | -- | -- |
| 05/27/2025 05/27/25 | Sold | $260,000 | 0.0% | $125 / Sq Ft |
| 04/25/2025 04/25/25 | For Sale | $260,000 | +13.6% | $125 / Sq Ft |
| 04/12/2024 04/12/24 | Sold | $228,900 | +0.4% | $113 / Sq Ft |
| 03/17/2024 03/17/24 | Pending | -- | -- | -- |
| 03/08/2024 03/08/24 | Price Changed | $227,900 | -3.0% | $112 / Sq Ft |
| 02/17/2024 02/17/24 | Price Changed | $234,900 | -2.1% | $116 / Sq Ft |
| 02/13/2024 02/13/24 | Price Changed | $239,900 | -2.3% | $118 / Sq Ft |
| 02/03/2024 02/03/24 | Price Changed | $245,500 | -1.6% | $121 / Sq Ft |
| 02/03/2024 02/03/24 | For Sale | $249,500 | +9.0% | $123 / Sq Ft |
| 01/21/2024 01/21/24 | Off Market | $228,900 | -- | -- |
| 01/02/2024 01/02/24 | For Sale | $249,500 | -- | $123 / Sq Ft |
Tax History Compared to Growth
Tax History
| Year | Tax Paid | Tax Assessment Tax Assessment Total Assessment is a certain percentage of the fair market value that is determined by local assessors to be the total taxable value of land and additions on the property. | Land | Improvement |
|---|---|---|---|---|
| 2024 | $1,242 | $26,474 | $3,000 | $23,474 |
| 2023 | $1,255 | $26,474 | $3,000 | $23,474 |
| 2022 | $1,159 | $26,474 | $3,000 | $23,474 |
| 2021 | $1,067 | $19,140 | $3,000 | $16,140 |
| 2020 | $642 | $0 | $0 | $0 |
| 2019 | $642 | $19,140 | $3,000 | $16,140 |
| 2018 | $667 | $19,140 | $3,000 | $16,140 |
| 2017 | $636 | $19,140 | $3,000 | $16,140 |
| 2016 | $795 | $16,950 | $3,000 | $13,950 |
| 2015 | $495 | $16,950 | $3,000 | $13,950 |
| 2014 | $495 | $16,660 | $3,000 | $13,660 |
Agents Affiliated with this Home
-
Kara Dennis

Seller's Agent in 2025
Kara Dennis
Century 21 Parker & Scroggins Realty - Bryant
(501) 548-1600
2 in this area
27 Total Sales
-
Amy Eden

Buyer's Agent in 2025
Amy Eden
CBRPM Saline County
(501) 680-1744
8 in this area
223 Total Sales
-
Scott Vise

Seller's Agent in 2024
Scott Vise
Rainbow Realty
(501) 617-0832
1 in this area
97 Total Sales
Map
Source: Cooperative Arkansas REALTORS® MLS
MLS Number: 25016183
APN: 001-07687-001
- 7925 Cindy Dr
- 7799 Samples Rd
- 8237 & 8235 Zuber Rd
- 1121 Essex Dr
- 1153 Essex Dr
- 7011 Westshore Ave
- 6869 Hilo Ave
- 6865 Hilo Ave
- 000 Buck Rd
- 602 Jean Grant Dr
- 6856 Hilo Ave
- 6828 Hilo Ave
- 6833 Hilo Ave
- 6756 Hilo Ave
- 6550 Westminster
- 6745 Hilo Ave
- 6737 Hilo Ave
- 6540 Westminster
- 9310 Lynnfield Ln
- 1112 Lawrence Ln
