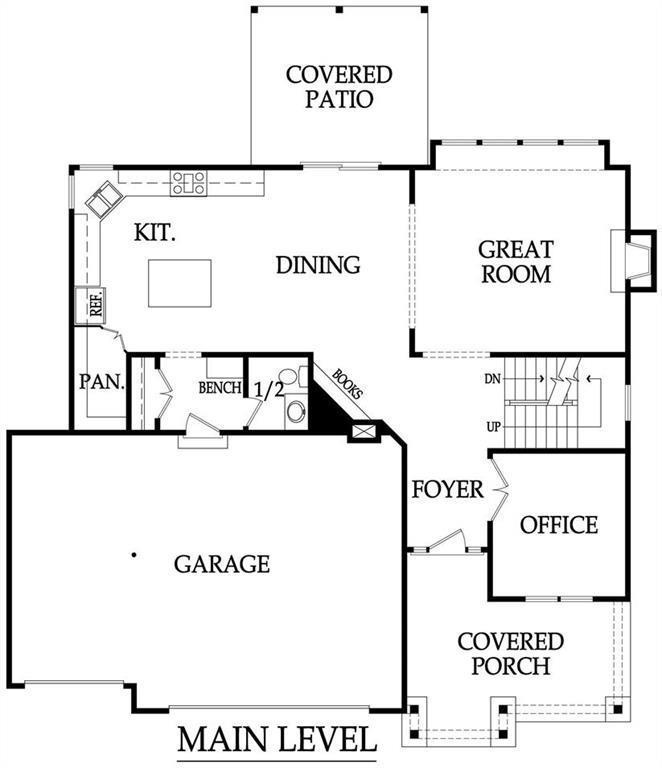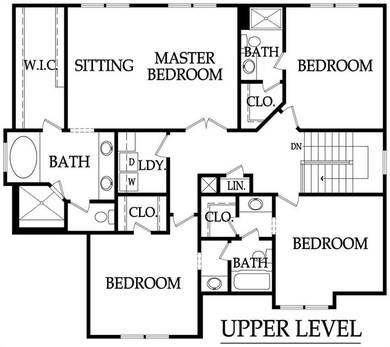
8033 W 166th Place Overland Park, KS 66223
South Overland Park NeighborhoodEstimated Value: $695,377 - $819,000
Highlights
- Clubhouse
- Vaulted Ceiling
- Wood Flooring
- Cedar Hills Elementary School Rated A+
- Traditional Architecture
- Great Room with Fireplace
About This Home
As of June 2020Sold before Processed. Gabriel Homes popular Makenna 2 story home.
Last Agent to Sell the Property
ReeceNichols - Overland Park License #1999023442 Listed on: 01/22/2020

Home Details
Home Type
- Single Family
Est. Annual Taxes
- $6,500
Year Built
- 2019
Lot Details
- 9,385 Sq Ft Lot
- Cul-De-Sac
- Sprinkler System
HOA Fees
- $100 Monthly HOA Fees
Parking
- 3 Car Attached Garage
Home Design
- Home Under Construction
- Traditional Architecture
- Composition Roof
Interior Spaces
- 2,732 Sq Ft Home
- Wet Bar: Hardwood, Ceramic Tiles, All Carpet, Carpet, Double Vanity, Separate Shower And Tub, Granite Counters, Kitchen Island, Pantry, Fireplace
- Built-In Features: Hardwood, Ceramic Tiles, All Carpet, Carpet, Double Vanity, Separate Shower And Tub, Granite Counters, Kitchen Island, Pantry, Fireplace
- Vaulted Ceiling
- Ceiling Fan: Hardwood, Ceramic Tiles, All Carpet, Carpet, Double Vanity, Separate Shower And Tub, Granite Counters, Kitchen Island, Pantry, Fireplace
- Skylights
- Thermal Windows
- Shades
- Plantation Shutters
- Drapes & Rods
- Great Room with Fireplace
- Combination Kitchen and Dining Room
- Den
- Basement Fills Entire Space Under The House
- Fire and Smoke Detector
- Laundry on upper level
Kitchen
- Electric Oven or Range
- Dishwasher
- Stainless Steel Appliances
- Kitchen Island
- Granite Countertops
- Laminate Countertops
- Disposal
Flooring
- Wood
- Wall to Wall Carpet
- Linoleum
- Laminate
- Stone
- Ceramic Tile
- Luxury Vinyl Plank Tile
- Luxury Vinyl Tile
Bedrooms and Bathrooms
- 4 Bedrooms
- Cedar Closet: Hardwood, Ceramic Tiles, All Carpet, Carpet, Double Vanity, Separate Shower And Tub, Granite Counters, Kitchen Island, Pantry, Fireplace
- Walk-In Closet: Hardwood, Ceramic Tiles, All Carpet, Carpet, Double Vanity, Separate Shower And Tub, Granite Counters, Kitchen Island, Pantry, Fireplace
- Double Vanity
- Bathtub with Shower
Outdoor Features
- Enclosed patio or porch
- Playground
Schools
- Cedar Hills Elementary School
- Blue Valley West High School
Utilities
- Forced Air Heating and Cooling System
Listing and Financial Details
- Assessor Parcel Number NP10240000-0153
Community Details
Overview
- Association fees include management, trash pick up
- Bluhawk Subdivision, Makenna Floorplan
Amenities
- Clubhouse
- Party Room
Recreation
- Community Pool
Ownership History
Purchase Details
Home Financials for this Owner
Home Financials are based on the most recent Mortgage that was taken out on this home.Purchase Details
Home Financials for this Owner
Home Financials are based on the most recent Mortgage that was taken out on this home.Similar Homes in the area
Home Values in the Area
Average Home Value in this Area
Purchase History
| Date | Buyer | Sale Price | Title Company |
|---|---|---|---|
| Chigurukota Surendra Kumar | -- | Alpha Title | |
| Gabriel Homes Inc | -- | None Available |
Mortgage History
| Date | Status | Borrower | Loan Amount |
|---|---|---|---|
| Open | Egiribidi Priyadarshini Rao | $447,000 | |
| Closed | Chigurukota Surendra Kumar | $450,000 |
Property History
| Date | Event | Price | Change | Sq Ft Price |
|---|---|---|---|---|
| 06/09/2020 06/09/20 | Sold | -- | -- | -- |
| 01/22/2020 01/22/20 | Pending | -- | -- | -- |
| 01/22/2020 01/22/20 | For Sale | $481,103 | -- | $176 / Sq Ft |
Tax History Compared to Growth
Tax History
| Year | Tax Paid | Tax Assessment Tax Assessment Total Assessment is a certain percentage of the fair market value that is determined by local assessors to be the total taxable value of land and additions on the property. | Land | Improvement |
|---|---|---|---|---|
| 2024 | $8,041 | $78,027 | $14,774 | $63,253 |
| 2023 | $7,142 | $68,425 | $14,774 | $53,651 |
| 2022 | $6,389 | $60,145 | $14,774 | $45,371 |
| 2021 | $6,439 | $57,615 | $13,422 | $44,193 |
| 2020 | $3,646 | $32,739 | $11,671 | $21,068 |
| 2019 | $980 | $7,406 | $7,406 | $0 |
| 2016 | $230 | $916 | $916 | $0 |
Agents Affiliated with this Home
-
Rob Lacio

Seller's Agent in 2020
Rob Lacio
ReeceNichols - Overland Park
(913) 205-8358
28 in this area
109 Total Sales
-
Kevin Lau

Seller Co-Listing Agent in 2020
Kevin Lau
ReeceNichols - Overland Park
(816) 699-2882
17 in this area
80 Total Sales
-
Bharthi Reddi

Buyer's Agent in 2020
Bharthi Reddi
Platinum Realty LLC
(913) 481-7786
15 in this area
74 Total Sales
Map
Source: Heartland MLS
MLS Number: 2204320
APN: NP10240000-0153
- 16928 Futura St
- 16724 Hayes St
- 9402 W 167th Terrace
- 9306 W 169th Terrace
- 16808 Hayes St
- 9363 W 170th Terrace
- 9371 W 170th Terrace
- 9350 W 170th Terrace
- 16916 Hayes St
- 9366 W 170th Terrace
- 9370 W 170th Terrace
- 9407 W 167th St
- 17008 Hayes St
- 9109 W 161st St
- 16021 Grandview St
- 17200 Metcalf Place
- 16017 Kessler St
- 9509 W 164th St
- 6975 W 162nd Terrace
- 8701 W 157th St
- 8037 W 166th Place
- 8033 W 166th Place
- 8029 W 166th Place
- 8032 W 166th Place
- 8028 W 166th Place
- 8025 W 166th Place
- 8021 W 166th Place
- 8036 W 166th Place
- 8024 W 166th Place
- 8020 W 166th Place
- 16644 Hardy St
- 8017 W 166th Place
- 16648 Hardy St
- 16640 Hardy St
- 16652 Hardy St
- 8016 W 166th Place
- 16625 Hardy St
- 8039 W 166th Terrace
- 8013 W 166th Place
- 8103 W 166th Ct

