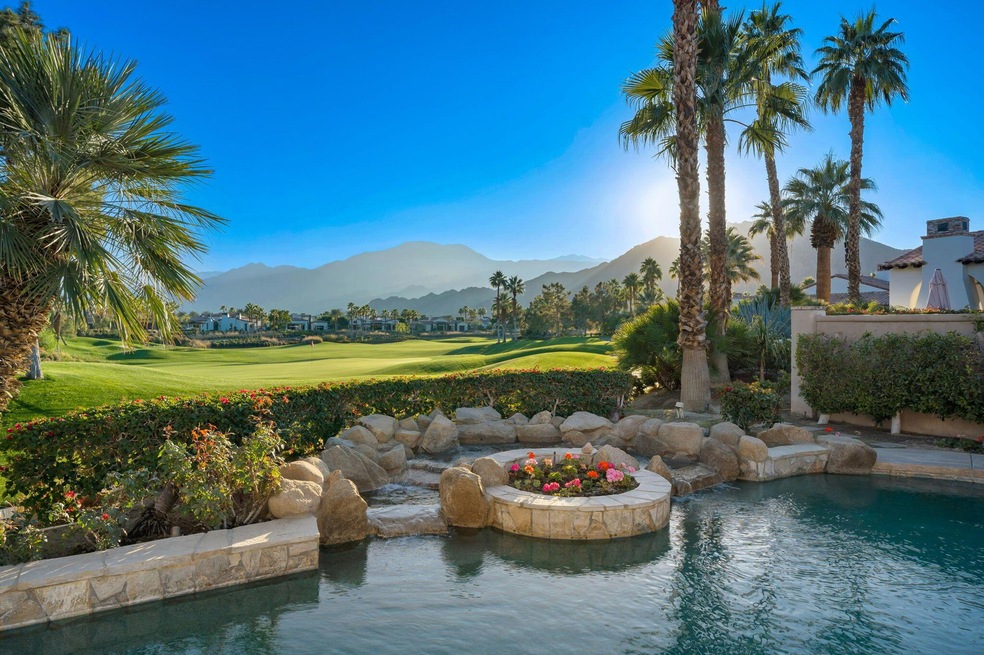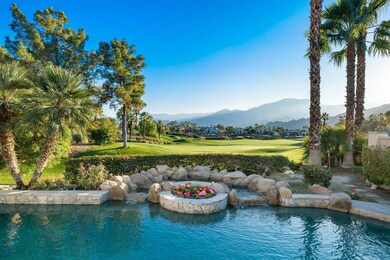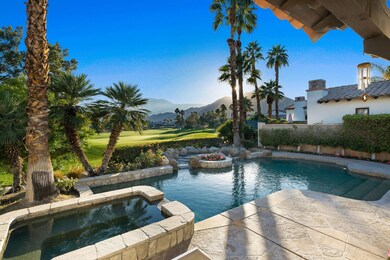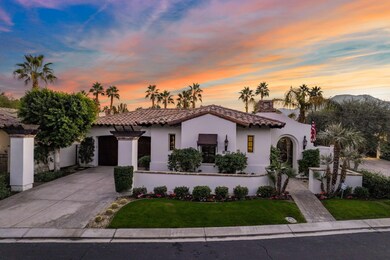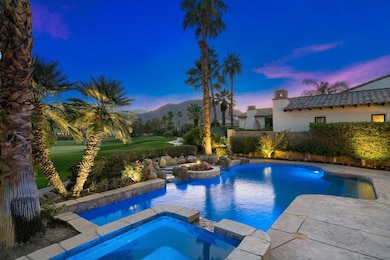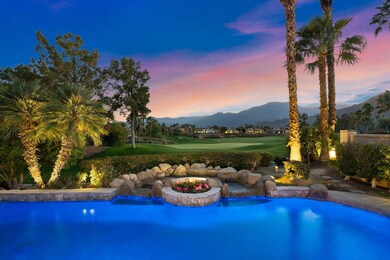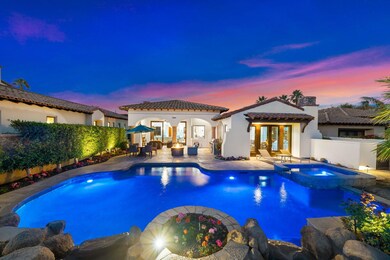
80335 Via Pontito La Quinta, CA 92253
Hideaway NeighborhoodEstimated Value: $2,924,917 - $3,177,000
Highlights
- On Golf Course
- Casita
- Primary Bedroom Suite
- Pebble Pool Finish
- Gourmet Kitchen
- Panoramic View
About This Home
As of January 2023One of the best Southern views you will find! Unobstructed mountain and golf course views! Situated above the 4th green of the Clive Clark golf course with breathtaking vistas. Highly desirable great room floor plan with expansive living room ,kitchen and dining room areas with tall beamed ceilings. Built in entertainment center as well as a fireplace as focal points. There is also a large bar area with ice maker and wine storage. The huge gourmet kitchen offers top of the line appliances such as Wolf and sub zero and beautiful thick rich slab granite counter tops. Large center island perfect for casual dining and entertaining. Retractable pocket doors across the back of the home allow for seamless indoor outdoor living as well as bringing the view to life! The covered outdoor area includes a cozy stacked stone fireplace. The resort style pool with cascading waterfall and raised spa is awesome. There are also LED colored pool lights and landscape lights for creating ambiance. A Built in BBQ and misting system is great for outdoor living. Luxurious master suite with spa like bath and a walk -in closet. In addition there is a large bedroom suite inside the house as well as a casita suite with outside entry. There is also a large office with built ins. Gorgeous gated courtyard entry with infinity fountain. Upgrades include wood shutters, electric blinds, travetine flooring and stone finishes . Recently painted inside and outside. Updated and ready to for. Turnkey furnish
Last Listed By
Jennie Moyes
HK Lane Real Estate License #01258135 Listed on: 12/13/2022
Home Details
Home Type
- Single Family
Est. Annual Taxes
- $34,500
Year Built
- Built in 2005
Lot Details
- 10,454 Sq Ft Lot
- On Golf Course
- South Facing Home
- Stucco Fence
- Misting System
- Sprinklers on Timer
HOA Fees
- $700 Monthly HOA Fees
Property Views
- Pond
- Panoramic
- Golf Course
- Mountain
Home Design
- Mediterranean Architecture
- Turnkey
- "S" Clay Tile Roof
- Stucco Exterior
Interior Spaces
- 3,291 Sq Ft Home
- 2-Story Property
- Wet Bar
- Bar
- Beamed Ceilings
- Gas Log Fireplace
- Shutters
- Blinds
- Great Room with Fireplace
- Formal Dining Room
- Bonus Room
- Security System Owned
Kitchen
- Gourmet Kitchen
- Breakfast Bar
- Gas Range
- Range Hood
- Warming Drawer
- Microwave
- Ice Maker
- Water Line To Refrigerator
- Dishwasher
- Kitchen Island
- Granite Countertops
Flooring
- Stone
- Travertine
Bedrooms and Bathrooms
- 3 Bedrooms
- Primary Bedroom Suite
- Powder Room
Laundry
- Laundry Room
- Dryer
- 220 Volts In Laundry
Parking
- 3 Car Attached Garage
- Driveway
- Golf Cart Garage
Pool
- Pebble Pool Finish
- Heated In Ground Pool
- Heated Spa
- In Ground Spa
- Outdoor Pool
- Saltwater Pool
- Waterfall Pool Feature
Outdoor Features
- Covered patio or porch
- Outdoor Fireplace
- Casita
- Built-In Barbecue
Utilities
- Central Heating and Cooling System
- 220 Volts in Garage
- Property is located within a water district
- Gas Water Heater
- Cable TV Available
Listing and Financial Details
- Assessor Parcel Number 777110039
Community Details
Overview
- Built by Sedona Homes
- The Hideaway Subdivision
- Planned Unit Development
Recreation
- Golf Course Community
Security
- Security Service
- Controlled Access
- Gated Community
Ownership History
Purchase Details
Home Financials for this Owner
Home Financials are based on the most recent Mortgage that was taken out on this home.Purchase Details
Purchase Details
Purchase Details
Home Financials for this Owner
Home Financials are based on the most recent Mortgage that was taken out on this home.Similar Homes in La Quinta, CA
Home Values in the Area
Average Home Value in this Area
Purchase History
| Date | Buyer | Sale Price | Title Company |
|---|---|---|---|
| Jiganti Jeanine Revocable Trust | $2,600,000 | Wfg National Title | |
| Huvendick Robinson Genevieve A | -- | None Available | |
| Robinson Robert R | $1,200,000 | First American Title Co |
Mortgage History
| Date | Status | Borrower | Loan Amount |
|---|---|---|---|
| Previous Owner | Huvendick Robinson Genevieve A | $500,000 | |
| Previous Owner | Robinson Robert R | $200,000 | |
| Previous Owner | Robinson Robert R | $665,000 |
Property History
| Date | Event | Price | Change | Sq Ft Price |
|---|---|---|---|---|
| 01/25/2023 01/25/23 | Sold | $2,750,000 | -8.2% | $836 / Sq Ft |
| 12/30/2022 12/30/22 | Price Changed | $2,995,000 | -0.4% | $910 / Sq Ft |
| 12/13/2022 12/13/22 | For Sale | $3,007,500 | -- | $914 / Sq Ft |
Tax History Compared to Growth
Tax History
| Year | Tax Paid | Tax Assessment Tax Assessment Total Assessment is a certain percentage of the fair market value that is determined by local assessors to be the total taxable value of land and additions on the property. | Land | Improvement |
|---|---|---|---|---|
| 2023 | $34,500 | $1,607,726 | $562,701 | $1,045,025 |
| 2022 | $20,943 | $1,576,203 | $551,668 | $1,024,535 |
| 2021 | $20,453 | $1,545,298 | $540,851 | $1,004,447 |
| 2020 | $18,327 | $1,381,848 | $483,111 | $898,737 |
| 2019 | $17,843 | $1,341,600 | $469,040 | $872,560 |
| 2018 | $17,166 | $1,290,000 | $451,000 | $839,000 |
| 2017 | $16,167 | $1,187,000 | $415,000 | $772,000 |
| 2016 | $15,900 | $1,193,000 | $418,000 | $775,000 |
| 2015 | $16,178 | $1,247,000 | $436,000 | $811,000 |
| 2014 | $17,408 | $1,325,000 | $464,000 | $861,000 |
Agents Affiliated with this Home
-
J
Seller's Agent in 2023
Jennie Moyes
HK Lane Real Estate
Map
Source: California Desert Association of REALTORS®
MLS Number: 219088268
APN: 777-110-039
- 80305 Via Pontito
- 52345 Via Castile
- 80525 Via Savona
- 80549 Via Savona
- 51686 Via Sorrento
- 51905 Marquessa Ln
- 52130 Rosewood Ln
- 51839 Marquessa Ln
- 51908 Marquessa Ln
- 51864 Marquessa Ln
- 80043 Silver Sage Ln
- 52190 Desert Spoon Ct
- 52266 Rosewood Ln
- 51865 Via Roblada
- 51736 Marquessa Ln
- 80025 Silver Sage Ln
- 51625 Marquis Ln
- 80350 Via Castellana
- 51865 Via Bendita
- 80663 Via Tranquila
- 80335 Via Pontito
- 80345 Via Pontito
- 80355 Via Pontito Villa 76
- 80315 Via Pontito
- 80295 Via Pontito
- 52125 Via Castile
- 52145 Via Castile
- 52205 Via Castile
- 80285 Via Pontito
- 52165 Via Castile
- 52265 Via Castile
- 52245 Via Castile
- 51285 Via Castile
- 52225 Via Castile
- 80275 Via Pontito Villa 68
- 80275 Via Pontito
- 52285 Via Castile Unit 9
- 52285 Via Castile
- 52305 Via Castile
- 80745 El Dorado Dr
