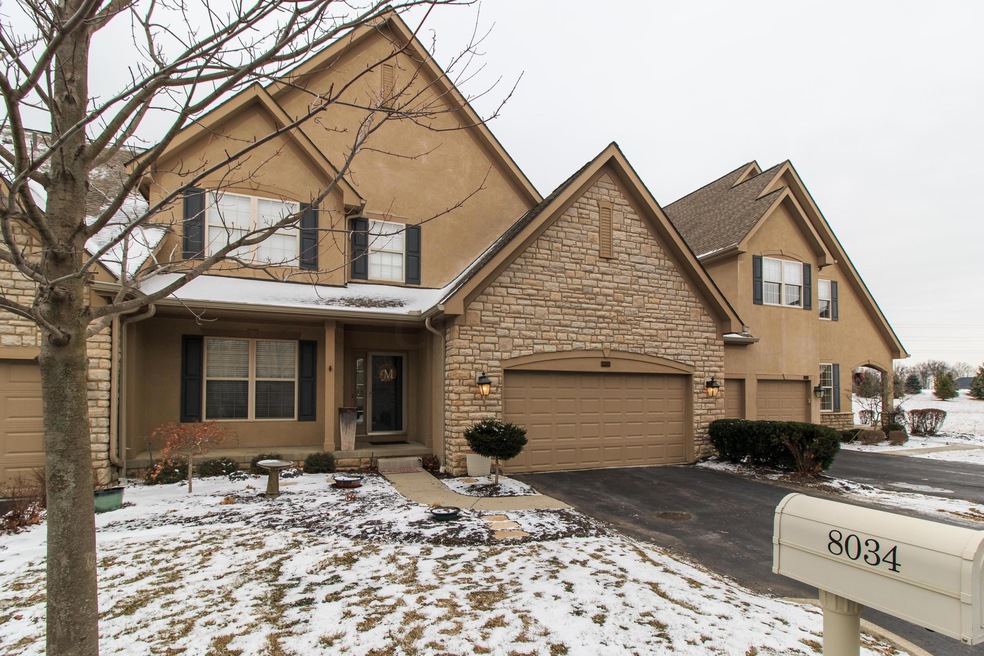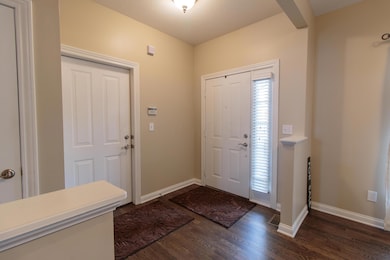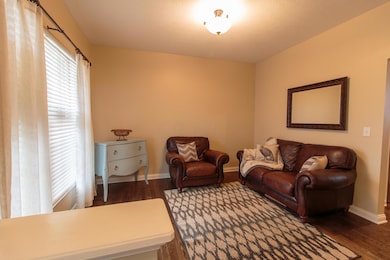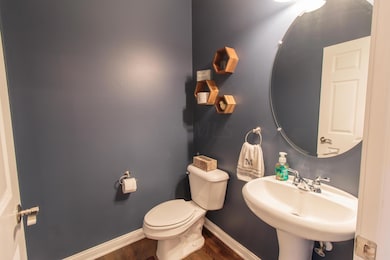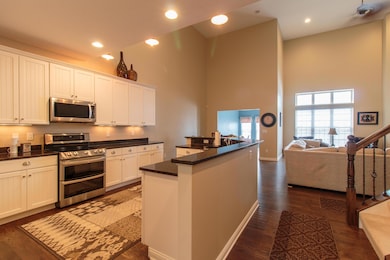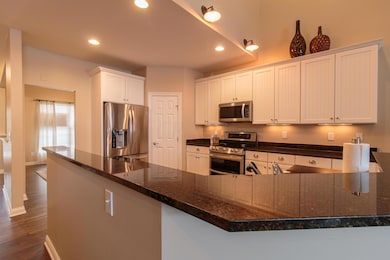
8034 Hillingdon Dr Unit 8034 Powell, OH 43065
Liberty-Deleware Co NeighborhoodEstimated Value: $507,000 - $534,000
Highlights
- Main Floor Primary Bedroom
- Heated Sun or Florida Room
- Community Pool
- Liberty Tree Elementary School Rated A
- Great Room
- 2 Car Attached Garage
About This Home
As of March 2017Stunning 3 Bedroom Condo with FULL Finished Lower Level! New Beautiful Hard Wood Floors Throughout the Main Level PLUS New Iron Spindles On The Railings Really Make This Home A Show Stopper!! The Open Concept Kitchen, Eating Area and Large Great Room Offer Plenty of Room to Entertain! Tons of Cabinetry in the Kitchen- New Stainless Appliances and Granite Counters PLUS a Walk In Pantry! Heated 4 Season Room Off Of The Eating Area With Access To The Patio. Plus Living Room/Den!! There is a First Floor Master with Large Soaking Tub Separate Shower AND Walk In Closet. Upstairs You Will Find 2 Additional Bedrooms W/ Walk In Closets, A Full Bath A Loft Area PLUS an Additional Walk In Storage Area. The Lower Level Offers a Family Room, Additional Full Bathroom, Game Area AND Plenty of Storage!
Last Agent to Sell the Property
Century 21 Excellence Realty License #2005011260 Listed on: 02/22/2017

Property Details
Home Type
- Condominium
Est. Annual Taxes
- $8,518
Year Built
- Built in 2004
Lot Details
- 6
HOA Fees
- $388 Monthly HOA Fees
Parking
- 2 Car Attached Garage
Home Design
- Brick Exterior Construction
- Block Foundation
- Wood Siding
- Stucco Exterior
Interior Spaces
- 3,929 Sq Ft Home
- 2-Story Property
- Gas Log Fireplace
- Insulated Windows
- Great Room
- Heated Sun or Florida Room
- Basement
- Recreation or Family Area in Basement
- Laundry on main level
Kitchen
- Electric Range
- Microwave
- Dishwasher
Flooring
- Carpet
- Ceramic Tile
Bedrooms and Bathrooms
- 3 Bedrooms | 1 Primary Bedroom on Main
Utilities
- Forced Air Heating and Cooling System
- Heating System Uses Gas
Additional Features
- Patio
- 1 Common Wall
Listing and Financial Details
- Home warranty included in the sale of the property
- Assessor Parcel Number 319-240-01-066-546
Community Details
Overview
- Association fees include lawn care, insurance, water, snow removal
- Association Phone (614) 766-6500
- Rpm HOA
- On-Site Maintenance
Amenities
- Recreation Room
Recreation
- Community Pool
- Snow Removal
Ownership History
Purchase Details
Home Financials for this Owner
Home Financials are based on the most recent Mortgage that was taken out on this home.Purchase Details
Home Financials for this Owner
Home Financials are based on the most recent Mortgage that was taken out on this home.Purchase Details
Home Financials for this Owner
Home Financials are based on the most recent Mortgage that was taken out on this home.Similar Homes in Powell, OH
Home Values in the Area
Average Home Value in this Area
Purchase History
| Date | Buyer | Sale Price | Title Company |
|---|---|---|---|
| Qin Hongxia | $344,000 | None Available | |
| Miesse Mark Alan | $300,000 | Talon Title Agency | |
| Rasmussen Joann E | $352,000 | -- |
Mortgage History
| Date | Status | Borrower | Loan Amount |
|---|---|---|---|
| Previous Owner | Rasmussen Joann E | $80,000 | |
| Previous Owner | Rasmussen Joann E | $250,000 | |
| Previous Owner | Rasmussen Joann E | $281,000 | |
| Previous Owner | Rasmussen Joann E | $281,500 | |
| Previous Owner | Rasmussen John R | $52,797 |
Property History
| Date | Event | Price | Change | Sq Ft Price |
|---|---|---|---|---|
| 03/24/2017 03/24/17 | Sold | $344,000 | -1.7% | $88 / Sq Ft |
| 02/22/2017 02/22/17 | Pending | -- | -- | -- |
| 02/10/2017 02/10/17 | For Sale | $349,900 | +16.6% | $89 / Sq Ft |
| 03/16/2015 03/16/15 | Sold | $300,000 | -6.5% | $90 / Sq Ft |
| 02/14/2015 02/14/15 | Pending | -- | -- | -- |
| 09/11/2014 09/11/14 | For Sale | $321,000 | -- | $96 / Sq Ft |
Tax History Compared to Growth
Tax History
| Year | Tax Paid | Tax Assessment Tax Assessment Total Assessment is a certain percentage of the fair market value that is determined by local assessors to be the total taxable value of land and additions on the property. | Land | Improvement |
|---|---|---|---|---|
| 2024 | $9,950 | $158,830 | $25,200 | $133,630 |
| 2023 | $9,983 | $158,830 | $25,200 | $133,630 |
| 2022 | $8,868 | $115,780 | $21,000 | $94,780 |
| 2021 | $9,000 | $115,780 | $21,000 | $94,780 |
| 2020 | $9,028 | $115,780 | $21,000 | $94,780 |
| 2019 | $8,038 | $106,400 | $21,000 | $85,400 |
| 2018 | $8,119 | $106,400 | $21,000 | $85,400 |
| 2017 | $8,168 | $105,000 | $17,500 | $87,500 |
| 2016 | $8,518 | $105,000 | $17,500 | $87,500 |
| 2015 | $8,042 | $105,000 | $17,500 | $87,500 |
| 2014 | $8,134 | $105,000 | $17,500 | $87,500 |
| 2013 | $8,300 | $105,000 | $17,500 | $87,500 |
Agents Affiliated with this Home
-
Catherine Kaufman

Seller's Agent in 2017
Catherine Kaufman
Century 21 Excellence Realty
(614) 679-9407
91 Total Sales
-
Lee Ritchie

Buyer's Agent in 2017
Lee Ritchie
RE/MAX
(614) 595-0732
30 in this area
957 Total Sales
-
Brian Kemp

Seller's Agent in 2015
Brian Kemp
Keller Williams Capital Ptnrs
(614) 450-0082
17 in this area
338 Total Sales
-
Sara Walsh

Buyer's Agent in 2015
Sara Walsh
EXP Realty, LLC
(614) 581-7700
4 in this area
73 Total Sales
Map
Source: Columbus and Central Ohio Regional MLS
MLS Number: 217003800
APN: 319-240-01-066-546
- 8217 Dolman Dr Unit 8217
- 8253 Tricia Price Dr
- 4394 Village Club Dr
- 8181 Trail Lake Dr
- 8282 Tricia Price Dr
- 8218 Wildflower Dr
- 3781 Pine Bank Dr
- 3795 Pine Bank Dr
- 3160 Rutherford Rd
- 3150 Rutherford Rd
- 4130 Rutherford Rd
- 283 Balsamine Dr
- 4568 Hickory Rock Dr
- 8203 Ryan St
- 8600 Bakircay Ln
- 3708 Hickory Rock Dr
- 8310 Coldwater Dr
- 3886 Hickory Rock Dr
- 8312 Steitz Rd
- 8600 Maple Leaf Ct
- 8034 Hillingdon Dr Unit 8034
- 8040 Hillingdon Dr Unit 8040
- 8072 Hillingdon Dr Unit 8072
- 8064 Hillingdon Dr Unit 8064
- 8060 Hillingdon Dr Unit 8060
- 8057 Hillingdon Dr Unit 8057
- 8053 Hillingdon Dr Unit 8053
- 8047 Hillingdon Dr Unit 8047
- 8021 Hillingdon Dr
- 8011 Hillingdon Dr Unit 8011
- 7989 Hillingdon Dr Unit 7989
- 7985 Hillingdon Dr Unit 7985
- 7979 Hillingdon Dr Unit 7979
- 8030 Hillingdon Dr Unit 8030
- 8033 Hillingdon Dr Unit 8033
- 8037 Hillingdon Dr Unit 8037
- 8029 Hillingdon Dr Unit 8029
- 8069 Hillingdon Dr Unit 8069
- 8075 Hillingdon Dr Unit 8075
- 8079 Hillingdon Dr Unit 8079
