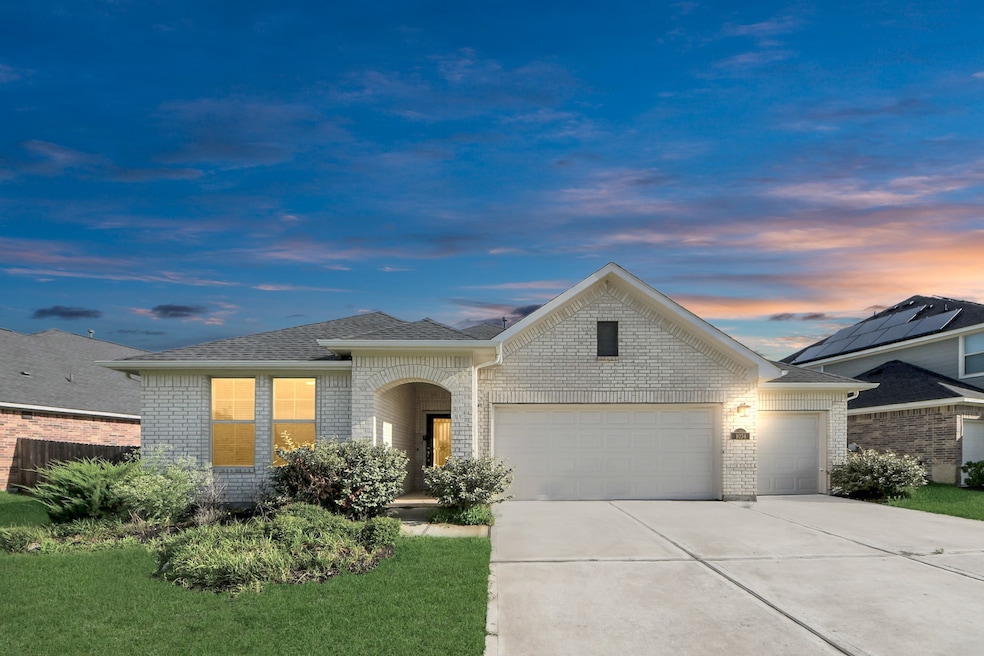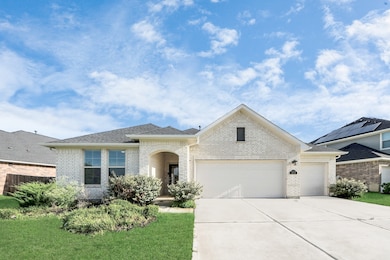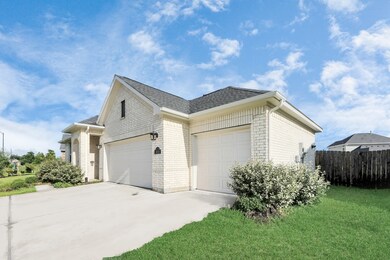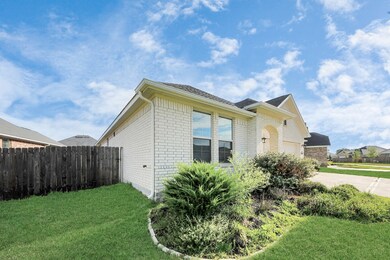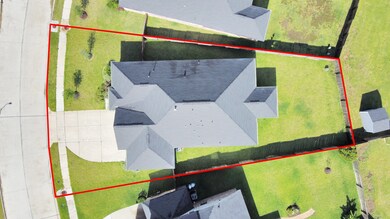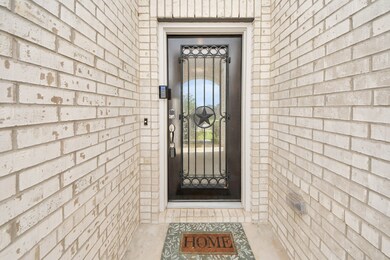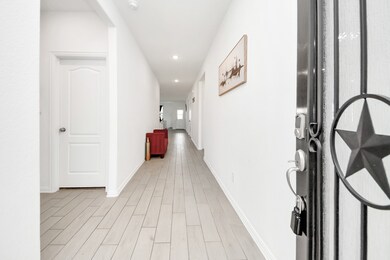8034 Royal Palm Dr Fulshear, TX 77441
Highlights
- Clubhouse
- Deck
- Traditional Architecture
- Dean Leaman Junior High School Rated A
- Pond
- 1 Fireplace
About This Home
Welcome to 8034 Royal Palm Drive. This rare find beautiful 4-bedroom, 3-bathroom and 3 car garage open-concept home featuring soaring ceilings and a spacious gourmet kitchen equipped with stainless steel appliances, granite and quartz countertops, 42” cabinets, and a large island. Tile flooring flows throughout the home, and modern upgrades include a tankless water heater, a covered back patio, and a full sprinkler system. Community amenities offer walking trails, a recreation center, and a resort-style swimming pool. Available for a 6,9 or 12 month lease also available fully furnished for $2950 per month.
Home Details
Home Type
- Single Family
Est. Annual Taxes
- $10,330
Year Built
- Built in 2022
Lot Details
- 8,375 Sq Ft Lot
- Southeast Facing Home
- Back Yard Fenced
- Sprinkler System
Parking
- 3 Car Attached Garage
Home Design
- Traditional Architecture
Interior Spaces
- 2,127 Sq Ft Home
- 1-Story Property
- High Ceiling
- Ceiling Fan
- 1 Fireplace
- Insulated Doors
- Formal Entry
- Family Room Off Kitchen
- Living Room
- Breakfast Room
- Combination Kitchen and Dining Room
- Utility Room
- Washer and Gas Dryer Hookup
Kitchen
- Breakfast Bar
- Walk-In Pantry
- Convection Oven
- Electric Oven
- Gas Cooktop
- Microwave
- Dishwasher
- Granite Countertops
- Disposal
Flooring
- Carpet
- Tile
Bedrooms and Bathrooms
- 4 Bedrooms
- 3 Full Bathrooms
- Double Vanity
- Single Vanity
- Separate Shower
Home Security
- Security System Owned
- Fire and Smoke Detector
Eco-Friendly Details
- ENERGY STAR Qualified Appliances
- Energy-Efficient Windows with Low Emissivity
- Energy-Efficient HVAC
- Energy-Efficient Insulation
- Energy-Efficient Doors
- Energy-Efficient Thermostat
- Ventilation
Outdoor Features
- Pond
- Deck
- Patio
Schools
- Morgan Elementary School
- Leaman Junior High School
- Fulshear High School
Utilities
- Cooling System Powered By Gas
- Central Heating and Cooling System
- Heating System Uses Gas
- Pellet Stove burns compressed wood to generate heat
- Programmable Thermostat
- No Utilities
Listing and Financial Details
- Property Available on 7/21/25
- 12 Month Lease Term
Community Details
Overview
- Community Solutions Association
- Polo Ranch Subdivision
Amenities
- Picnic Area
- Clubhouse
Recreation
- Community Playground
- Community Pool
- Dog Park
- Trails
Pet Policy
- Call for details about the types of pets allowed
- Pet Deposit Required
Map
Source: Houston Association of REALTORS®
MLS Number: 52021038
APN: 6853-08-002-0420-901
- 8018 Royal Palm Dr
- 8023 Royal Palm Dr
- 7927 Chukka Dr
- 8011 Grandstand Pkwy
- 7915 Grandstand Pkwy
- 8218 Delta Down Dr
- 8010 Chantilly Manor
- 7919 Chantilly Manor
- 31215 Whitfield Ct
- 8310 Divot Trace
- 31623 Donoso Dr
- 31402 Conover Dr
- 8330 Divot Trace
- 8423 Delta Down Dr
- 31319 Mallet Cove
- 31326 Whitfield Ct
- 31718 Destination Dr
- 8506 Flagman Trail
- 31731 Destination Dr
- 31614 Heguy Pass
- 7930 Royal Palm Dr
- 7918 Chukka Dr
- 8319 Divot Trace
- 31306 Mallet Cove
- 7802 Wayman Pass
- 31335 Horseshoe Meadow Bend Ln
- 31351 Horseshoe Meadow Bend Ln
- 31630 Heguy Pass
- 31407 Black Forest Crossing
- 7443 Arabian Moon Trail
- 31326 Spotted Saddle Hollow
- 31330 Spotted Saddle Hollow
- 7454 French Quarter Ct
- 31718 Wellington Pass
- 7410 Arabian Moon Trail
- 31911 Sky Ridge Ln
- 30302 2nd St Unit 2
- 31815 Pecan Meadow Ln
- 693 Canvas Ave
- 627 Canvas Ave
