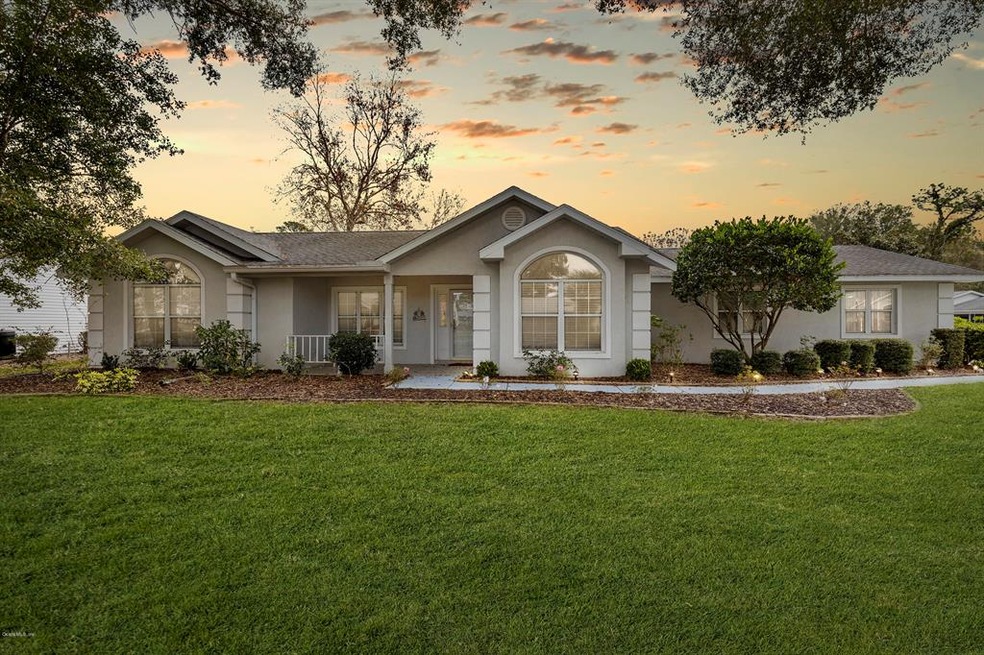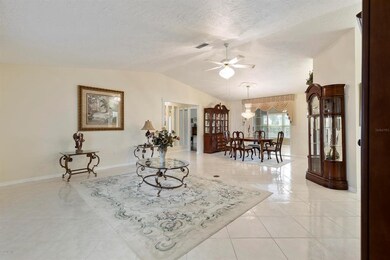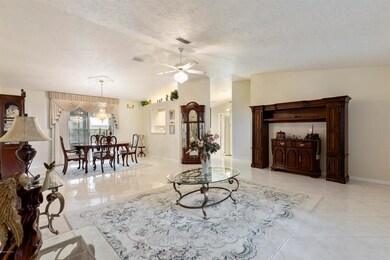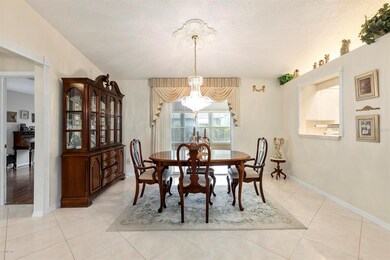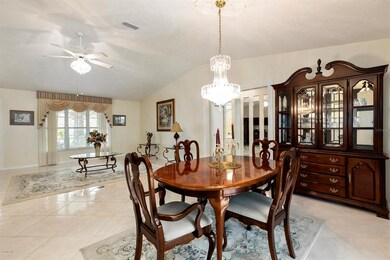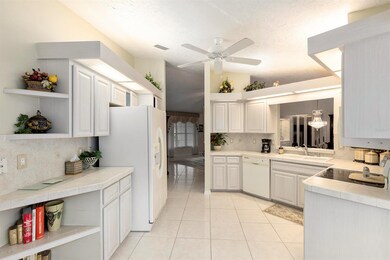
Highlights
- On Golf Course
- Gated Community
- Community Pool
- Senior Community
- Cathedral Ceiling
- Formal Dining Room
About This Home
As of December 2024Don't miss this lovely Georgetown model located in the gated Oak Run golf course community and country club. This beautiful home features a light and bright color palette with an open Living and Dining Room with high ceilings and tiled floors. An enclosed Florida Room under heat and air offers desirable flex space for entertaining with family and friends. Nice sized kitchen offers tiled counter tops and back splash and a breakfast nook with bay window for casual dining. Spacious Master w/ walk in closet and en suite bath with a garden tub and walk in shower. New windows and A/C in 2010, inside laundry room, and access to fantastic community amenities including choices for casual and fine dining, an 18 hole golf course, and a variety of clubs and community pools.
Last Agent to Sell the Property
REAL BROKER LLC - OCALA License #682204 Listed on: 02/02/2020

Home Details
Home Type
- Single Family
Est. Annual Taxes
- $1,273
Year Built
- Built in 1993
Lot Details
- 0.3 Acre Lot
- On Golf Course
- Landscaped with Trees
- Property is zoned PUD Planned Unit Developm
HOA Fees
- $133 Monthly HOA Fees
Parking
- 2 Car Attached Garage
- Garage Door Opener
- Open Parking
Home Design
- Shingle Roof
- Concrete Siding
- Block Exterior
- Stucco
Interior Spaces
- 2,011 Sq Ft Home
- 1-Story Property
- Cathedral Ceiling
- Formal Dining Room
Kitchen
- Eat-In Kitchen
- Range
- Microwave
- Dishwasher
Flooring
- Laminate
- Tile
Bedrooms and Bathrooms
- 3 Bedrooms
- Split Bedroom Floorplan
- Walk-In Closet
- 2 Full Bathrooms
Laundry
- Laundry in unit
- Dryer
- Washer
Utilities
- Central Air
- Heat Pump System
- Cable TV Available
Listing and Financial Details
- Property Available on 2/2/20
- Down Payment Assistance Available
- Homestead Exemption
- Visit Down Payment Resource Website
- Legal Lot and Block 5 / E
- Assessor Parcel Number 7013-005-005
Community Details
Overview
- Senior Community
- Association fees include 24-hour guard, ground maintenance
- Oak Run Subdivision, Georgetown Floorplan
Recreation
- Golf Course Community
- Community Pool
Security
- Gated Community
Ownership History
Purchase Details
Home Financials for this Owner
Home Financials are based on the most recent Mortgage that was taken out on this home.Purchase Details
Purchase Details
Purchase Details
Home Financials for this Owner
Home Financials are based on the most recent Mortgage that was taken out on this home.Similar Homes in Ocala, FL
Home Values in the Area
Average Home Value in this Area
Purchase History
| Date | Type | Sale Price | Title Company |
|---|---|---|---|
| Warranty Deed | $263,000 | Affiliated Title Of Central Fl | |
| Warranty Deed | $100 | None Listed On Document | |
| Warranty Deed | $100 | None Listed On Document | |
| Deed | $187,000 | First American Title Ins Co |
Mortgage History
| Date | Status | Loan Amount | Loan Type |
|---|---|---|---|
| Open | $263,000 | VA | |
| Previous Owner | $90,000 | Future Advance Clause Open End Mortgage | |
| Previous Owner | $65,000 | Future Advance Clause Open End Mortgage | |
| Previous Owner | $40,000 | Future Advance Clause Open End Mortgage | |
| Previous Owner | $60,100 | Unknown | |
| Previous Owner | $60,100 | Unknown |
Property History
| Date | Event | Price | Change | Sq Ft Price |
|---|---|---|---|---|
| 12/16/2024 12/16/24 | Sold | $263,000 | -4.4% | $131 / Sq Ft |
| 11/12/2024 11/12/24 | Pending | -- | -- | -- |
| 10/04/2024 10/04/24 | Price Changed | $275,000 | -8.0% | $137 / Sq Ft |
| 09/07/2024 09/07/24 | For Sale | $299,000 | +59.9% | $149 / Sq Ft |
| 03/31/2020 03/31/20 | Sold | $187,000 | -1.5% | $93 / Sq Ft |
| 02/19/2020 02/19/20 | Pending | -- | -- | -- |
| 02/01/2020 02/01/20 | For Sale | $189,900 | -- | $94 / Sq Ft |
Tax History Compared to Growth
Tax History
| Year | Tax Paid | Tax Assessment Tax Assessment Total Assessment is a certain percentage of the fair market value that is determined by local assessors to be the total taxable value of land and additions on the property. | Land | Improvement |
|---|---|---|---|---|
| 2023 | $2,588 | $184,844 | $0 | $0 |
| 2022 | $2,512 | $179,460 | $0 | $0 |
| 2021 | $2,508 | $174,233 | $26,000 | $148,233 |
| 2020 | $2,886 | $156,522 | $24,000 | $132,522 |
| 2019 | $1,273 | $97,621 | $0 | $0 |
| 2018 | $1,212 | $95,801 | $0 | $0 |
| 2017 | $1,188 | $93,831 | $0 | $0 |
| 2016 | $1,154 | $91,901 | $0 | $0 |
| 2015 | $1,155 | $91,262 | $0 | $0 |
| 2014 | $1,087 | $90,538 | $0 | $0 |
Agents Affiliated with this Home
-

Seller's Agent in 2024
Louise Lane
DECCA REAL ESTATE
(352) 789-4516
142 in this area
148 Total Sales
-
R
Seller Co-Listing Agent in 2024
Ryan Reeves
DECCA REAL ESTATE
(248) 404-0790
25 in this area
27 Total Sales
-

Seller's Agent in 2020
Anthony Alfarone
REAL BROKER LLC - OCALA
(352) 897-0771
31 in this area
337 Total Sales
-

Buyer's Agent in 2020
Nicolas Warnken
RE/MAX
(352) 639-0663
9 in this area
105 Total Sales
Map
Source: Stellar MLS
MLS Number: OM569846
APN: 7013-005-005
- 8079 SW 115th Loop
- 8051 SW 115th Loop
- 13419 SW 77th Ave
- 8162 SW 117th Loop
- 8011 SW 115th Loop
- 8137 SW 117th Loop
- 11591 SW 78th Ave
- 11651 SW 77th Cir
- 11427 SW 82nd Ave
- 572 SW 77th Cir
- 7802 SW 114th Loop
- 00 SW 77th Ave
- 11445 SW 84th Avenue Rd
- 11631 SW 82nd Terrace
- 7692 SW 117th Street Rd
- 11616 SW 75th Cir
- 8386 SW 109th Ln
- 8450 SW 115th Street Rd Unit Road
- 8450 SW 115th Street Rd
- 11250 SW 79th Terrace
