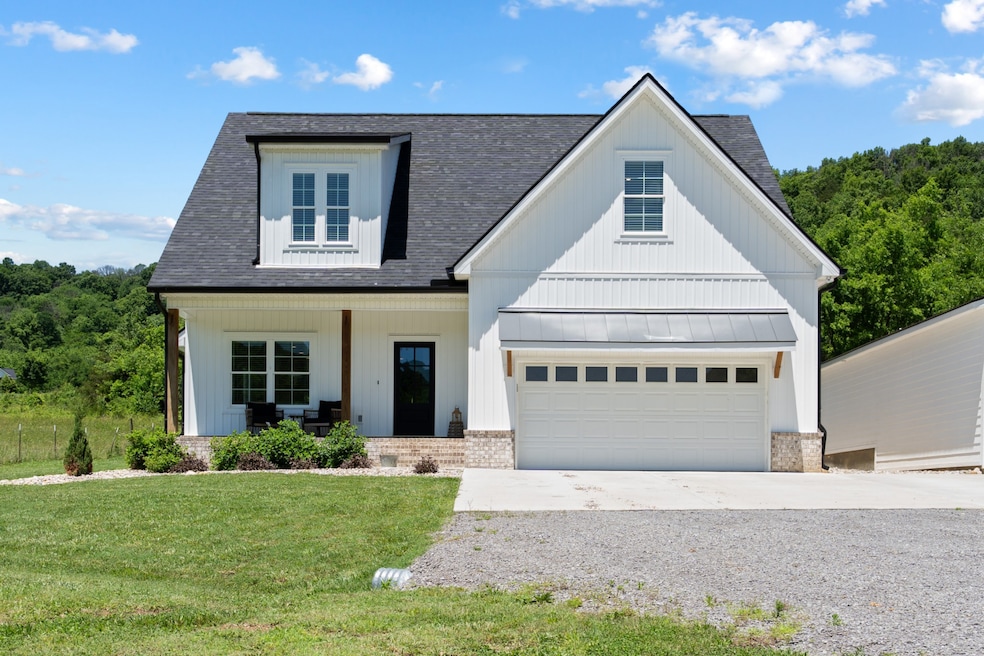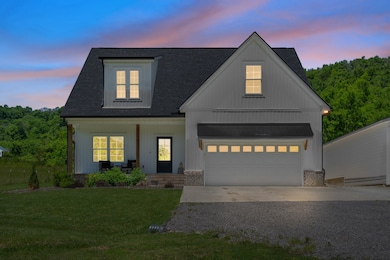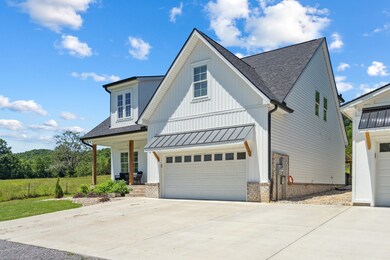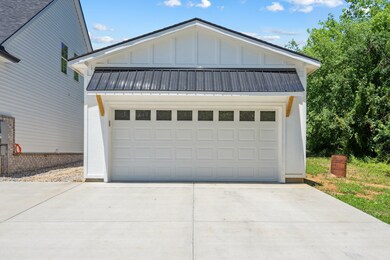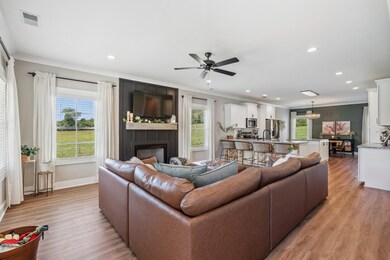
8035 Auburntown Rd Auburntown, TN 37016
Cannon County NeighborhoodEstimated payment $4,027/month
Highlights
- Hot Property
- 6.77 Acre Lot
- Porch
- Guest House
- No HOA
- Walk-In Closet
About This Home
Enjoy peaceful country living on 6.77 acres with a beautifully designed 3BR/2.5BA home featuring an open layout, granite countertops, stainless appliances, gas fireplace, and main-level suite with double vanity and walk-in shower. Upstairs offers oversized bedrooms, a bonus room, and walk-in closets. Enjoy covered front and back porches, a grilling area, firepit seating, and scenic views. Includes a detached 2-car garage plus a 2BR/1BA apartment — perfect for guests, rental income, or extended living!
Last Listed By
Keller Williams Realty - Murfreesboro Brokerage Phone: 6156051873 License #333643 Listed on: 05/23/2025

Open House Schedule
-
Saturday, June 07, 20251:00 to 4:00 pm6/7/2025 1:00:00 PM +00:006/7/2025 4:00:00 PM +00:00Add to Calendar
Home Details
Home Type
- Single Family
Est. Annual Taxes
- $2,145
Year Built
- Built in 2023
Lot Details
- 6.77 Acre Lot
- Level Lot
Parking
- 4 Car Garage
Home Design
- Brick Exterior Construction
- Slab Foundation
- Shingle Roof
- Vinyl Siding
Interior Spaces
- 2,407 Sq Ft Home
- Property has 2 Levels
- Gas Fireplace
- Fire and Smoke Detector
Kitchen
- Microwave
- Dishwasher
- Disposal
Flooring
- Carpet
- Laminate
Bedrooms and Bathrooms
- 3 Bedrooms | 1 Main Level Bedroom
- Walk-In Closet
Schools
- West Side Elementary School
- Cannon County Middle School
- Cannon County High School
Utilities
- Cooling Available
- Central Heating
- Septic Tank
Additional Features
- Porch
- Guest House
Community Details
- No Home Owners Association
Listing and Financial Details
- Assessor Parcel Number 008 04101 000
Map
Home Values in the Area
Average Home Value in this Area
Tax History
| Year | Tax Paid | Tax Assessment Tax Assessment Total Assessment is a certain percentage of the fair market value that is determined by local assessors to be the total taxable value of land and additions on the property. | Land | Improvement |
|---|---|---|---|---|
| 2024 | $2,145 | $134,400 | $26,150 | $108,250 |
| 2023 | $1,022 | $134,400 | $26,150 | $108,250 |
| 2022 | $234 | $9,500 | $9,500 | $0 |
| 2021 | $234 | $9,500 | $9,500 | $0 |
| 2020 | $234 | $9,500 | $9,500 | $0 |
| 2019 | $234 | $9,500 | $9,500 | $0 |
| 2018 | $226 | $9,500 | $9,500 | $0 |
| 2017 | $272 | $9,400 | $9,400 | $0 |
| 2016 | $259 | $9,400 | $9,400 | $0 |
| 2015 | $238 | $9,400 | $9,400 | $0 |
| 2014 | $238 | $9,400 | $9,400 | $0 |
Property History
| Date | Event | Price | Change | Sq Ft Price |
|---|---|---|---|---|
| 05/23/2025 05/23/25 | For Sale | $725,000 | +40.8% | $301 / Sq Ft |
| 09/28/2023 09/28/23 | Sold | $515,000 | -1.9% | $214 / Sq Ft |
| 08/27/2023 08/27/23 | Pending | -- | -- | -- |
| 08/02/2023 08/02/23 | Price Changed | $525,000 | -4.5% | $218 / Sq Ft |
| 07/05/2023 07/05/23 | For Sale | $550,000 | -- | $229 / Sq Ft |
Purchase History
| Date | Type | Sale Price | Title Company |
|---|---|---|---|
| Warranty Deed | -- | Regal Title | |
| Quit Claim Deed | -- | Lawyers Land & Title Services | |
| Warranty Deed | $76,500 | Tri Star Title Co Llc | |
| Warranty Deed | $42,000 | -- | |
| Deed | -- | -- | |
| Warranty Deed | $152,900 | -- | |
| Warranty Deed | $125,000 | -- | |
| Warranty Deed | $80,000 | -- | |
| Deed | -- | -- |
Mortgage History
| Date | Status | Loan Amount | Loan Type |
|---|---|---|---|
| Open | $235,000 | New Conventional | |
| Previous Owner | $39,000 | Cash |
Similar Home in Auburntown, TN
Source: Realtracs
MLS Number: 2890549
APN: 008-041.01
- 0 Hurricane Creek Rd
- 3034 Poplar Bluff Rd W
- 0 Poplar Bluff Rd W Unit RTC2811548
- 0 Tennessee 96
- 118 Fletcher McGregor Ln
- 1007 Kennedy Creek Rd
- 0 Auburntown Rd
- 3955 Kennedy Creek Rd
- 12817 Lascassas Pike
- 12275 Hogwood Rd
- 12838 Halls Hill Pike
- 2625 Pleasant Ridge Rd
- 0 Northcutt Rd
- 0 Statesville Rd
- 4059 Locke Creek Rd
- 12203 Elrod McElroy Rd
- 0 Hurricane Creek Rd Unit RTC2822388
- 525 Jones Hollow Rd
- 11817 Milton St
- 11769 Milton St
