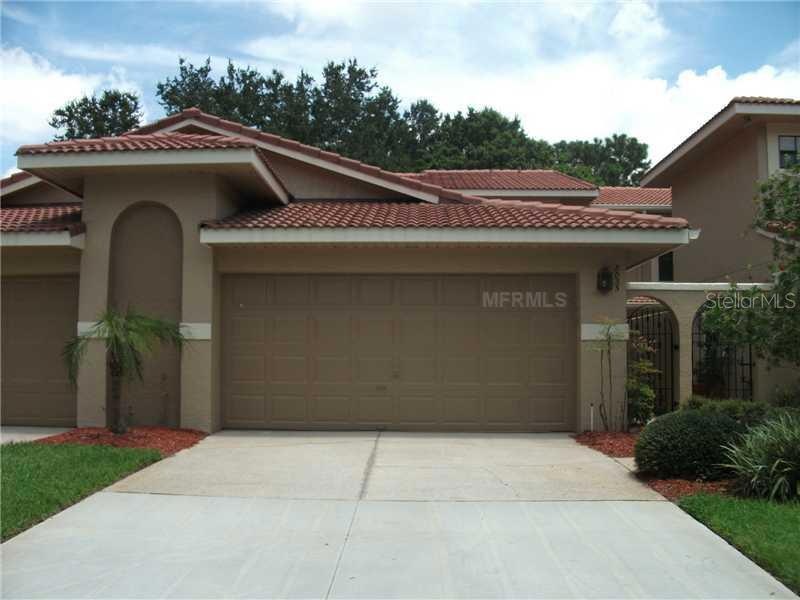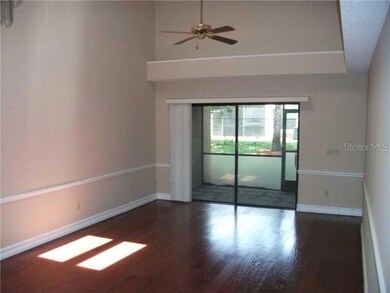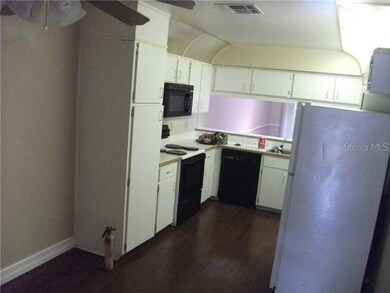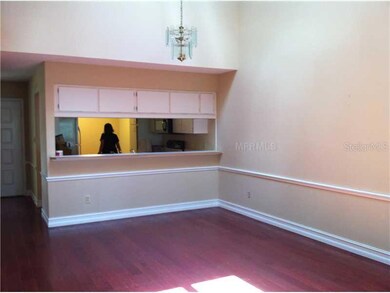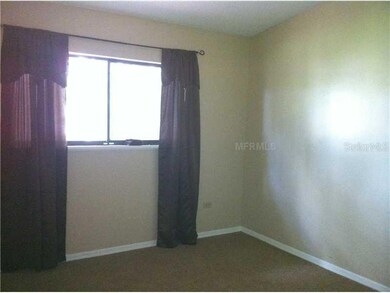
8035 Bayside View Dr Orlando, FL 32819
Dr. Phillips NeighborhoodHighlights
- Heated Pool
- Gated Community
- Cathedral Ceiling
- Dr. Phillips Elementary School Rated A-
- Deck
- Tennis Courts
About This Home
As of December 2020Located in a gated community in the Heart of Dr. Phillips. Centrally located and just a walk to shopping and Dr Phillip's restaurant Row. It is only a short walk to the heated community pool, Clubhouse and Tennis Courts. This Move-In Ready townhouse isa 2 story with 3BR and 2.5BA and a 2 car attached garage. The main floor has a Master Bedroom with a full bath, eat in kitchen, half bath, and a living room/dining room combination. The first floor has hardwood floors, new baseboards, and chair rail. Upstairs are two additional bedrooms and a full bathroom, with two separate sink areas. The home owners association takes care of the exterior & roof maintenance, all the lawn maintenance plus a termite bond for your peace of mind. Motivated seller, bringall offers.
Last Agent to Sell the Property
ENCOMPASS REAL ESTATE SERVICES License #434152 Listed on: 07/15/2013
Townhouse Details
Home Type
- Townhome
Est. Annual Taxes
- $1,795
Year Built
- Built in 1988
Lot Details
- 2,553 Sq Ft Lot
HOA Fees
- $278 Monthly HOA Fees
Parking
- 2 Car Attached Garage
- Garage Door Opener
Home Design
- Bi-Level Home
- Slab Foundation
- Tile Roof
- Stucco
Interior Spaces
- 1,575 Sq Ft Home
- Cathedral Ceiling
- Ceiling Fan
- Skylights
- Window Treatments
- Laundry in unit
Kitchen
- Oven
- Range
- Microwave
- Dishwasher
- Disposal
Flooring
- Carpet
- Ceramic Tile
Bedrooms and Bathrooms
- 3 Bedrooms
Outdoor Features
- Heated Pool
- Deck
- Screened Patio
- Porch
Schools
- Dr. Phillips Elementary School
- Southwest Middle School
- Dr. Phillips High School
Utilities
- Central Heating and Cooling System
- Cable TV Available
Listing and Financial Details
- Visit Down Payment Resource Website
- Legal Lot and Block 500 / 01
- Assessor Parcel Number 27-23-28-7849-01-500
Community Details
Overview
- Association fees include pool, ground maintenance, pest control, recreational facilities
- Sandpointe Townhouses Sec 5 Subdivision
Recreation
- Tennis Courts
- Community Pool
Pet Policy
- Pets Allowed
Security
- Gated Community
Ownership History
Purchase Details
Home Financials for this Owner
Home Financials are based on the most recent Mortgage that was taken out on this home.Purchase Details
Purchase Details
Purchase Details
Purchase Details
Home Financials for this Owner
Home Financials are based on the most recent Mortgage that was taken out on this home.Purchase Details
Purchase Details
Purchase Details
Similar Homes in Orlando, FL
Home Values in the Area
Average Home Value in this Area
Purchase History
| Date | Type | Sale Price | Title Company |
|---|---|---|---|
| Warranty Deed | $300,000 | Express Ttl & Closing Svcs L | |
| Warranty Deed | -- | None Available | |
| Quit Claim Deed | -- | None Available | |
| Quit Claim Deed | -- | Attorney | |
| Warranty Deed | $219,000 | Landmark Title Agency Inc | |
| Interfamily Deed Transfer | -- | Landmark Title Agency Inc | |
| Interfamily Deed Transfer | -- | Attorney | |
| Individual Deed | $270,000 | Landamerica Gulfatlantic Tit |
Mortgage History
| Date | Status | Loan Amount | Loan Type |
|---|---|---|---|
| Open | $240,000 | New Conventional | |
| Previous Owner | $150,000 | Unknown |
Property History
| Date | Event | Price | Change | Sq Ft Price |
|---|---|---|---|---|
| 06/06/2025 06/06/25 | For Sale | $500,000 | +66.7% | $299 / Sq Ft |
| 12/28/2020 12/28/20 | Sold | $300,000 | -4.8% | $182 / Sq Ft |
| 11/19/2020 11/19/20 | Pending | -- | -- | -- |
| 10/29/2020 10/29/20 | Price Changed | $315,000 | -3.1% | $191 / Sq Ft |
| 10/29/2020 10/29/20 | For Sale | $325,000 | 0.0% | $197 / Sq Ft |
| 09/22/2020 09/22/20 | Pending | -- | -- | -- |
| 09/07/2020 09/07/20 | For Sale | $325,000 | +47.7% | $197 / Sq Ft |
| 05/26/2015 05/26/15 | Off Market | $220,000 | -- | -- |
| 11/22/2013 11/22/13 | Sold | $220,000 | -4.8% | $140 / Sq Ft |
| 11/01/2013 11/01/13 | Pending | -- | -- | -- |
| 10/28/2013 10/28/13 | Price Changed | $231,000 | -2.7% | $147 / Sq Ft |
| 10/28/2013 10/28/13 | For Sale | $237,500 | +8.0% | $151 / Sq Ft |
| 08/21/2013 08/21/13 | Off Market | $220,000 | -- | -- |
| 08/13/2013 08/13/13 | Price Changed | $237,500 | -2.1% | $151 / Sq Ft |
| 07/15/2013 07/15/13 | For Sale | $242,500 | -- | $154 / Sq Ft |
Tax History Compared to Growth
Tax History
| Year | Tax Paid | Tax Assessment Tax Assessment Total Assessment is a certain percentage of the fair market value that is determined by local assessors to be the total taxable value of land and additions on the property. | Land | Improvement |
|---|---|---|---|---|
| 2025 | $3,608 | $251,909 | -- | -- |
| 2024 | $3,361 | $251,909 | -- | -- |
| 2023 | $3,361 | $237,680 | $0 | $0 |
| 2022 | $3,232 | $230,757 | $0 | $0 |
| 2021 | $3,177 | $224,036 | $0 | $0 |
| 2020 | $3,776 | $230,793 | $55,000 | $175,793 |
| 2019 | $3,942 | $232,337 | $55,000 | $177,337 |
| 2018 | $3,602 | $204,993 | $48,000 | $156,993 |
| 2017 | $3,530 | $198,973 | $46,000 | $152,973 |
| 2016 | $3,506 | $194,475 | $46,000 | $148,475 |
| 2015 | $3,394 | $183,228 | $46,000 | $137,228 |
| 2014 | $3,306 | $173,329 | $48,000 | $125,329 |
Agents Affiliated with this Home
-
George Rahi

Seller's Agent in 2025
George Rahi
COLDWELL BANKER REALTY
(407) 529-7372
28 in this area
91 Total Sales
-
Marilene Auge

Seller's Agent in 2020
Marilene Auge
CHARLES RUTENBERG REALTY ORLANDO
(407) 415-7030
5 in this area
24 Total Sales
-
C
Buyer's Agent in 2020
Courtney Roll
MCMAR HOLDINGS, LLC
-
Sarah Vanderwerf
S
Seller's Agent in 2013
Sarah Vanderwerf
ENCOMPASS REAL ESTATE SERVICES
(407) 640-1974
7 Total Sales
-
Stellar Non-Member Agent
S
Buyer's Agent in 2013
Stellar Non-Member Agent
FL_MFRMLS
Map
Source: Stellar MLS
MLS Number: O5171416
APN: 27-2328-7849-01-500
- 7667 Sugar Bend Dr Unit 7667
- 7654 Sugar Bend Dr Unit 7654
- 7858 Sugar View Ct Unit 7858
- 7865 Sugar View Ct Unit 7865
- 7768 Sugar Bend Dr Unit 7768
- 7449 Sugar Bend Dr Unit 7449
- 7536 Fenwick Cove Ln
- 7781 Sugar Bend Dr Unit 7781
- 7269 Dr Phillips Blvd
- 8382 Via Vittoria Way
- 8376 Via Vittoria Way
- 8149 Via Vittoria Way
- 7528 Chapelhill Dr
- 8125 Via Vittoria Way
- 8113 Via Vittoria Way
- 7806 Sugar Brook Ct
- 7863 Sugar Bend Dr Unit 7863
- 7254 Della Dr
- 7325 Wethersfield Dr
- 7325 Burnway Dr
