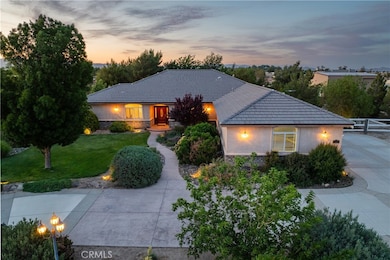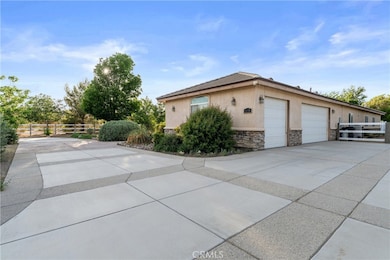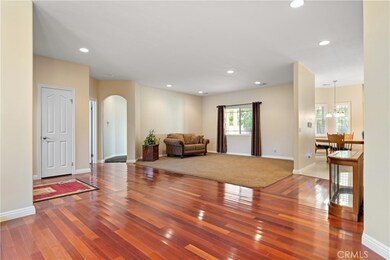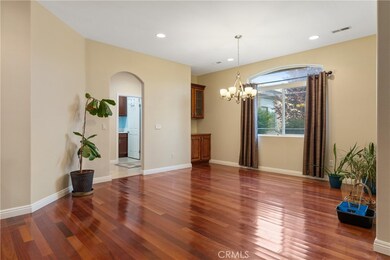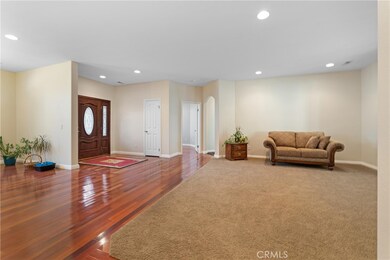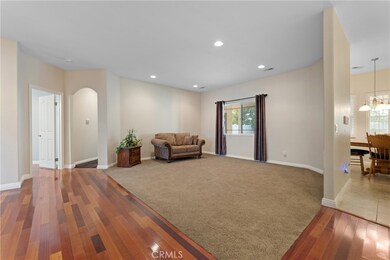
8035 W Avenue d14 Lancaster, CA 93536
Northwest Antelope Valley NeighborhoodEstimated payment $5,385/month
Highlights
- Horse Property
- Custom Home
- Wood Flooring
- RV Garage
- Desert View
- Main Floor Bedroom
About This Home
Welcome to this exceptional Antelope Acres estate on 2.5 acres, offering over 3,000 sq ft of beautifully designed living space. This 4-bedroom, 3-bathroom home also features a dedicated office, an oversized 3-car garage, and an impressive 40x40 RV garage with two roll-up doors (16'x10' and 12'x10') and a private bathroom. Step inside to hardwood flooring in the entry, formal dining room, and office. The spacious family room is perfect for relaxing, complete with a cozy fireplace, surround sound, and plush carpeting. The gourmet kitchen boasts tile flooring, granite countertops, stainless steel appliances, an abundance of cabinetry, a breakfast bar with pendant lighting, and a pantry. The primary suite is a true retreat, expansive and bright, with an upgraded en-suite bath featuring custom tile work, a separate soaking tub, and walk-in shower. All secondary bedrooms are generously sized and include carpet and plantation shutters. Enjoy summers in the meticulously landscaped backyard with a large covered patio, built-in BBQ, fire pit, spa under a gazebo, and vinyl-fenced for more privacy. The property also features a greenhouse, fruit tree orchard, and even a zip line for added fun. This one-of-a-kind property blends comfort, functionality, and recreation-perfect for those seeking a peaceful retreat with room to roam. Don't miss the opportunity to own this unique slice of the Antelope Valley!
Last Listed By
Berkshire Hathaway HomeServices Troth, Realtors Brokerage Phone: 661-547-1248 License #01484074 Listed on: 06/02/2025

Home Details
Home Type
- Single Family
Est. Annual Taxes
- $7,634
Year Built
- Built in 2007 | Remodeled
Lot Details
- 2.51 Acre Lot
- Rural Setting
- Vinyl Fence
- Sprinkler System
- Lawn
- Back Yard
- Density is 2-5 Units/Acre
- Property is zoned LCA11*
Parking
- 3 Car Direct Access Garage
- Parking Available
- Three Garage Doors
- Driveway
- RV Garage
Home Design
- Custom Home
- Turnkey
- Slab Foundation
- Tile Roof
- Stucco
Interior Spaces
- 3,046 Sq Ft Home
- 1-Story Property
- Ceiling Fan
- Sliding Doors
- Family Room with Fireplace
- Family Room Off Kitchen
- Living Room
- Home Office
- Bonus Room
- Workshop
- Desert Views
- Laundry Room
Kitchen
- Eat-In Kitchen
- Breakfast Bar
- Gas Oven
- Gas Cooktop
- Microwave
- Dishwasher
- Granite Countertops
- Disposal
Flooring
- Wood
- Carpet
- Tile
Bedrooms and Bathrooms
- 4 Main Level Bedrooms
- Upgraded Bathroom
- 3 Full Bathrooms
- Granite Bathroom Countertops
- Dual Vanity Sinks in Primary Bathroom
- Private Water Closet
- Soaking Tub
- Bathtub with Shower
- Separate Shower
Home Security
- Intercom
- Carbon Monoxide Detectors
- Fire and Smoke Detector
Outdoor Features
- Horse Property
- Covered patio or porch
- Separate Outdoor Workshop
Utilities
- Central Heating and Cooling System
- Propane
- Shared Well
- Gas Water Heater
- Conventional Septic
Community Details
- No Home Owners Association
Listing and Financial Details
- Tax Lot 46
- Tax Tract Number 9
- Assessor Parcel Number 3220005022
- $325 per year additional tax assessments
Map
Home Values in the Area
Average Home Value in this Area
Tax History
| Year | Tax Paid | Tax Assessment Tax Assessment Total Assessment is a certain percentage of the fair market value that is determined by local assessors to be the total taxable value of land and additions on the property. | Land | Improvement |
|---|---|---|---|---|
| 2024 | $7,634 | $612,500 | $73,173 | $539,327 |
| 2023 | $7,567 | $600,491 | $71,739 | $528,752 |
| 2022 | $7,432 | $588,718 | $70,333 | $518,385 |
| 2021 | $6,861 | $541,000 | $59,900 | $481,100 |
| 2019 | $6,444 | $507,200 | $56,200 | $451,000 |
| 2018 | $6,135 | $477,000 | $52,900 | $424,100 |
| 2016 | $4,785 | $377,000 | $41,800 | $335,200 |
| 2015 | $4,789 | $377,000 | $41,800 | $335,200 |
| 2014 | $4,025 | $308,170 | $34,800 | $273,370 |
Property History
| Date | Event | Price | Change | Sq Ft Price |
|---|---|---|---|---|
| 06/02/2025 06/02/25 | For Sale | $850,000 | -- | $279 / Sq Ft |
Purchase History
| Date | Type | Sale Price | Title Company |
|---|---|---|---|
| Grant Deed | $52,500 | First Southwestern Title Co |
Mortgage History
| Date | Status | Loan Amount | Loan Type |
|---|---|---|---|
| Open | $399,000 | New Conventional | |
| Closed | $234,000 | New Conventional | |
| Closed | $258,000 | Unknown |
Similar Homes in the area
Source: California Regional Multiple Listing Service (CRMLS)
MLS Number: SR25121288
APN: 3220-005-022
- 8141 W Avenue d14
- 0 Vic Avenue E2 79 Stw
- 75 W Avenue D 12
- 0 W Avenue D 12
- 20 W Avenue D 12
- 8225 W Avenue e4
- 210 W Avenue D 10
- 208 W Avenue D 10
- 190 W Avenue D 10
- 0 Vac Ave D12 Vic 85 Stw Unit 25003875
- 55 St W Avenue D-2
- 0 Vac 30th Stw Vic Avenue F2 Unit CV19153621
- 0 Vac Ave G 10 Stw Unit CV19153604
- 80 Vac 80 Stw Vic Avenue F8
- 0 Rimford Dr Unit 25004566
- 0 W Ave E Unit SR25100730
- 0 W Avenue A-10 Unit OC25078176
- 0 W Avenue A-10 Unit SR25080124
- 0 W Ave E Unit AR25061309
- 275 W Vac Vic Avenue A8 275th Stw Ave

