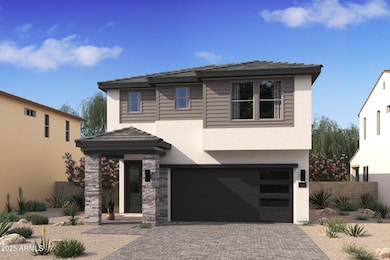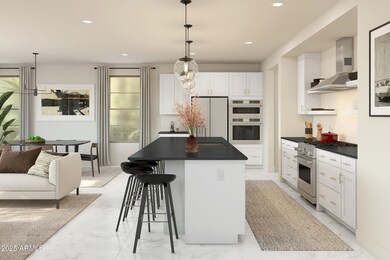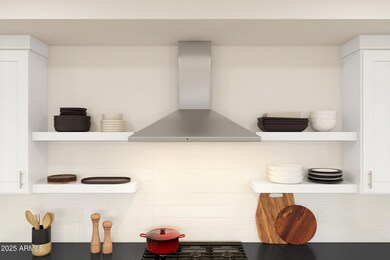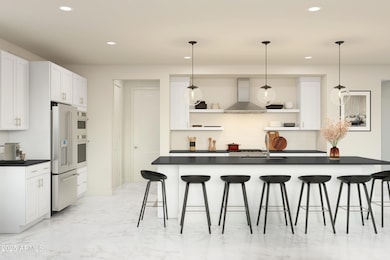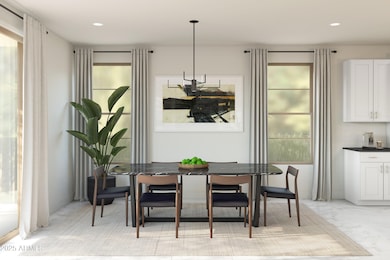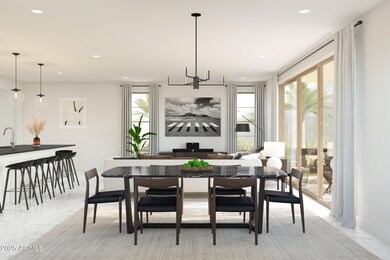
8035 W Griswold Rd Peoria, AZ 85345
Estimated payment $3,252/month
Highlights
- Contemporary Architecture
- Covered patio or porch
- Double Pane Windows
- Community Pool
- 2 Car Direct Access Garage
- Dual Vanity Sinks in Primary Bathroom
About This Home
Welcome to Manor at Legacy Place where comfort meets convenience just minutes from Loop 101 and the vibrant Westgate Entertainment District! This beautifully designed two-story Avalon plan features 3 bedrooms, 2.5 baths, and upscale finishes from our Loft-inspired interior selections. The chef's kitchen shines with Frost White cabinets, Calacatta Abezzo marble-look quartz counters, and GE gas appliances including a French door refrigerator. The open Great Room flows effortlessly to a covered patio, ideal for entertaining or everyday living. Upstairs, you'll find a spacious loft, perfect as a game room or study space and three bedrooms, including a private Primary Suite with dual vanities, a freestanding soaking tub, separate shower, and a generous walk-in closet. Plan your visit today!! Up to 6% of Base Price can be applied towards closing cost and/or short-long-term interest rate buydowns when choosing our preferred Lender. Additional eligibility and limited time restrictions apply. Ask for more information!
Listing Agent
K. Hovnanian Great Western Homes, LLC License #BR586112000 Listed on: 07/07/2025
Home Details
Home Type
- Single Family
Est. Annual Taxes
- $170
Year Built
- Built in 2025 | Under Construction
Lot Details
- 4,802 Sq Ft Lot
- Desert faces the front of the property
- Block Wall Fence
- Sprinklers on Timer
HOA Fees
- $136 Monthly HOA Fees
Parking
- 2 Car Direct Access Garage
- Garage Door Opener
Home Design
- Contemporary Architecture
- Wood Frame Construction
- Spray Foam Insulation
- Tile Roof
- Stucco
Interior Spaces
- 2,457 Sq Ft Home
- 2-Story Property
- Ceiling height of 9 feet or more
- Double Pane Windows
- Low Emissivity Windows
Kitchen
- Built-In Microwave
- ENERGY STAR Qualified Appliances
- Kitchen Island
Flooring
- Carpet
- Tile
Bedrooms and Bathrooms
- 3 Bedrooms
- Primary Bathroom is a Full Bathroom
- 2.5 Bathrooms
- Dual Vanity Sinks in Primary Bathroom
- Bathtub With Separate Shower Stall
Outdoor Features
- Covered patio or porch
Schools
- Cotton Boll Elementary And Middle School
- Raymond S. Kellis High School
Utilities
- Central Air
- Heating System Uses Natural Gas
- Water Softener
- High Speed Internet
Listing and Financial Details
- Tax Lot 76
- Assessor Parcel Number 142-22-098
Community Details
Overview
- Association fees include ground maintenance
- Aam, Llc Association, Phone Number (602) 957-8802
- Built by K. Hovnanian Homes
- Manor At Legacy Place Subdivision, Avalon Floorplan
Recreation
- Community Playground
- Community Pool
Map
Home Values in the Area
Average Home Value in this Area
Property History
| Date | Event | Price | Change | Sq Ft Price |
|---|---|---|---|---|
| 07/07/2025 07/07/25 | For Sale | $559,990 | -- | $228 / Sq Ft |
Similar Homes in Peoria, AZ
Source: Arizona Regional Multiple Listing Service (ARMLS)
MLS Number: 6889481
- 79Th Avenue & Northern Ave
- 79Th Avenue & Northern Ave
- 79Th Avenue & Northern Ave
- 8041 W Griswold Rd
- 8036 W Griswold Rd
- 8030 W Griswold Rd
- 8000 W Griswold Rd
- 8012 W Griswold Rd
- 8006 W Griswold Rd
- 8024 W Griswold Rd
- 7988 W Griswold Rd
- 7987 W Griswold Rd
- 7933 N 79th Ave
- 7956 W Griswold Rd
- 7950 W Griswold Rd
- 7944 W Griswold Rd
- 7999 W Griswold Dr
- 8108 W Lane Ave
- 8140 W Lane Ave
- 8031 W Morten Ave
- 7868 N 79th Dr Unit ID1097530P
- 7868 N 79th Dr Unit ID1097531P
- 7865 N 79th Ave
- 7959 W Hayward Ave
- 7635 N 76th Ln
- 7508 W Orangewood Ave
- 7508 W Orangewood Ave Unit 7
- 8545 W El Caminito Dr
- 7310 N 82nd Ave
- 8625 W Augusta Ave
- 8617 W Echo Ln
- 8201 W Olive Ave
- 7517 N 86th Ave
- 7449 W Nicolet Ave
- 7126 N 81st Dr
- 7106 N 77th Dr
- 7425 W Nicolet Ave
- 8775 W Lane Ave
- 8405 W Olive Ave
- 7317 N 85th Ave

