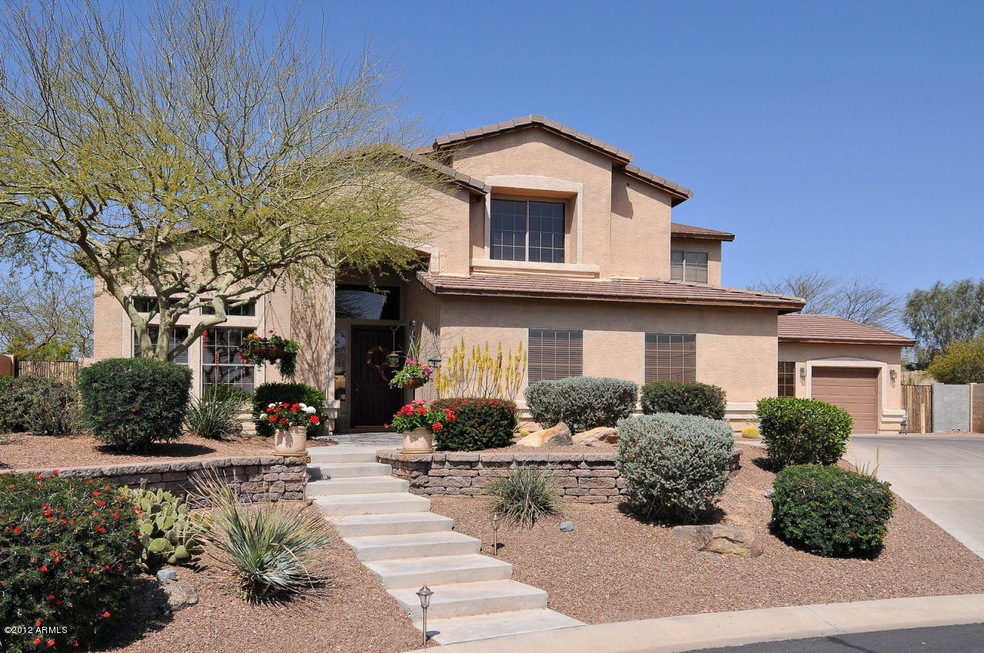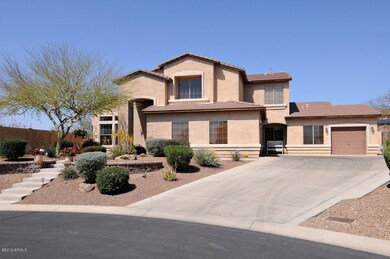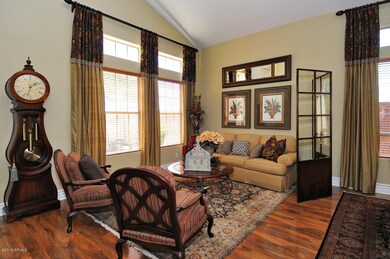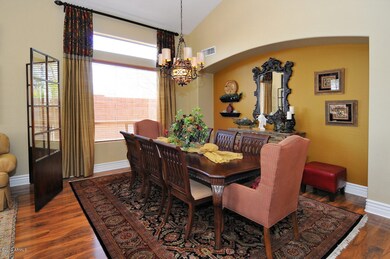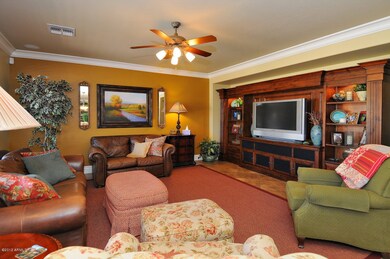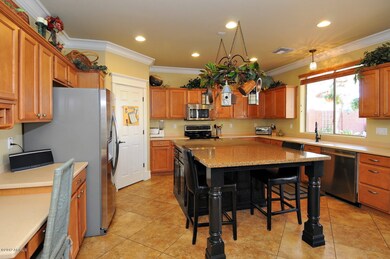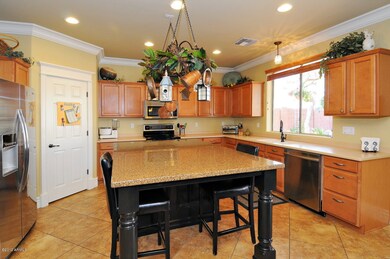
8036 E Kramer Cir Mesa, AZ 85207
Desert Uplands NeighborhoodHighlights
- RV Gated
- Gated Community
- Mountain View
- Franklin at Brimhall Elementary School Rated A
- 0.47 Acre Lot
- Vaulted Ceiling
About This Home
As of January 2018Elegant Home on a premium CulDeSac lot.6 bedrooms, Hobby room & Loft, 3 Full Baths, spacious open light & bright floor plan *This elegant and highly upgraded home has gorgeous wood floors and 20in tile throughout,tasteful Custom paint accents the gorgeous light fixtures.Kitchen features huge eat-up island,pantry,Maple cabinets & SS appliances.Home features vaulted ceilings,Custom trim throughout the entire home with upgraded baseboards & crown molding.Master features wood floors,dual sinks,separate tub/shower & a huge walk-in closet.Custom cabinets in bdrms, garage & laundry.Backyard is amazing with a Sport Court,Kids Play Area,2 firepits,custom designed landscaping,curbing,a beautiful stone fountain and pavers galore.All this in a Gated upscale Community close to great schools & shopping
Last Agent to Sell the Property
Keller Williams Integrity First License #SA569852000 Listed on: 03/28/2012

Last Buyer's Agent
Jan McKinley
Long Realty Partners License #SA027950000
Home Details
Home Type
- Single Family
Est. Annual Taxes
- $2,580
Year Built
- Built in 2002
Lot Details
- 0.47 Acre Lot
- Cul-De-Sac
- Private Streets
- Desert faces the front and back of the property
- Block Wall Fence
- Corner Lot
- Front and Back Yard Sprinklers
- Private Yard
- Grass Covered Lot
HOA Fees
- $91 Monthly HOA Fees
Parking
- 3 Car Garage
- 4 Open Parking Spaces
- Side or Rear Entrance to Parking
- Garage Door Opener
- RV Gated
Home Design
- Wood Frame Construction
- Tile Roof
- Stucco
Interior Spaces
- 4,071 Sq Ft Home
- 2-Story Property
- Vaulted Ceiling
- Ceiling Fan
- Mountain Views
- Intercom
Kitchen
- Eat-In Kitchen
- Breakfast Bar
- <<builtInMicrowave>>
- Kitchen Island
- Granite Countertops
Flooring
- Wood
- Carpet
- Tile
Bedrooms and Bathrooms
- 6 Bedrooms
- Primary Bathroom is a Full Bathroom
- 3 Bathrooms
- Dual Vanity Sinks in Primary Bathroom
- Bathtub With Separate Shower Stall
Outdoor Features
- Covered patio or porch
- Fire Pit
- Gazebo
- Playground
Schools
- Las Sendas Elementary School
- Fremont Junior High School
- Red Mountain High School
Utilities
- Refrigerated Cooling System
- Heating System Uses Natural Gas
- Water Filtration System
- Water Softener
- High Speed Internet
- Cable TV Available
Listing and Financial Details
- Tax Lot 115
- Assessor Parcel Number 219-26-268
Community Details
Overview
- Association fees include ground maintenance, street maintenance
- City Property Mgmt Association, Phone Number (602) 437-4777
- Built by Maracay
- Estates At Desert Shadows Subdivision, Four Peaks Floorplan
Recreation
- Sport Court
- Community Playground
- Bike Trail
Security
- Gated Community
Ownership History
Purchase Details
Home Financials for this Owner
Home Financials are based on the most recent Mortgage that was taken out on this home.Purchase Details
Home Financials for this Owner
Home Financials are based on the most recent Mortgage that was taken out on this home.Purchase Details
Home Financials for this Owner
Home Financials are based on the most recent Mortgage that was taken out on this home.Purchase Details
Home Financials for this Owner
Home Financials are based on the most recent Mortgage that was taken out on this home.Purchase Details
Home Financials for this Owner
Home Financials are based on the most recent Mortgage that was taken out on this home.Purchase Details
Home Financials for this Owner
Home Financials are based on the most recent Mortgage that was taken out on this home.Similar Homes in Mesa, AZ
Home Values in the Area
Average Home Value in this Area
Purchase History
| Date | Type | Sale Price | Title Company |
|---|---|---|---|
| Warranty Deed | $465,000 | Greystone Title Agency Llc | |
| Warranty Deed | $410,000 | First American Title Insuran | |
| Interfamily Deed Transfer | -- | First American Title Ins Co | |
| Interfamily Deed Transfer | -- | Accommodation | |
| Interfamily Deed Transfer | -- | Security Title Agency | |
| Warranty Deed | $372,500 | Security Title Agency | |
| Special Warranty Deed | $339,448 | First American Title Ins Co |
Mortgage History
| Date | Status | Loan Amount | Loan Type |
|---|---|---|---|
| Open | $364,000 | New Conventional | |
| Closed | $275,000 | Stand Alone Refi Refinance Of Original Loan | |
| Closed | $425,000 | New Conventional | |
| Previous Owner | $210,000 | New Conventional | |
| Previous Owner | $352,917 | FHA | |
| Previous Owner | $352,309 | FHA | |
| Previous Owner | $352,309 | FHA | |
| Previous Owner | $380,000 | Fannie Mae Freddie Mac | |
| Previous Owner | $281,550 | New Conventional | |
| Closed | $52,750 | No Value Available |
Property History
| Date | Event | Price | Change | Sq Ft Price |
|---|---|---|---|---|
| 01/31/2018 01/31/18 | Sold | $465,000 | -2.1% | $121 / Sq Ft |
| 12/31/2017 12/31/17 | Pending | -- | -- | -- |
| 12/07/2017 12/07/17 | Price Changed | $475,000 | -4.9% | $124 / Sq Ft |
| 11/16/2017 11/16/17 | Price Changed | $499,500 | 0.0% | $130 / Sq Ft |
| 11/02/2017 11/02/17 | Price Changed | $499,600 | 0.0% | $130 / Sq Ft |
| 10/27/2017 10/27/17 | Price Changed | $499,700 | 0.0% | $130 / Sq Ft |
| 10/13/2017 10/13/17 | Price Changed | $499,800 | 0.0% | $130 / Sq Ft |
| 09/12/2017 09/12/17 | Price Changed | $500,000 | -2.9% | $130 / Sq Ft |
| 08/27/2017 08/27/17 | Price Changed | $514,800 | -1.9% | $134 / Sq Ft |
| 08/08/2017 08/08/17 | For Sale | $524,800 | +28.0% | $137 / Sq Ft |
| 06/29/2012 06/29/12 | Sold | $410,000 | -2.1% | $101 / Sq Ft |
| 04/25/2012 04/25/12 | Pending | -- | -- | -- |
| 03/28/2012 03/28/12 | For Sale | $419,000 | -- | $103 / Sq Ft |
Tax History Compared to Growth
Tax History
| Year | Tax Paid | Tax Assessment Tax Assessment Total Assessment is a certain percentage of the fair market value that is determined by local assessors to be the total taxable value of land and additions on the property. | Land | Improvement |
|---|---|---|---|---|
| 2025 | $3,112 | $42,651 | -- | -- |
| 2024 | $3,621 | $40,620 | -- | -- |
| 2023 | $3,621 | $61,980 | $12,390 | $49,590 |
| 2022 | $3,533 | $46,930 | $9,380 | $37,550 |
| 2021 | $3,598 | $43,830 | $8,760 | $35,070 |
| 2020 | $3,550 | $40,370 | $8,070 | $32,300 |
| 2019 | $3,289 | $37,520 | $7,500 | $30,020 |
| 2018 | $3,140 | $36,010 | $7,200 | $28,810 |
| 2017 | $3,593 | $35,520 | $7,100 | $28,420 |
| 2016 | $3,526 | $35,650 | $7,130 | $28,520 |
| 2015 | $3,314 | $34,510 | $6,900 | $27,610 |
Agents Affiliated with this Home
-
Michael Broderick

Seller's Agent in 2018
Michael Broderick
My Home Group
(480) 729-9907
48 Total Sales
-
D
Buyer's Agent in 2018
Dotti Boss
DeLex Realty
-
Christy Rios

Seller's Agent in 2012
Christy Rios
Keller Williams Integrity First
(602) 565-4851
11 in this area
160 Total Sales
-
J
Buyer's Agent in 2012
Jan McKinley
Long Realty Partners
Map
Source: Arizona Regional Multiple Listing Service (ARMLS)
MLS Number: 4736690
APN: 219-26-268
- 8140 E June St
- 8127 E June St
- 8055 E Jaeger St
- 8149 E Jaeger St
- 8138 E Jacaranda St
- 2255 N Hillridge
- 8043 E Laurel St
- 8021 E Jasmine St
- 2099 N 77th Place
- 2095 N 77th Place
- 2087 N 77th Place
- 8433 E Leonora St
- 8318 E Ingram St
- 1646 N Channing
- 1659 N Channing
- 8336 E Ingram St
- 8359 E Ingram Cir
- 8304 E Inca St
- 8544 E Kael St
- 8348 E Indigo St
