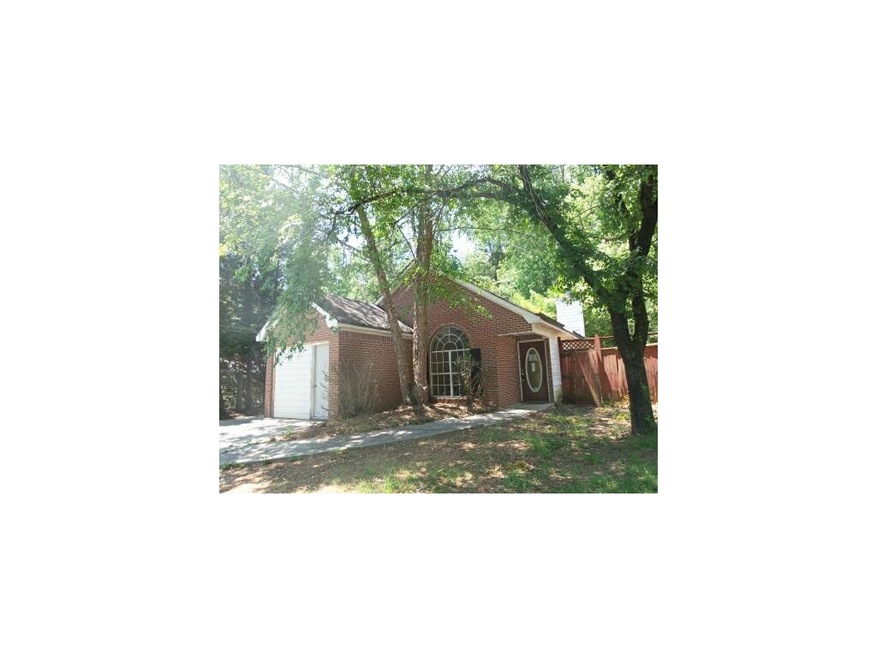
8037 Fieldstream Way Douglasville, GA 30134
Highlights
- Ranch Style House
- Formal Dining Room
- Ceiling height of 10 feet on the main level
- Solid Surface Countertops
- Open to Family Room
- 1 Car Attached Garage
About This Home
As of April 2018Quaint brick front single family home on quiet street! Fireside family room! Kitchen with views to family room. Convenient location close to shopping, dining and I-20. Private back patio! Tons of natural light!
Last Buyer's Agent
Mark Johnson
NOT A VALID MEMBER License #350742
Home Details
Home Type
- Single Family
Est. Annual Taxes
- $985
Year Built
- Built in 1992
Lot Details
- 7,057 Sq Ft Lot
- Level Lot
Parking
- 1 Car Attached Garage
Home Design
- Ranch Style House
- Composition Roof
- Brick Front
Interior Spaces
- 1,272 Sq Ft Home
- Ceiling height of 10 feet on the main level
- Family Room with Fireplace
- Formal Dining Room
- Carpet
- Laundry Room
Kitchen
- Open to Family Room
- Dishwasher
- Solid Surface Countertops
- Wood Stained Kitchen Cabinets
Bedrooms and Bathrooms
- 3 Main Level Bedrooms
- 2 Full Bathrooms
- Bathtub and Shower Combination in Primary Bathroom
Accessible Home Design
- Accessible Entrance
Outdoor Features
- Patio
- Outbuilding
Schools
- Eastside - Douglas Elementary School
- Stewart Middle School
- Douglas County High School
Utilities
- Forced Air Heating System
- Private Water Source
Community Details
- East Field Place Subdivision
Listing and Financial Details
- Assessor Parcel Number 08231820107
Ownership History
Purchase Details
Home Financials for this Owner
Home Financials are based on the most recent Mortgage that was taken out on this home.Purchase Details
Home Financials for this Owner
Home Financials are based on the most recent Mortgage that was taken out on this home.Purchase Details
Purchase Details
Similar Homes in the area
Home Values in the Area
Average Home Value in this Area
Purchase History
| Date | Type | Sale Price | Title Company |
|---|---|---|---|
| Warranty Deed | $123,000 | -- | |
| Warranty Deed | $65,000 | -- | |
| Foreclosure Deed | $69,750 | -- | |
| Deed | $52,000 | -- |
Mortgage History
| Date | Status | Loan Amount | Loan Type |
|---|---|---|---|
| Open | $25,697 | FHA | |
| Open | $170,940 | New Conventional | |
| Closed | $115,588 | FHA | |
| Closed | -- | No Value Available |
Property History
| Date | Event | Price | Change | Sq Ft Price |
|---|---|---|---|---|
| 04/20/2018 04/20/18 | Sold | $123,000 | -1.6% | $97 / Sq Ft |
| 03/06/2018 03/06/18 | Pending | -- | -- | -- |
| 03/03/2018 03/03/18 | For Sale | $125,000 | +92.3% | $98 / Sq Ft |
| 10/27/2017 10/27/17 | Sold | $65,000 | +0.2% | $51 / Sq Ft |
| 10/05/2017 10/05/17 | Pending | -- | -- | -- |
| 09/22/2017 09/22/17 | For Sale | $64,900 | 0.0% | $51 / Sq Ft |
| 09/08/2017 09/08/17 | Pending | -- | -- | -- |
| 08/21/2017 08/21/17 | For Sale | $64,900 | -- | $51 / Sq Ft |
Tax History Compared to Growth
Tax History
| Year | Tax Paid | Tax Assessment Tax Assessment Total Assessment is a certain percentage of the fair market value that is determined by local assessors to be the total taxable value of land and additions on the property. | Land | Improvement |
|---|---|---|---|---|
| 2024 | $3,096 | $74,480 | $15,000 | $59,480 |
| 2023 | $3,096 | $74,480 | $15,000 | $59,480 |
| 2022 | $2,118 | $52,200 | $14,000 | $38,200 |
| 2021 | $1,925 | $47,280 | $15,400 | $31,880 |
| 2020 | $1,784 | $43,000 | $10,360 | $32,640 |
| 2019 | $1,642 | $41,800 | $10,360 | $31,440 |
| 2018 | $1,029 | $42,080 | $10,360 | $31,720 |
| 2017 | $1,535 | $38,400 | $10,360 | $28,040 |
| 2016 | $985 | $24,200 | $6,760 | $17,440 |
| 2015 | $1,008 | $24,040 | $6,840 | $17,200 |
| 2014 | $967 | $23,560 | $7,200 | $16,360 |
| 2013 | -- | $22,680 | $7,040 | $15,640 |
Agents Affiliated with this Home
-
M
Seller's Agent in 2018
Mark Johnson
NOT A VALID MEMBER
-
Zephyr Smith

Buyer's Agent in 2018
Zephyr Smith
EXP Realty, LLC.
(770) 374-7647
5 in this area
116 Total Sales
-
Southern Reo

Seller's Agent in 2017
Southern Reo
Southern REO Associates, LLC
(770) 642-9494
1 in this area
174 Total Sales
Map
Source: First Multiple Listing Service (FMLS)
MLS Number: 5898017
APN: 3182-08-2-0-107
