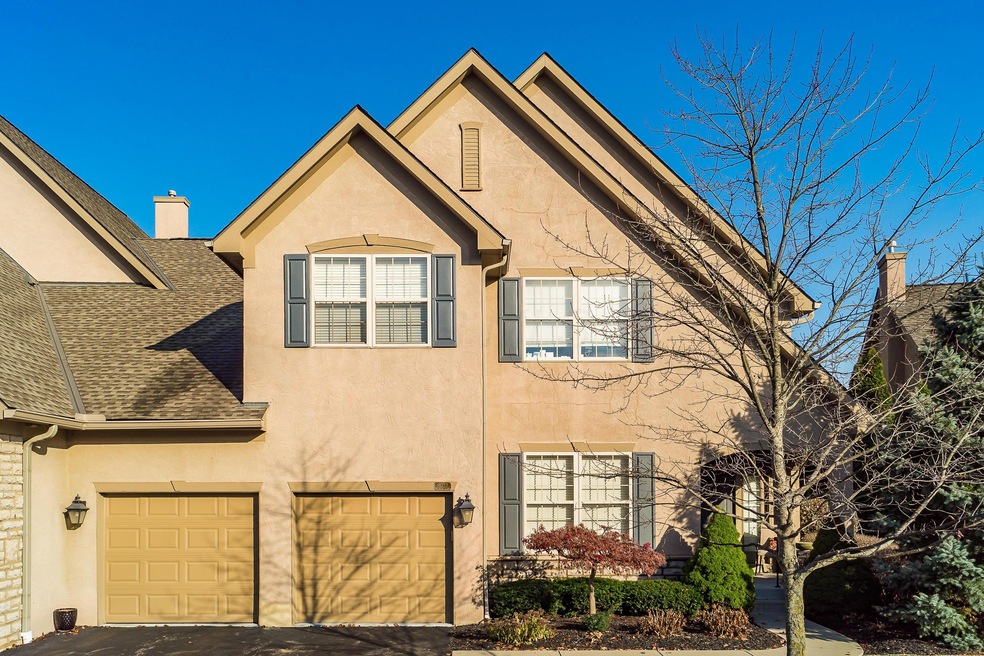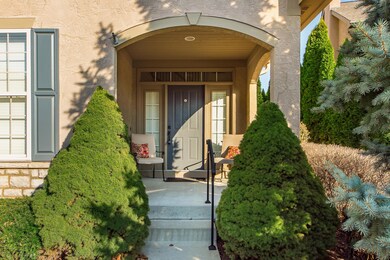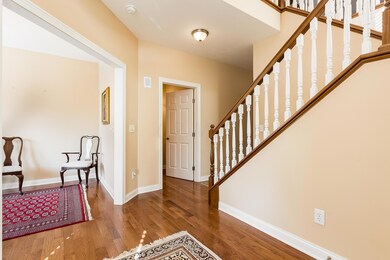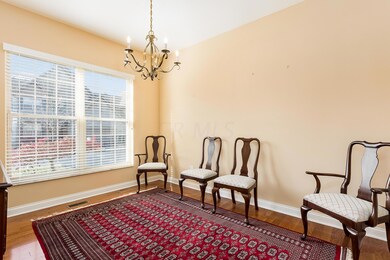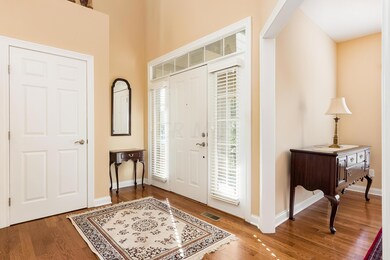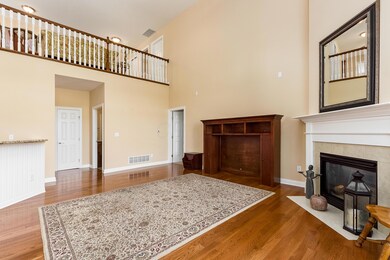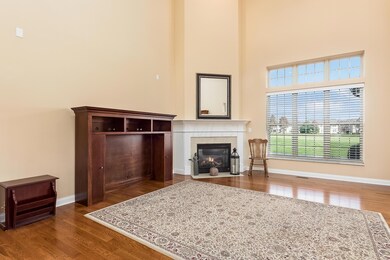
8037 Hillingdon Dr Unit 8037 Powell, OH 43065
Liberty-Deleware Co NeighborhoodEstimated Value: $455,000 - $539,000
Highlights
- On Golf Course
- 5.86 Acre Lot
- Loft
- Liberty Tree Elementary School Rated A
- Main Floor Primary Bedroom
- Heated Sun or Florida Room
About This Home
As of April 2020Beautiful 2-story condo on hole #1 with a private back yard and large patio. The 2-story great room is flooded with natural light & offers a gas log fireplace. Gourmet kitchen features granite counter tops, gas stove, cherry cabinetry and a huge pantry. This condo offers a spacious 1st floor Owner's suite with a large closet and en suite bath with an over-sized vanity and dual sinks, garden tub, shower and linen closet. All other bedrooms are very generous in size and offer more then adequate closet space. Large loft and storage area are also on the second floor. Finished lower level offers additional living space, full bath, and unfinished storage . Built in shelving, cabinets and work area in the lower level are a crafter's dream
Last Agent to Sell the Property
Keller Williams Capital Ptnrs License #2005003589 Listed on: 11/21/2019

Property Details
Home Type
- Condominium
Est. Annual Taxes
- $8,128
Year Built
- Built in 2004
Lot Details
- On Golf Course
- End Unit
- 1 Common Wall
- Irrigation
HOA Fees
- $436 Monthly HOA Fees
Parking
- 2 Car Attached Garage
Home Design
- Stucco Exterior
- Stone Exterior Construction
Interior Spaces
- 2,543 Sq Ft Home
- 2-Story Property
- Gas Log Fireplace
- Insulated Windows
- Great Room
- Loft
- Heated Sun or Florida Room
- Laundry on main level
Kitchen
- Gas Range
- Microwave
- Dishwasher
Flooring
- Carpet
- Ceramic Tile
Bedrooms and Bathrooms
- 3 Bedrooms | 1 Primary Bedroom on Main
Basement
- Partial Basement
- Recreation or Family Area in Basement
Outdoor Features
- Patio
Utilities
- Forced Air Heating and Cooling System
- Heating System Uses Gas
- Electric Water Heater
Listing and Financial Details
- Home warranty included in the sale of the property
- Assessor Parcel Number 319-240-01-066-541
Community Details
Overview
- Association fees include lawn care, trash, water, snow removal
- Association Phone (614) 766-6500
- Melissa Lowe HOA
- On-Site Maintenance
Recreation
- Community Pool
- Snow Removal
Ownership History
Purchase Details
Purchase Details
Purchase Details
Home Financials for this Owner
Home Financials are based on the most recent Mortgage that was taken out on this home.Purchase Details
Similar Homes in Powell, OH
Home Values in the Area
Average Home Value in this Area
Purchase History
| Date | Buyer | Sale Price | Title Company |
|---|---|---|---|
| Mayr William P | -- | None Available | |
| Mayr William P | $360,000 | Northwest Select Ttl Agcy Ll | |
| Edgar James | $339,700 | Talon Group-Unity Title |
Mortgage History
| Date | Status | Borrower | Loan Amount |
|---|---|---|---|
| Previous Owner | Mayr William P | $260,000 | |
| Previous Owner | Edgar Donna J | $150,000 | |
| Previous Owner | Edgar James | $100,000 |
Property History
| Date | Event | Price | Change | Sq Ft Price |
|---|---|---|---|---|
| 04/09/2020 04/09/20 | Sold | $360,000 | 0.0% | $142 / Sq Ft |
| 01/10/2020 01/10/20 | Price Changed | $360,000 | -1.4% | $142 / Sq Ft |
| 11/21/2019 11/21/19 | For Sale | $365,000 | -- | $144 / Sq Ft |
Tax History Compared to Growth
Tax History
| Year | Tax Paid | Tax Assessment Tax Assessment Total Assessment is a certain percentage of the fair market value that is determined by local assessors to be the total taxable value of land and additions on the property. | Land | Improvement |
|---|---|---|---|---|
| 2024 | $10,406 | $166,110 | $30,240 | $135,870 |
| 2023 | $10,440 | $166,110 | $30,240 | $135,870 |
| 2022 | $9,579 | $125,060 | $25,200 | $99,860 |
| 2021 | $9,722 | $125,060 | $25,200 | $99,860 |
| 2020 | $9,945 | $125,060 | $25,200 | $99,860 |
| 2019 | $8,128 | $115,150 | $25,200 | $89,950 |
| 2018 | $8,208 | $115,150 | $25,200 | $89,950 |
| 2017 | $7,836 | $106,750 | $21,000 | $85,750 |
| 2016 | $8,040 | $106,750 | $21,000 | $85,750 |
| 2015 | $7,415 | $106,750 | $21,000 | $85,750 |
| 2014 | $7,499 | $106,750 | $21,000 | $85,750 |
| 2013 | $7,649 | $106,750 | $21,000 | $85,750 |
Agents Affiliated with this Home
-
Joann Rasmussen
J
Seller's Agent in 2020
Joann Rasmussen
Keller Williams Capital Ptnrs
(614) 330-4944
1 in this area
1 Total Sale
-
Jennifer Valentine

Buyer's Agent in 2020
Jennifer Valentine
ValEquity Real Estate
(614) 774-2101
4 in this area
124 Total Sales
Map
Source: Columbus and Central Ohio Regional MLS
MLS Number: 219043426
APN: 319-240-01-066-541
- 3453 Windy Forest Ln
- 8217 Dolman Dr Unit 8217
- 8253 Tricia Price Dr
- 8181 Trail Lake Dr
- 4394 Village Club Dr
- 8282 Tricia Price Dr
- 8218 Wildflower Dr
- 3781 Pine Bank Dr
- 3795 Pine Bank Dr
- 3160 Rutherford Rd
- 3150 Rutherford Rd
- 283 Balsamine Dr
- 4130 Rutherford Rd
- 4568 Hickory Rock Dr
- 8203 Ryan St
- 8600 Bakircay Ln
- 3708 Hickory Rock Dr
- 8310 Coldwater Dr
- 3886 Hickory Rock Dr
- 246 Watson Way
- 8037 Hillingdon Dr Unit 8037
- 8033 Hillingdon Dr Unit 8033
- 8029 Hillingdon Dr Unit 8029
- 8040 Hillingdon Dr Unit 8040
- 8034 Hillingdon Dr Unit 8034
- 8030 Hillingdon Dr Unit 8030
- 7979 Hillingdon Dr Unit 7979
- 8072 Hillingdon Dr Unit 8072
- 8064 Hillingdon Dr Unit 8064
- 8060 Hillingdon Dr Unit 8060
- 8057 Hillingdon Dr Unit 8057
- 8053 Hillingdon Dr Unit 8053
- 8047 Hillingdon Dr Unit 8047
- 8021 Hillingdon Dr
- 8011 Hillingdon Dr Unit 8011
- 7989 Hillingdon Dr Unit 7989
- 7985 Hillingdon Dr Unit 7985
- 8075 Hillingdon Dr Unit 8075
- 8069 Hillingdon Dr Unit 8069
- 8079 Hillingdon Dr Unit 8079
