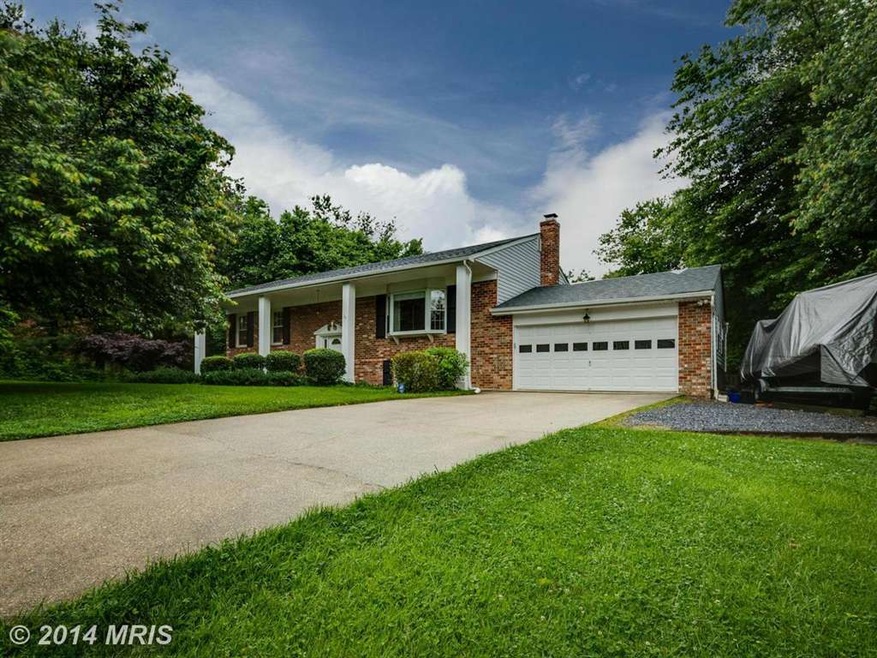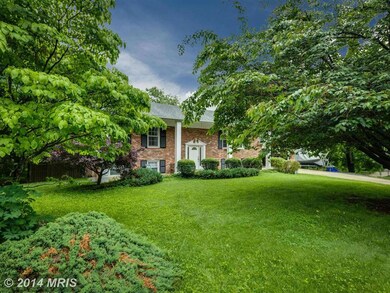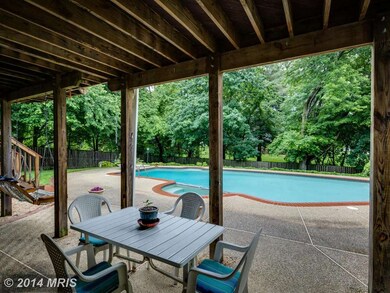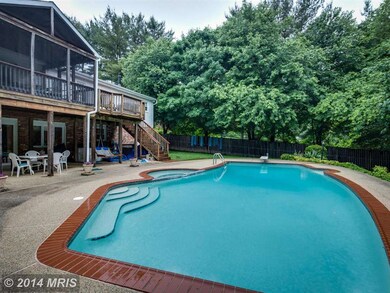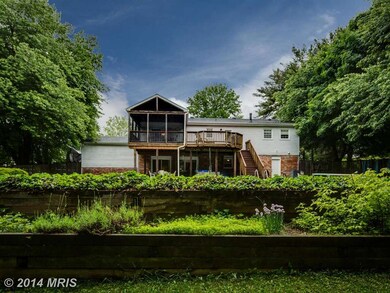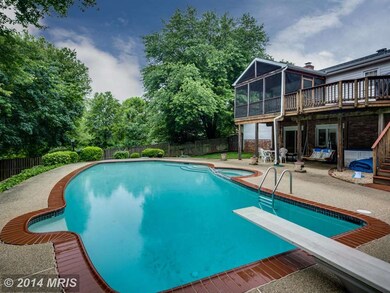
8037 Mckenstry Dr Laurel, MD 20723
4
Beds
3
Baths
2,680
Sq Ft
0.69
Acres
Highlights
- In Ground Pool
- View of Trees or Woods
- Open Floorplan
- Hammond Elementary School Rated A
- 0.69 Acre Lot
- Deck
About This Home
As of May 2018OVERSIZED SPLIT FOYER HOME W/ A TWO CAR GARAGE LOCATED ON A NICE CORNER LOT. THE OPEN FLOOR PLAN FEATURES A SPACIOUS LIVING ROOM W/ BAY WINDOW, LARGE BEDROOMS, RENOVATED BATHROOMS, NEW ROOF, FINISHED WALK OUT LOWER LEVEL W/ FIREPLACE, NEW GUTTERS & DOWNSPOUTS. RELAX & ENJOY ENTERTAINING IN THE FENCED IN BACK YARD W/ A DECK, SCREENED-IN PORCH & AN IN GROUND SWIMMING POOL. HOME SHOWS WELL.
Home Details
Home Type
- Single Family
Est. Annual Taxes
- $5,691
Year Built
- Built in 1973
Lot Details
- 0.69 Acre Lot
- Back Yard Fenced
- Corner Lot
- Wooded Lot
- Backs to Trees or Woods
- Property is in very good condition
- Property is zoned R20
Parking
- 2 Car Attached Garage
- Garage Door Opener
- Off-Street Parking
Home Design
- Split Foyer
- Brick Exterior Construction
Interior Spaces
- Property has 2 Levels
- Open Floorplan
- Chair Railings
- Ceiling Fan
- Fireplace With Glass Doors
- Screen For Fireplace
- Fireplace Mantel
- Double Pane Windows
- Window Treatments
- Bay Window
- Window Screens
- Sliding Doors
- Family Room
- Living Room
- Dining Room
- Views of Woods
- Home Security System
Kitchen
- Eat-In Kitchen
- Electric Oven or Range
- Microwave
- Ice Maker
- Dishwasher
- Disposal
Bedrooms and Bathrooms
- 4 Bedrooms
- En-Suite Primary Bedroom
- En-Suite Bathroom
- 3 Full Bathrooms
Laundry
- Laundry Room
- Dryer
- Washer
Finished Basement
- Heated Basement
- Walk-Out Basement
- Basement Fills Entire Space Under The House
- Connecting Stairway
- Rear Basement Entry
- Basement Windows
Outdoor Features
- In Ground Pool
- Deck
- Screened Patio
- Shed
- Porch
Utilities
- Forced Air Heating and Cooling System
- Humidifier
- Vented Exhaust Fan
- Natural Gas Water Heater
Community Details
- No Home Owners Association
Listing and Financial Details
- Tax Lot 3
- Assessor Parcel Number 1406419445
Ownership History
Date
Name
Owned For
Owner Type
Purchase Details
Listed on
Apr 4, 2018
Closed on
May 22, 2018
Sold by
Aird Steven A
Bought by
Kuruvilla Sibi
Seller's Agent
Patty Smallwood
Maryland Real Estate Network
Buyer's Agent
Patty Smallwood
Maryland Real Estate Network
List Price
$500,000
Sold Price
$475,000
Premium/Discount to List
-$25,000
-5%
Total Days on Market
8
Current Estimated Value
Home Financials for this Owner
Home Financials are based on the most recent Mortgage that was taken out on this home.
Estimated Appreciation
$239,720
Avg. Annual Appreciation
5.56%
Original Mortgage
$380,000
Interest Rate
4.4%
Mortgage Type
New Conventional
Purchase Details
Listed on
May 29, 2014
Closed on
Jun 30, 2014
Sold by
Duffy John Kevin and Duffy Alexandra I
Bought by
Aird Steven A
Seller's Agent
Eric Pakulla
Red Cedar Real Estate, LLC
Buyer's Agent
Frank Schofield
Summit Realtors
List Price
$485,000
Sold Price
$485,000
Home Financials for this Owner
Home Financials are based on the most recent Mortgage that was taken out on this home.
Avg. Annual Appreciation
-0.53%
Original Mortgage
$476,215
Interest Rate
4.12%
Mortgage Type
FHA
Purchase Details
Closed on
May 8, 2003
Sold by
Gregory Haugen Olaf
Bought by
Kevin Duffy John and Kevin Duffy Alexandra
Purchase Details
Closed on
Oct 28, 1993
Sold by
Urben B L
Bought by
Haugen Olaf G
Home Financials for this Owner
Home Financials are based on the most recent Mortgage that was taken out on this home.
Original Mortgage
$222,750
Interest Rate
6.86%
Map
Create a Home Valuation Report for This Property
The Home Valuation Report is an in-depth analysis detailing your home's value as well as a comparison with similar homes in the area
Similar Homes in Laurel, MD
Home Values in the Area
Average Home Value in this Area
Purchase History
| Date | Type | Sale Price | Title Company |
|---|---|---|---|
| Deed | $475,000 | Title Rite Services Inc | |
| Deed | $485,000 | Excalibur Title & Escrow Llc | |
| Deed | $362,500 | -- | |
| Deed | $247,550 | -- |
Source: Public Records
Mortgage History
| Date | Status | Loan Amount | Loan Type |
|---|---|---|---|
| Open | $124,500 | Credit Line Revolving | |
| Open | $369,700 | New Conventional | |
| Closed | $380,000 | New Conventional | |
| Previous Owner | $479,064 | FHA | |
| Previous Owner | $476,215 | FHA | |
| Previous Owner | $20,000 | Credit Line Revolving | |
| Previous Owner | $313,000 | Stand Alone Second | |
| Previous Owner | $70,000 | Credit Line Revolving | |
| Previous Owner | $222,750 | No Value Available | |
| Closed | -- | No Value Available |
Source: Public Records
Property History
| Date | Event | Price | Change | Sq Ft Price |
|---|---|---|---|---|
| 05/24/2018 05/24/18 | Sold | $475,000 | -5.0% | $154 / Sq Ft |
| 04/13/2018 04/13/18 | Pending | -- | -- | -- |
| 04/04/2018 04/04/18 | For Sale | $500,000 | +3.1% | $162 / Sq Ft |
| 06/30/2014 06/30/14 | Sold | $485,000 | 0.0% | $181 / Sq Ft |
| 06/06/2014 06/06/14 | Pending | -- | -- | -- |
| 05/29/2014 05/29/14 | For Sale | $485,000 | -- | $181 / Sq Ft |
Source: Bright MLS
Tax History
| Year | Tax Paid | Tax Assessment Tax Assessment Total Assessment is a certain percentage of the fair market value that is determined by local assessors to be the total taxable value of land and additions on the property. | Land | Improvement |
|---|---|---|---|---|
| 2024 | $8,281 | $540,333 | $0 | $0 |
| 2023 | $7,760 | $516,367 | $0 | $0 |
| 2022 | $7,373 | $492,400 | $204,400 | $288,000 |
| 2021 | $6,878 | $467,333 | $0 | $0 |
| 2020 | $6,718 | $442,267 | $0 | $0 |
| 2019 | $6,016 | $417,200 | $156,400 | $260,800 |
| 2018 | $6,060 | $417,200 | $156,400 | $260,800 |
| 2017 | $6,400 | $417,200 | $0 | $0 |
| 2016 | -- | $441,900 | $0 | $0 |
| 2015 | -- | $437,367 | $0 | $0 |
| 2014 | -- | $432,833 | $0 | $0 |
Source: Public Records
Source: Bright MLS
MLS Number: 1003025410
APN: 06-419445
Nearby Homes
- 8266 Mary Lee Ln
- 7100 Tranquility Rd
- 8278 Leishear Rd
- 10573 Glen Hannah Dr
- 0 Blackbriar Way Unit PRELUDE MDHW2040918
- 0 Blackbriar Way Unit SONATINA MDHW2040914
- 10645 Whiterock Ct
- 8600 Asher Ct
- 10777 Glen Hannah Dr
- 8508 Hudson Ct
- 8512 Hudson Ct
- 7849 Blackbriar Way
- 8505 Hudson Ct
- 7851 Blackbriar Way
- 7858 Blackbriar Way
- 7862 Blackbriar Way
- 7870 Blackbriar Way
- 8673 Hines Cir
- 8675 Hines Cir
- 8641 Hines Cir
