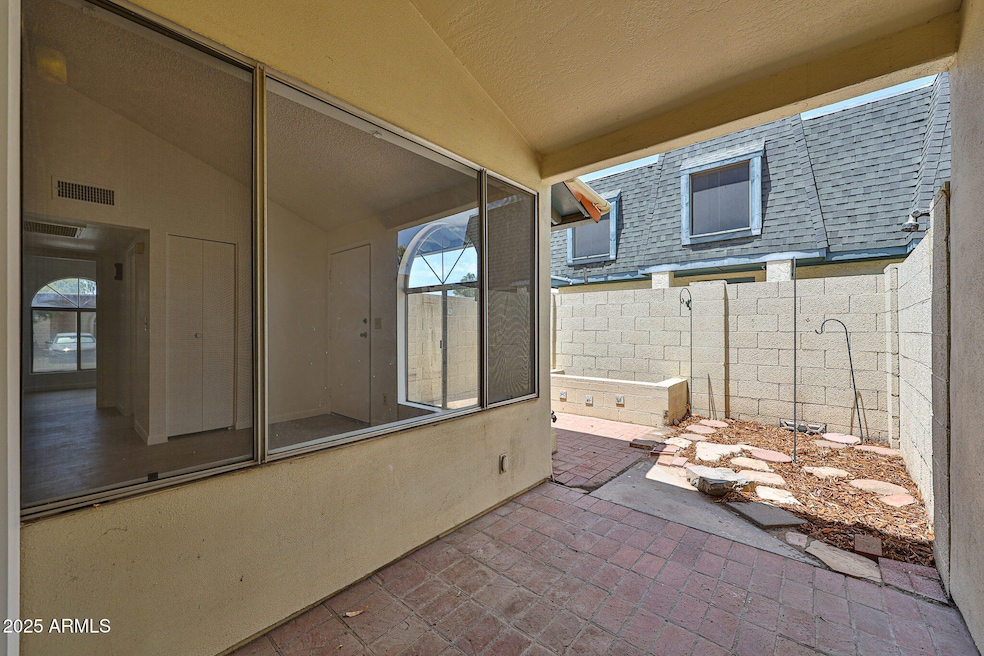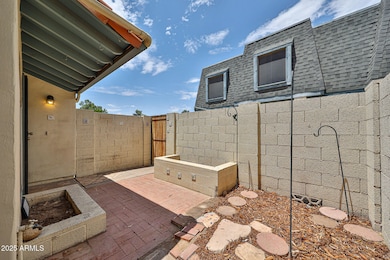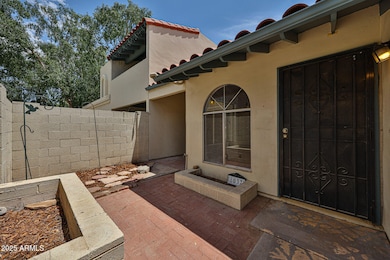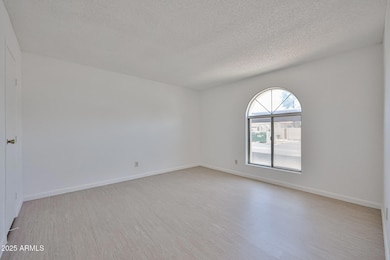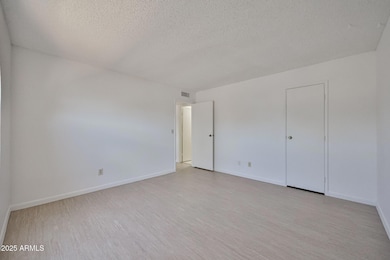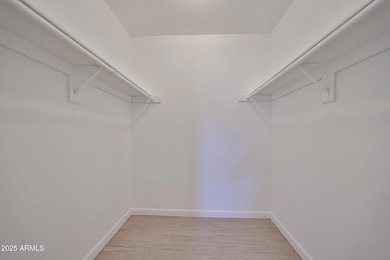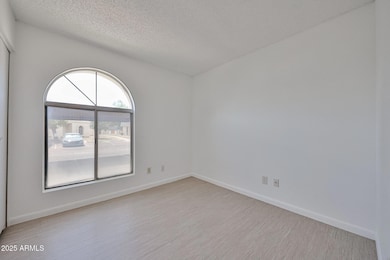
8037 N 32nd Dr Unit 1 Phoenix, AZ 85051
North Mountain Village NeighborhoodEstimated payment $1,378/month
Highlights
- Vaulted Ceiling
- Spanish Architecture
- Skylights
- Main Floor Primary Bedroom
- Private Yard
- Hard or Low Nap Flooring
About This Home
VACANT. This 2 bedroom, 1 bath home is centrally located near parks, shopping and schools. Vaulted ceiling in great room, with natural light filtering down highlighting new fixtures, freshly painted walls and crisp new flooring. Relax poolside or easily escape the heat in the pines with easy access to I17, or create your own oasis in your generously spaced gated patio. Come see for yourself , as this one will not last!
Townhouse Details
Home Type
- Townhome
Est. Annual Taxes
- $363
Year Built
- Built in 1984
Lot Details
- 926 Sq Ft Lot
- Two or More Common Walls
- Desert faces the back of the property
- Block Wall Fence
- Private Yard
- Grass Covered Lot
HOA Fees
- $257 Monthly HOA Fees
Home Design
- Spanish Architecture
- Wood Frame Construction
- Tile Roof
- Reflective Roof
- Stucco
Interior Spaces
- 897 Sq Ft Home
- 2-Story Property
- Vaulted Ceiling
- Skylights
- Laminate Countertops
Flooring
- Floors Updated in 2025
- Vinyl Flooring
Bedrooms and Bathrooms
- 2 Bedrooms
- Primary Bedroom on Main
- Primary Bathroom is a Full Bathroom
- 1 Bathroom
Parking
- 1 Carport Space
- Assigned Parking
Accessible Home Design
- Doors are 32 inches wide or more
- Hard or Low Nap Flooring
Schools
- Alta Vista Elementary School
- Palo Verde Middle School
- Cortez High School
Utilities
- Central Air
- Heating Available
- High Speed Internet
- Cable TV Available
Community Details
- Association fees include roof repair, sewer, trash, water, roof replacement, maintenance exterior
- Osselaer Association, Phone Number (602) 277-4418
- Built by Hallcraft
- Villas Northern 3 Subdivision
Listing and Financial Details
- Tax Lot 390
- Assessor Parcel Number 150-09-681
Map
Home Values in the Area
Average Home Value in this Area
Tax History
| Year | Tax Paid | Tax Assessment Tax Assessment Total Assessment is a certain percentage of the fair market value that is determined by local assessors to be the total taxable value of land and additions on the property. | Land | Improvement |
|---|---|---|---|---|
| 2025 | $363 | $3,387 | -- | -- |
| 2024 | $356 | $3,225 | -- | -- |
| 2023 | $356 | $14,180 | $2,830 | $11,350 |
| 2022 | $343 | $10,830 | $2,160 | $8,670 |
| 2021 | $352 | $9,000 | $1,800 | $7,200 |
| 2020 | $343 | $7,670 | $1,530 | $6,140 |
| 2019 | $336 | $5,670 | $1,130 | $4,540 |
| 2018 | $327 | $4,870 | $970 | $3,900 |
| 2017 | $326 | $3,960 | $790 | $3,170 |
| 2016 | $320 | $3,420 | $680 | $2,740 |
| 2015 | $297 | $3,470 | $690 | $2,780 |
Property History
| Date | Event | Price | Change | Sq Ft Price |
|---|---|---|---|---|
| 07/09/2025 07/09/25 | For Sale | $197,000 | -- | $220 / Sq Ft |
Purchase History
| Date | Type | Sale Price | Title Company |
|---|---|---|---|
| Special Warranty Deed | -- | None Listed On Document |
Similar Homes in Phoenix, AZ
Source: Arizona Regional Multiple Listing Service (ARMLS)
MLS Number: 6890659
APN: 150-09-681
- 8027 N 32nd Ave
- 8063 N 31st Ln
- 8125 N 32nd Dr
- 8106 N 31st Dr
- 8110 N 31st Dr
- 7811 N 32nd Ave
- 8124 N 33rd Dr
- 7745 N 33rd Ave
- 3135 W Echo Ln
- 8410 N 32nd Ave
- 3220 W Laurie Ln
- 3350 W Las Palmaritas Dr Unit 145
- 8225 N 34th Dr Unit 165
- 2837 W Northern Ave
- 3171 W Orchid Ln
- 8428 N 33rd Dr
- 3012 W Butler Dr
- 3450 W Kaler Dr
- 8446 N 34th Dr
- 3553 W El Camino Dr
- 8052 N 31st Ln
- 8059 N 31st Ln
- 3308 W Loma Ln Unit 4
- 3031 W Northern Ave
- 3221 W El Camino Dr
- 8228 N 33rd Ave
- 8135 N 35th Ave
- 8115 N 29th Ave
- 8236 N 34th Dr
- 8511 N 31st Ave
- 2816 W Griswold Rd
- 8520 N 33rd Dr
- 3545 W Griswold Rd
- 3526 W Seldon Ln
- 3519 W Orchid Ln
- 3722 W Griswold Rd
- 8245 N 27th Ave
- 3708 W Northern Ave
- 8429 N 27th Ave
- 2645 W Morten Ave Unit 3
