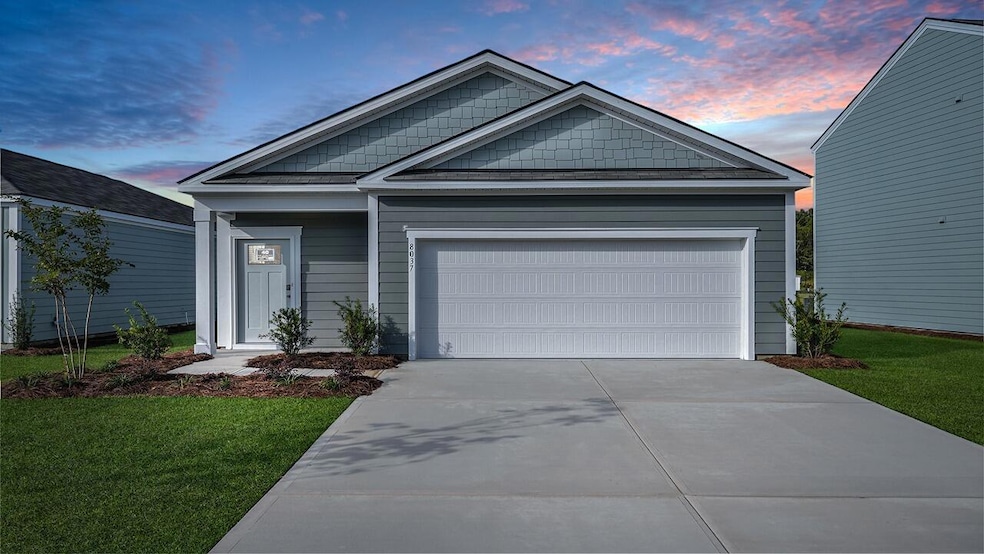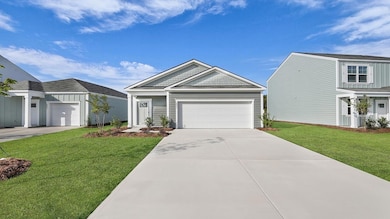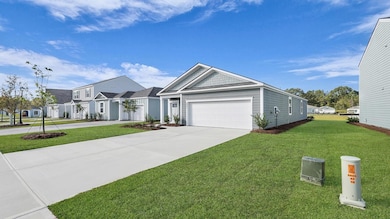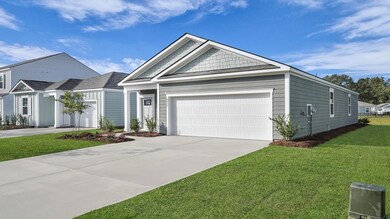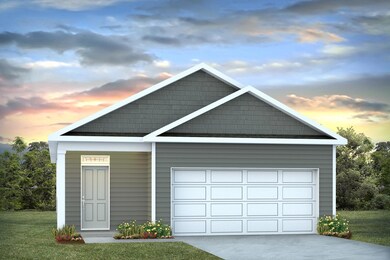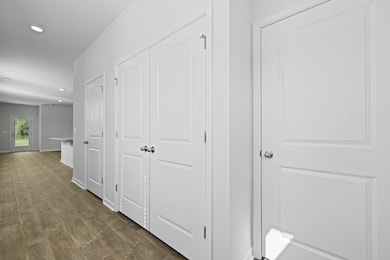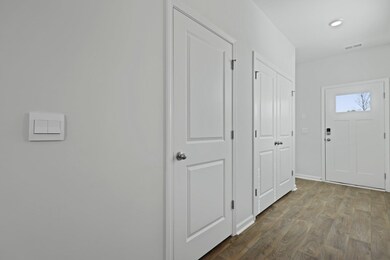8037 Rackham Rd Hollywood, SC 29449
Estimated payment $2,287/month
Highlights
- Under Construction
- Clubhouse
- Traditional Architecture
- Home Energy Rating Service (HERS) Rated Property
- Pond
- Bonus Room
About This Home
The DOWNING boasts an open-concept kitchen, living and dining area, seamlessly leading to the primary suite at the back of the home. This private retreat of a bedroom offers a spacious walk-in closet and a walk-in shower for added comfort. Adjacent to the living room and kitchen are two guest bedrooms, conveniently sharing a full bathroom. Step outside to the covered patio, an ideal spot to relax and enjoy sunsets or simply unwind in your new home.Nestled in a quiet Lowcountry setting, The Oaks at Center Station offers a peaceful escape just minutes from everything Charleston has to offer. Located off SC-165, you'll enjoy quick access to Johns Island (15 minutes), West Ashley (20 minutes), downtown Charleston (30 minutes), and the Airport/Joint Base (35 minutes). On beach days, it is only a short drive to Edisto and right across the street you'll find the Hollywood Town Hall, the library, that also offers a public recreational pool.
All new homes will include D.R. Horton's Home is Connected® package, an industry leading suite of smart home products that keeps homeowners connected with the people and place they value the most. This technology allows homeowners to monitor and control their home from the couch or across the globe. Products include touchscreen interface, video doorbell, front door light, z-wave t-stat, keyless door lock all controlled by smartphone app with voice! *Square footage dimensions are approximate. *The photos you see here are for illustration purposes only, interior, and exterior features, options, colors and selections will differ. Please reach out to sales agent for options.
Home Details
Home Type
- Single Family
Year Built
- Built in 2025 | Under Construction
Lot Details
- 4,356 Sq Ft Lot
- Level Lot
HOA Fees
- $58 Monthly HOA Fees
Parking
- 2 Car Garage
Home Design
- Traditional Architecture
- Slab Foundation
- Fiberglass Roof
- Cement Siding
Interior Spaces
- 1,257 Sq Ft Home
- 1-Story Property
- Smooth Ceilings
- Window Treatments
- Entrance Foyer
- Family Room
- Combination Dining and Living Room
- Bonus Room
- Vinyl Flooring
Kitchen
- Eat-In Kitchen
- Electric Range
- Microwave
- Dishwasher
- Kitchen Island
- Disposal
Bedrooms and Bathrooms
- 3 Bedrooms
- Walk-In Closet
- 2 Full Bathrooms
Laundry
- Laundry Room
- Washer and Electric Dryer Hookup
Eco-Friendly Details
- Home Energy Rating Service (HERS) Rated Property
Outdoor Features
- Pond
- Patio
- Porch
- Stoop
Schools
- E.B. Ellington Elementary School
- Baptist Hill Middle School
- Baptist Hill High School
Utilities
- Central Air
- Heating Available
Listing and Financial Details
- Home warranty included in the sale of the property
Community Details
Overview
- Built by Dr Horton, Inc.
- The Oaks At Center Station Subdivision
Amenities
- Clubhouse
Map
Home Values in the Area
Average Home Value in this Area
Property History
| Date | Event | Price | List to Sale | Price per Sq Ft | Prior Sale |
|---|---|---|---|---|---|
| 11/11/2025 11/11/25 | Sold | $354,900 | 0.0% | $282 / Sq Ft | View Prior Sale |
| 11/06/2025 11/06/25 | Off Market | $354,900 | -- | -- | |
| 10/15/2025 10/15/25 | Price Changed | $354,900 | -0.7% | $282 / Sq Ft | |
| 09/22/2025 09/22/25 | For Sale | $357,400 | -- | $284 / Sq Ft |
Source: CHS Regional MLS
MLS Number: 25025650
- 8041 Rackham Rd
- 8045 Rackham Rd
- 8033 Rackham Rd
- 8022 Rackham Rd
- 8030 Rackham Rd
- 6229 Gritman Dr
- 5070 S Carolina 165
- CURTIS Plan at The Oaks at Center Station
- 6261 Gritman Dr
- BRANDON Plan at The Oaks at Center Station
- DEVON Plan at The Oaks at Center Station
- DOWNING Plan at The Oaks at Center Station
- ELSTON Plan at The Oaks at Center Station
- CALI Plan at The Oaks at Center Station
- 4920 S Carolina 162
- 6385 S Carolina 162
- 2046 Mcguire Ln Unit 12
- Boise Plan at Stono Village
- Fayetteville Plan at Stono Village
- Macon II Plan at Stono Village
- 7234 Commodore Rd
- 5454 5th Fairway Dr
- 3399 Freeman Hill Rd
- 5081 Cranesbill Way
- 4086 Silverside Way
- 588 Main Rd
- 1821 Mead Ln
- 756 Seaman Ln
- 318 Lanyard St
- 211 Satori Way
- 7222 Indigo Palms Way Unit 7222
- 1153 Bees Ferry Rd
- 1514 Thoroughbred Blvd
- 101 Tomshire Dr
- 536 Hayes Park Blvd
- 1680 Bluewater Way
- 2029 Harlow Way
- 1959 Marsh Oak Ln
- 1655 Seabago Dr
- 3220 Hatchet Bay Dr
