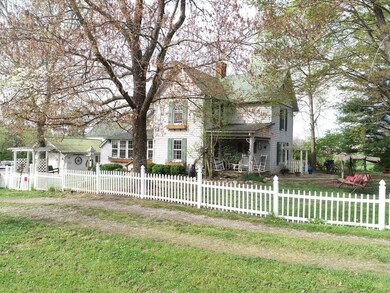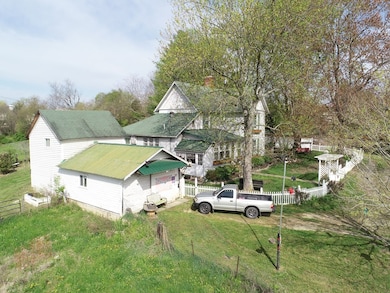
8038 John Henry Rd Whitesburg, TN 37891
Estimated Value: $314,042 - $351,000
Highlights
- Stables
- Fireplace in Primary Bedroom
- Wood Flooring
- Mountain View
- Farm
- Sun or Florida Room
About This Home
As of May 2021Beautiful mini-farm with 6 acres is ready for a new owner. The home was originally built in 1911 and features original hardwood floors, great space and a great front porch to enjoy those summer nights. The main level has a sunroom, living room, formal dining, updated kitchen, updated full bath, laundry and large master bedroom. Follow the staircase up to find two large bedrooms. The property has 2 additional detached garages as well as a beautiful barn for your livestock. All wrapped up with 6 acres that follows a creek. Don't miss out on this great property!!! Take the tour of this wonderful home: https://my.matterport.com/show/?m=GTH6URXinQ3&mls=1
Last Agent to Sell the Property
Carla Cullip
RE/MAX Real Estate Ten East Listed on: 04/15/2021
Home Details
Home Type
- Single Family
Est. Annual Taxes
- $856
Year Built
- Built in 1911
Lot Details
- 6 Acre Lot
- Lot Dimensions are 967x193x968x324
- Level Lot
Parking
- 2 Car Garage
Home Design
- Vinyl Siding
Interior Spaces
- 2,610 Sq Ft Home
- 2-Story Property
- Ceiling Fan
- Metal Fireplace
- Double Pane Windows
- Living Room with Fireplace
- Sun or Florida Room
- Mountain Views
- Basement
- Crawl Space
Kitchen
- Electric Range
- Microwave
- Dishwasher
Flooring
- Wood
- Tile
Bedrooms and Bathrooms
- 3 Bedrooms
- Fireplace in Primary Bedroom
- 1 Full Bathroom
Laundry
- Laundry Room
- Laundry on main level
- Washer and Electric Dryer Hookup
Home Security
- Home Security System
- Fire and Smoke Detector
Outdoor Features
- Covered patio or porch
- Separate Outdoor Workshop
Schools
- Whitesburg Elementary School
- East Ridge Middle School
- East High School
Farming
- Horse or Livestock Barn
- Farm
Horse Facilities and Amenities
- Corral
- Stables
Utilities
- Cooling Available
- Heating System Uses Wood
- Heat Pump System
- Natural Gas Not Available
- Electric Water Heater
- Water Softener
- Septic Tank
- Fiber Optics Available
- Internet Available
- Cable TV Available
Community Details
- No Home Owners Association
- Laundry Facilities
Listing and Financial Details
- Assessor Parcel Number 075.01
Ownership History
Purchase Details
Home Financials for this Owner
Home Financials are based on the most recent Mortgage that was taken out on this home.Purchase Details
Purchase Details
Home Financials for this Owner
Home Financials are based on the most recent Mortgage that was taken out on this home.Purchase Details
Home Financials for this Owner
Home Financials are based on the most recent Mortgage that was taken out on this home.Purchase Details
Purchase Details
Purchase Details
Similar Homes in Whitesburg, TN
Home Values in the Area
Average Home Value in this Area
Purchase History
| Date | Buyer | Sale Price | Title Company |
|---|---|---|---|
| Loiselle Elizabeth Marie | $237,000 | None Available | |
| Vck Cheryl Lynnn | -- | None Available | |
| Vick Archibald M | $135,000 | -- | |
| Eskola Benjamin J | $165,000 | -- | |
| Ferrier David W | $109,900 | -- | |
| Stewart Karen L | $49,900 | -- | |
| Freeman Charles D | $48,500 | -- |
Mortgage History
| Date | Status | Borrower | Loan Amount |
|---|---|---|---|
| Open | Loiselle Elizabeth Marie | $180,750 | |
| Previous Owner | Vick Archibald M | $85,000 | |
| Previous Owner | Eskola Benjamin | $77,000 | |
| Previous Owner | Freeman Charles D | $132,000 | |
| Previous Owner | David Ferrier | $108,000 | |
| Previous Owner | Karen Stewart | $41,441 |
Property History
| Date | Event | Price | Change | Sq Ft Price |
|---|---|---|---|---|
| 05/28/2021 05/28/21 | Sold | $237,000 | +3.0% | $91 / Sq Ft |
| 04/18/2021 04/18/21 | Pending | -- | -- | -- |
| 04/15/2021 04/15/21 | For Sale | $230,000 | -- | $88 / Sq Ft |
Tax History Compared to Growth
Tax History
| Year | Tax Paid | Tax Assessment Tax Assessment Total Assessment is a certain percentage of the fair market value that is determined by local assessors to be the total taxable value of land and additions on the property. | Land | Improvement |
|---|---|---|---|---|
| 2024 | $856 | $43,450 | $9,900 | $33,550 |
| 2023 | $856 | $43,450 | $0 | $0 |
| 2022 | $856 | $43,450 | $9,900 | $33,550 |
| 2021 | $856 | $43,450 | $9,900 | $33,550 |
| 2020 | $856 | $43,450 | $9,900 | $33,550 |
| 2019 | $808 | $37,925 | $9,900 | $28,025 |
| 2018 | $808 | $37,925 | $9,900 | $28,025 |
| 2017 | $808 | $37,925 | $9,900 | $28,025 |
| 2016 | $755 | $37,925 | $9,900 | $28,025 |
| 2015 | $702 | $37,925 | $9,900 | $28,025 |
| 2014 | -- | $37,925 | $9,900 | $28,025 |
| 2013 | -- | $43,725 | $0 | $0 |
Agents Affiliated with this Home
-
C
Seller's Agent in 2021
Carla Cullip
RE/MAX Real Estate Ten East
-
IAN CULLEN
I
Buyer's Agent in 2021
IAN CULLEN
Tennessee Valley Appraisal Services
(423) 746-0027
3,277 Total Sales
-
N
Buyer's Agent in 2021
Non Member
Non Member - Sales
Map
Source: Lakeway Area Association of REALTORS®
MLS Number: 601350
APN: 013-075.01
- 8138 E Andrew Johnson Hwy
- 300 Victor Ln
- 7780 Roy Rogers Dr
- 7675 E Andrew Johnson Hwy
- 7812 Stagecoach Rd
- 335 Clemon Rd
- 7337 Saint Clair Rd
- 1382 Elijah Martin Rd
- 7083 Saint Clair Rd
- 211 Clemon Rd
- 6845 E East Andrew Johnson Hwy
- 1650 Mullins Rd
- 670 Bulls Gap Saint Clair Rd
- 670 Bulls Gap-Saint Clair Rd
- 1730 Silver City Rd
- 6625 Lainey Jane Ct
- 8038 John Henry Rd
- 8035 John Henry Rd
- 8025 John Henry Rd
- WALNUT Bend Dr
- 8021 John Henry Rd
- 8034 E Andrew Johnson Hwy
- 8028 E Andrew Johnson Hwy
- 8046 E Andrew Johnson Hwy
- 8015 John Henry Rd
- 325 Silver City Rd
- 8060 E Andrew Johnson Hwy
- 8020 E Andrew Johnson Hwy
- 147 Silver City Rd
- 8014 E Andrew Johnson Hwy
- 123 Silver City Rd
- 8080 E Andrew Johnson Hwy
- 113 Silver City Rd
- Lot 9 Hwy 113
- 200 Silver City Rd
- 8067 E Andrew Johnson Hwy





