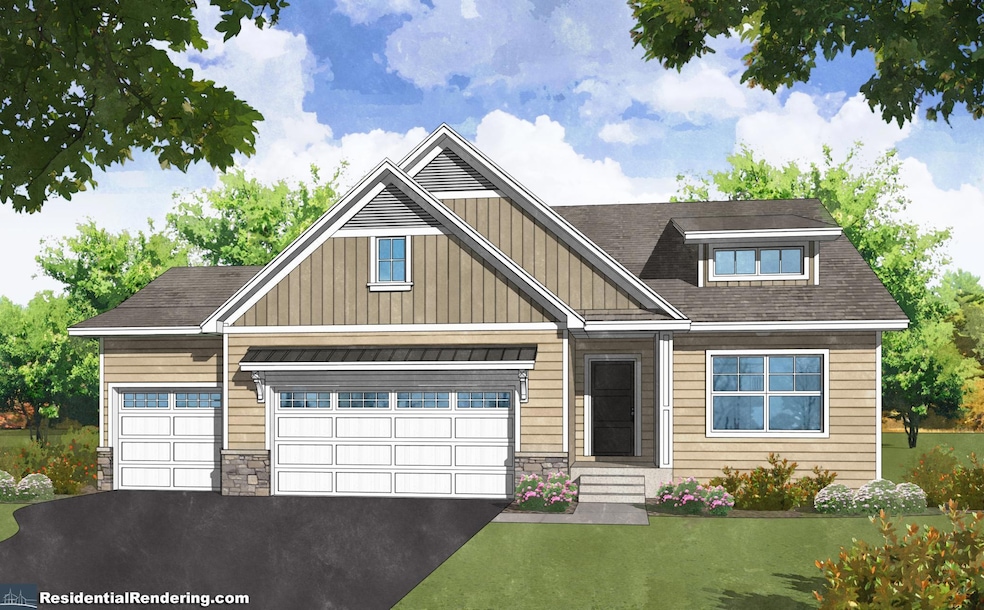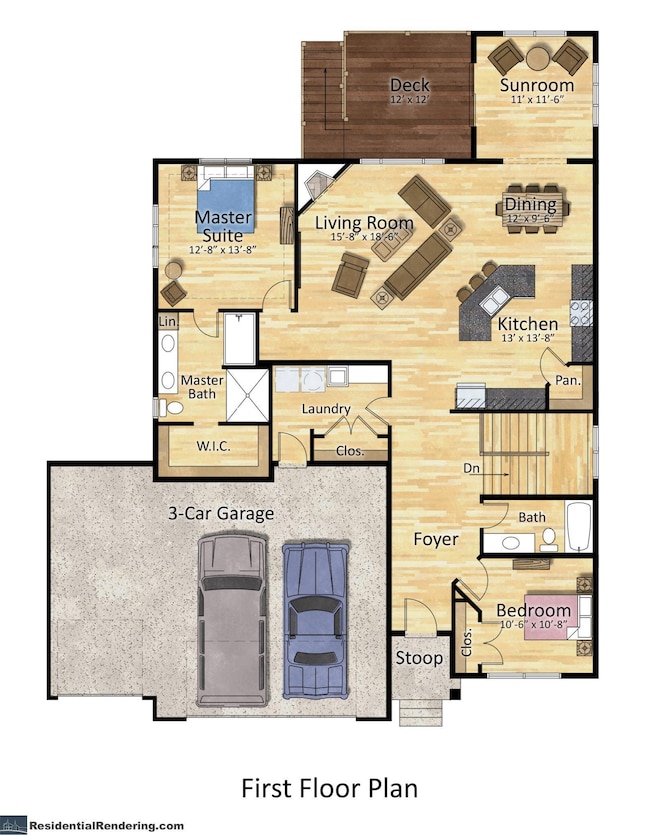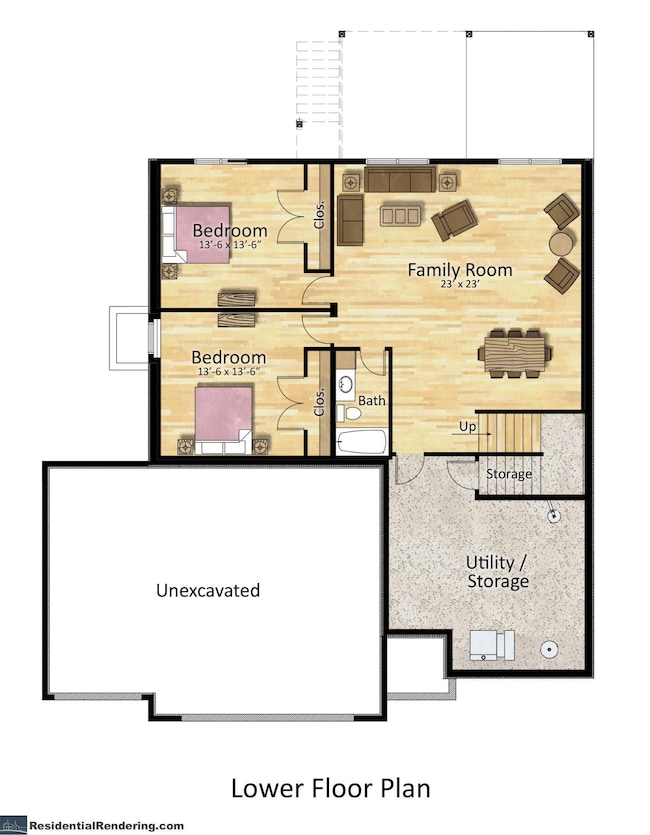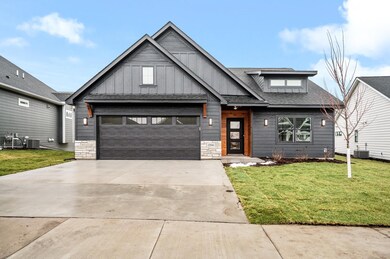8038 Lost Lake Rd Lake Shore, MN 56468
Estimated payment $4,735/month
Highlights
- Deeded Waterfront Access Rights
- 900 Feet of Waterfront
- New Construction
- Nisswa Elementary School Rated 9+
- Dock Facilities
- Property fronts a channel
About This Home
Spider Lake Preserve on the Gull Lake Chain is filling up. This build will be the 7th of a total of 9 homes. It is located at 8038 Lost Lake Rd, this new lake home plan is based on Thomas Allen Homes very popular Serentiy plan, but upgrades the main level with 9' walls prior to the vaulted ceiling and adds a full lower level walkout. Think now for Gull Lake enjoyment in 2025!
On top of this new lake home, 2 other lots remain for your consideration with 2 additional plans to consider. This community is a small & private single-family lake home community in the City of Lake Shore. This 35-acre community is nestled amongst Lost Lake Lodge, Causeway on Gull, Bar Harbor, Zorbaz, golf courses, and so much more. It is a private community with its own dock area, lake side patio and firepit area, pickleball court, private path system and fine homes built by Thomas Allen Homes. This walk-out main level living lake home has 4bd/3ba includes the optional 4 season porch, lower-level patio, landscaping, custom cabinets, and more. Other available options include fireplaces, 3rd stall garage, rear deck, appliance uprades and more.
Home Details
Home Type
- Single Family
Est. Annual Taxes
- $220
Year Built
- Built in 2025 | New Construction
Lot Details
- 10,019 Sq Ft Lot
- Property fronts a channel
- 900 Feet of Waterfront
- Lake Front
HOA Fees
- $300 Monthly HOA Fees
Parking
- 2 Car Attached Garage
Interior Spaces
- 1-Story Property
- Vaulted Ceiling
- Entrance Foyer
- Family Room
- Living Room with Fireplace
- Dining Room
- Storage Room
- Washer and Dryer Hookup
Kitchen
- Range
- Microwave
- Freezer
- Dishwasher
- The kitchen features windows
Bedrooms and Bathrooms
- 4 Bedrooms
Finished Basement
- Walk-Out Basement
- Drain
Eco-Friendly Details
- Air Exchanger
Outdoor Features
- Deeded Waterfront Access Rights
- Dock Facilities
- Patio
- Porch
Utilities
- Forced Air Heating and Cooling System
- 200+ Amp Service
- Shared Water Source
Community Details
Overview
- Association fees include dock, lawn care, recreation facility, shared amenities, snow removal, valet parking
- Spider Lake Preserve HOA, Phone Number (612) 991-2279
- Built by THOMAS ALLEN HOMES
- Spider Lake Preserve Community
- Spider Lake Preserve Subdivision
Recreation
- Trails
Map
Home Values in the Area
Average Home Value in this Area
Tax History
| Year | Tax Paid | Tax Assessment Tax Assessment Total Assessment is a certain percentage of the fair market value that is determined by local assessors to be the total taxable value of land and additions on the property. | Land | Improvement |
|---|---|---|---|---|
| 2024 | -- | $0 | $0 | $0 |
| 2023 | $0 | $0 | $0 | $0 |
| 2022 | $0 | $0 | $0 | $0 |
Property History
| Date | Event | Price | Change | Sq Ft Price |
|---|---|---|---|---|
| 07/24/2025 07/24/25 | For Sale | $874,900 | +5.5% | $283 / Sq Ft |
| 05/02/2025 05/02/25 | For Sale | $829,000 | -- | $248 / Sq Ft |
Source: NorthstarMLS
MLS Number: 6714435
APN: 90-385-0210
- 8038 Lost Lake Rd
- 8038 Lost Lake Rd Unit 220
- 7966 Lost Lake Rd
- 7984 Bass Lake Trail
- 8074 Pine Point Rd
- 8020 Ridge Rd
- 8182 County 78 Unit 102
- 8182 County Road 78 Unit 201
- 8298 Gullwood Rd
- 7801 Lost Lake Trail
- 8127 Ridge Rd
- TBD Dettbarn Rd
- 7714 Interlachen Rd
- 948 Bass Lake Rd
- 24228 Aspen Dr
- 4252 Nod-A-way Rd
- 24197 Willow Cir
- 8543 Birchwood Hills Rd
- 24523 Brownie Way
- 4117 Roy Lake Dr







