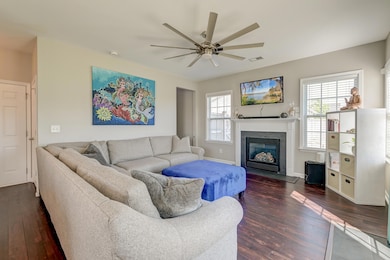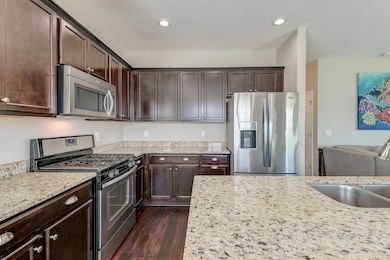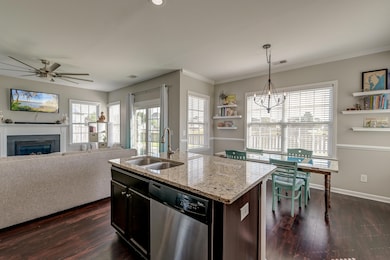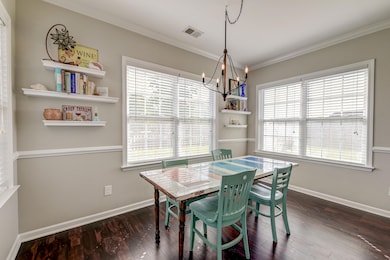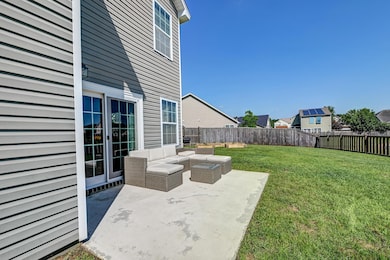
8038 Regency Elm Dr North Charleston, SC 29406
Deer Park NeighborhoodHighlights
- Pond
- Wood Flooring
- Cul-De-Sac
- Traditional Architecture
- Community Pool
- 2 Car Attached Garage
About This Home
As of July 2025***Ask about the possibility of receiving 1% reduction in interest rate and free refi.*** Located on a serene pond in the desirable Baker Plantation community of North Charleston, this spacious home offers comfortable living in an ideal setting. Nestled on a cul-de-sac, the home welcomes you with striking curb appeal. Inside, the bright and open floor plan creates a sense of space and flow, with a thoughtful layout designed for everyday living and entertaining.The inviting family room features a cozy fireplace and a sliding glass door that opens to the patio and fenced backyard, where you can relax and enjoy tranquil views of the pond. The adjacent kitchen is well appointed with ample cabinetry, stainless steel appliances, granite countertops, a center island,and a sunny eat-in area. A convenient powder room is also located on the main level.
Upstairs, the primary bedroom is a peaceful retreat with a tray ceiling and beautiful pond views. The en suite bathroom offers a dual sink vanity, a large soaking tub, a step-in shower, and a walk-in closet. Two additional bedrooms, a full bathroom, and a laundry room complete the second floor.
The expansive backyard is perfect for outdoor living, featuring a patio, a built-in firepit, and a raised garden bed. This fenced-in space offers a private oasis to entertain or unwind while enjoying the natural beauty and wildlife of the pond.
Additional highlights include paid-off solar panels and a new HVAC system installed in 2022. Residents of Baker Plantation enjoy access to a community swimming pool and playpark. This home is conveniently located just over a mile from the Otranto Library, two miles from Northwoods Mall, two and a half miles from I-26, and less than nine miles from Charleston International Airport. Dining, shopping, and other conveniences are all just minutes away. Discover the charm and comfort of this exceptional home today.
Last Agent to Sell the Property
Matt O'Neill Real Estate License #121554 Listed on: 05/20/2025
Home Details
Home Type
- Single Family
Est. Annual Taxes
- $2,143
Year Built
- Built in 2014
Lot Details
- 8,712 Sq Ft Lot
- Cul-De-Sac
Parking
- 2 Car Attached Garage
Home Design
- Traditional Architecture
- Slab Foundation
- Architectural Shingle Roof
- Vinyl Siding
Interior Spaces
- 1,723 Sq Ft Home
- 2-Story Property
- Tray Ceiling
- Smooth Ceilings
- Ceiling Fan
- Entrance Foyer
- Family Room with Fireplace
- Laundry Room
Kitchen
- Eat-In Kitchen
- Gas Range
- Microwave
- Dishwasher
- Kitchen Island
Flooring
- Wood
- Carpet
- Ceramic Tile
Bedrooms and Bathrooms
- 3 Bedrooms
- Walk-In Closet
- Garden Bath
Outdoor Features
- Pond
- Patio
Schools
- A. C. Corcoran Elementary School
- Northwoods Middle School
- Stall High School
Utilities
- Cooling Available
- Heat Pump System
Community Details
Overview
- Property has a Home Owners Association
- Baker Plantation Subdivision
Recreation
- Community Pool
- Park
- Trails
Ownership History
Purchase Details
Home Financials for this Owner
Home Financials are based on the most recent Mortgage that was taken out on this home.Purchase Details
Home Financials for this Owner
Home Financials are based on the most recent Mortgage that was taken out on this home.Purchase Details
Home Financials for this Owner
Home Financials are based on the most recent Mortgage that was taken out on this home.Purchase Details
Home Financials for this Owner
Home Financials are based on the most recent Mortgage that was taken out on this home.Purchase Details
Similar Homes in North Charleston, SC
Home Values in the Area
Average Home Value in this Area
Purchase History
| Date | Type | Sale Price | Title Company |
|---|---|---|---|
| Deed | $405,000 | None Listed On Document | |
| Deed | $405,000 | None Listed On Document | |
| Deed | $365,000 | -- | |
| Deed | $228,000 | None Available | |
| Special Warranty Deed | $176,945 | -- | |
| Deed | $120,000 | -- |
Mortgage History
| Date | Status | Loan Amount | Loan Type |
|---|---|---|---|
| Open | $392,850 | New Conventional | |
| Closed | $392,850 | New Conventional | |
| Previous Owner | $292,000 | New Conventional | |
| Previous Owner | $227,800 | New Conventional | |
| Previous Owner | $45,600 | Stand Alone Second | |
| Previous Owner | $182,400 | Adjustable Rate Mortgage/ARM | |
| Previous Owner | $180,749 | VA |
Property History
| Date | Event | Price | Change | Sq Ft Price |
|---|---|---|---|---|
| 07/01/2025 07/01/25 | Sold | $405,000 | +1.3% | $235 / Sq Ft |
| 05/22/2025 05/22/25 | For Sale | $399,900 | +9.6% | $232 / Sq Ft |
| 10/13/2022 10/13/22 | Sold | $365,000 | +1.4% | $209 / Sq Ft |
| 09/11/2022 09/11/22 | For Sale | $359,900 | 0.0% | $206 / Sq Ft |
| 09/11/2022 09/11/22 | Pending | -- | -- | -- |
| 09/06/2022 09/06/22 | For Sale | $359,900 | +57.9% | $206 / Sq Ft |
| 03/19/2018 03/19/18 | Sold | $228,000 | -0.9% | $132 / Sq Ft |
| 02/17/2018 02/17/18 | Pending | -- | -- | -- |
| 02/01/2018 02/01/18 | For Sale | $230,000 | -- | $133 / Sq Ft |
Tax History Compared to Growth
Tax History
| Year | Tax Paid | Tax Assessment Tax Assessment Total Assessment is a certain percentage of the fair market value that is determined by local assessors to be the total taxable value of land and additions on the property. | Land | Improvement |
|---|---|---|---|---|
| 2024 | $2,143 | $14,600 | $0 | $0 |
| 2023 | $2,143 | $14,600 | $0 | $0 |
| 2022 | $1,362 | $9,120 | $0 | $0 |
| 2021 | $1,417 | $9,120 | $0 | $0 |
| 2020 | $1,453 | $9,120 | $0 | $0 |
| 2019 | $1,455 | $9,120 | $0 | $0 |
| 2017 | $999 | $7,080 | $0 | $0 |
Agents Affiliated with this Home
-
E
Seller's Agent in 2025
Ethan Mayo
Matt O'Neill Real Estate
(843) 697-0693
3 in this area
51 Total Sales
-

Buyer's Agent in 2025
Brian Beatty
Keller Williams Realty Charleston
(843) 371-1490
2 in this area
261 Total Sales
-
Y
Buyer Co-Listing Agent in 2025
Yjoshue Niehrah
Keller Williams Realty Charleston
(843) 822-0401
1 in this area
4 Total Sales
-
S
Seller's Agent in 2022
Sarita Kauffman
Brand Name Real Estate
(843) 696-1487
6 in this area
699 Total Sales
-
M
Seller's Agent in 2018
Michelle Pounds
Realty ONE Group Coastal
(843) 972-9450
23 Total Sales
-
B
Buyer's Agent in 2018
Beth Huntley
Dunes Properties of Chas Inc
(843) 437-8668
62 Total Sales
Map
Source: CHS Regional MLS
MLS Number: 25013940
APN: 485-07-00-300
- 8185 Little Sydneys Way
- 8357 Waltham Rd
- 8496 Roanoke Dr
- 8285 Little Sydneys Way
- 8131 Waltham Rd
- 8483 Yadkin Cir Unit D
- 8589 Lake Marion Dr Unit 600
- 2656 Delhi Rd
- 8428 Yorkshire Ln
- 8005 Old Hazelwood Rd
- 8116 Long Shadow Ln
- 2425 Vistavia Rd
- 8044 Old London
- 8666 Roanoke Dr
- 8520 Delhi Rd
- 8700 Jenny Lind St
- 8612 Delhi Rd
- 8020 Nantuckett Ave
- 8147 Shadow Oak Dr
- 8107 Old London

