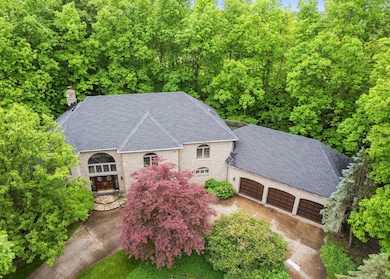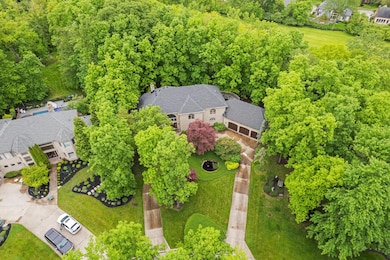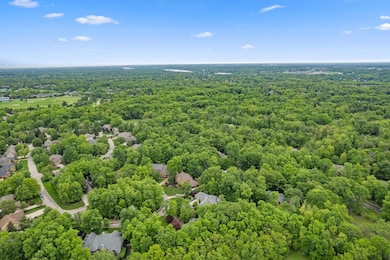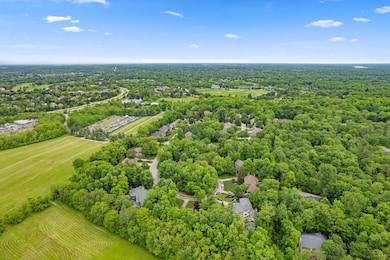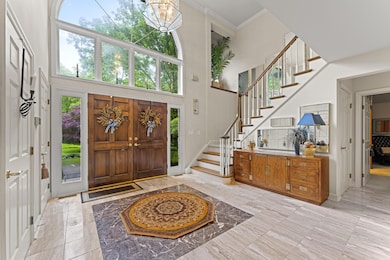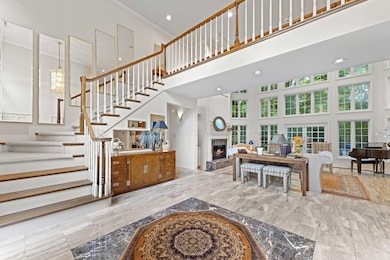
8039 Crossgate Ct S Dublin, OH 43017
Estimated payment $6,103/month
Highlights
- Very Popular Property
- 0.65 Acre Lot
- Main Floor Primary Bedroom
- Deer Run Elementary School Rated A+
- Wooded Lot
- Community Pool
About This Home
Welcome to this exquisite residence nestled in the heart of the highly sought-after Muirfield Village community, just 0.4 miles from the world-renowned Muirfield Village Golf Club. Perfectly positioned on a private, wooded 0.65-acre lot. This home can certainly be lived in as-is but truly would be a renovator's dream home.Step into the grand two-story foyer and be greeted by a sense of sophistication and scale. The main level features a luxurious first-floor primary suite complete with an ensuite bathroom and spacious walk-in closet. A richly appointed wood-paneled office offers the perfect space to work from home, while an additional sitting room provides flexibility for formal or casual living.The kitchen is a chef's dream, featuring a large center island that opening to the breakfast nook with tons of storage. A wall of windows floods the main living area with natural light and frames serene views of the private and wooded backyard.Upstairs, you'll find three generously sized bedrooms, two full bathrooms, and an inviting bonus room—ideal for a media space, playroom, or second home office.Outside, a circular driveway with a striking fountain creates an unforgettable first impression. The beautifully landscaped rear yard includes a flagstone walkway that leads to a spacious stone patio and second fountain, perfect for outdoor entertaining or quiet relaxation surrounded by nature.This exceptional home offers luxury, privacy, and proximity to the best of Dublin living—don't miss your opportunity to own a piece of this premier community.
Last Listed By
Century 21 Excellence Realty License #2012000398 Listed on: 05/27/2025
Home Details
Home Type
- Single Family
Est. Annual Taxes
- $17,355
Year Built
- Built in 1990
Lot Details
- 0.65 Acre Lot
- Wooded Lot
HOA Fees
- $152 Monthly HOA Fees
Parking
- 3 Car Attached Garage
Home Design
- Block Foundation
- Stucco Exterior
- Stone Exterior Construction
Interior Spaces
- 4,298 Sq Ft Home
- 2-Story Property
- Fireplace
Bedrooms and Bathrooms
- 4 Bedrooms | 1 Primary Bedroom on Main
Basement
- Partial Basement
- Crawl Space
Outdoor Features
- Balcony
- Patio
Utilities
- Forced Air Heating and Cooling System
Listing and Financial Details
- Assessor Parcel Number 273-004982
Community Details
Overview
- Association Phone (614) 266-9152
- Muirfield Village HOA
Amenities
- Recreation Room
Recreation
- Community Pool
- Bike Trail
Map
Home Values in the Area
Average Home Value in this Area
Tax History
| Year | Tax Paid | Tax Assessment Tax Assessment Total Assessment is a certain percentage of the fair market value that is determined by local assessors to be the total taxable value of land and additions on the property. | Land | Improvement |
|---|---|---|---|---|
| 2024 | $17,355 | $276,920 | $47,250 | $229,670 |
| 2023 | $17,154 | $276,920 | $47,250 | $229,670 |
| 2022 | $13,839 | $206,190 | $28,880 | $177,310 |
| 2021 | $13,872 | $206,190 | $28,880 | $177,310 |
| 2020 | $13,987 | $206,190 | $28,880 | $177,310 |
| 2019 | $14,332 | $187,670 | $26,250 | $161,420 |
| 2018 | $13,675 | $187,670 | $26,250 | $161,420 |
| 2017 | $13,106 | $187,670 | $26,250 | $161,420 |
| 2016 | $12,874 | $170,910 | $33,080 | $137,830 |
| 2015 | $12,958 | $170,910 | $33,080 | $137,830 |
| 2014 | $12,973 | $170,910 | $33,080 | $137,830 |
| 2013 | $6,269 | $162,750 | $31,500 | $131,250 |
Purchase History
| Date | Type | Sale Price | Title Company |
|---|---|---|---|
| Survivorship Deed | $550,000 | Franklin Abstract | |
| Deed | $485,000 | -- |
Mortgage History
| Date | Status | Loan Amount | Loan Type |
|---|---|---|---|
| Open | $420,000 | Credit Line Revolving | |
| Closed | $350,000 | Credit Line Revolving | |
| Closed | $245,000 | Credit Line Revolving | |
| Closed | $211,500 | Unknown | |
| Closed | $211,800 | Unknown | |
| Closed | $180,000 | No Value Available | |
| Closed | $210,000 | No Value Available |
Similar Homes in Dublin, OH
Source: Columbus and Central Ohio Regional MLS
MLS Number: 225018560
APN: 273-004982
- 5553 Forest Knoll Ct
- 5423 Fawnbrook Ln
- 7779 Bartles Ave Unit 1
- 6045 Glenbarr Place Unit 6045
- 5754 Loch Maree Ct
- 8544 Cartney Ct
- 8536 Cartney Ct
- 8547 Pitlochry Ct
- 7814 Craindow Ct
- 5046 Closeburn Ct
- 7791 Windwood Dr
- 5900 Saint Fillans Ct E
- 5599 Dublinshire Dr
- 5953 Dunabbey Loop Unit 5953
- 5186 Reddington Dr
- 5899 Dunabbey Loop
- 5008 Workingham Dr
- 8397 Greenside Dr
- 5124 Reserve Dr
- 4884 Avondale Ridge Dr

