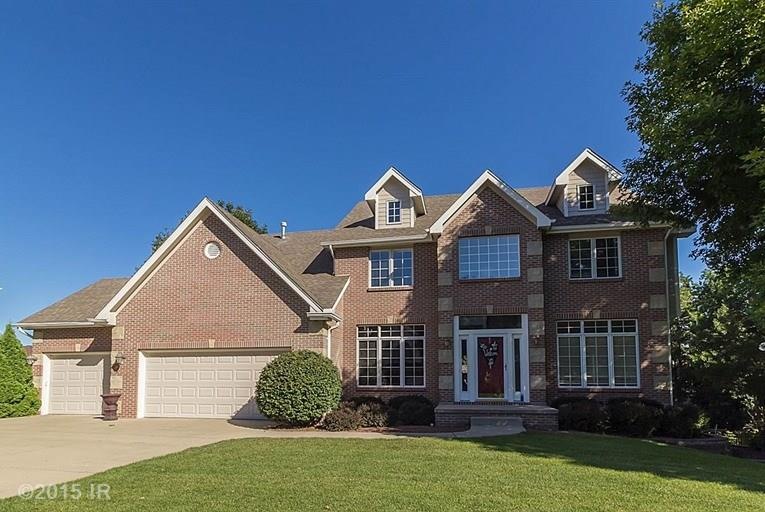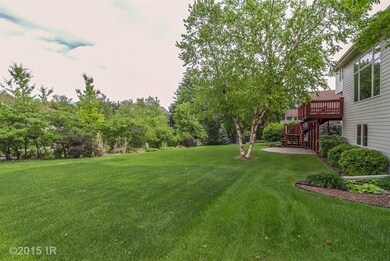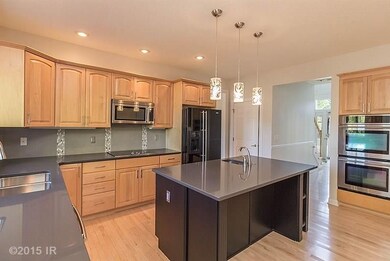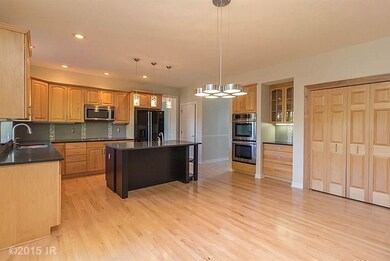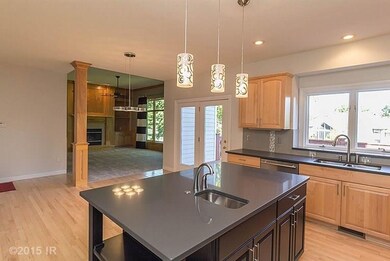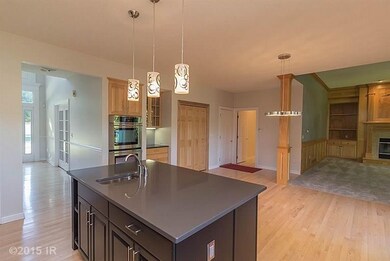
8039 Heather Bow Johnston, IA 50131
Southwest Johnston NeighborhoodHighlights
- Wood Flooring
- 3 Fireplaces
- Shades
- Timber Ridge Elementary School Rated A-
- Formal Dining Room
- Eat-In Kitchen
About This Home
As of September 2024Fresh neutral paint throughout the home! Walkout 2 story on quiet cul de sac in prestigious Green Meadows West. Impeccable home! 1st floor includes updated kitchen w/quartz counters, newer appliances, den, family room, living room, & dining room. Maple hardwood in entry & kitchen. 11 ft ceilings in 1st floor family room with fireplace and wall of built-ins. Huge master bedroom, bath, & closet. Fireplace between bath & bedroom. Also on 2nd level are 3 more bedrooms and 2 other baths. Wonderful lower level w/2 family rooms, 3rd fireplace, wet bar, & half bath. The lower level walks out to a brick patio and beautifully landscaped yard. Irrigation and security system. Johnston schools.
Home Details
Home Type
- Single Family
Est. Annual Taxes
- $9,252
Year Built
- Built in 1999
Lot Details
- 0.36 Acre Lot
HOA Fees
- $35 Monthly HOA Fees
Home Design
- Brick Exterior Construction
- Frame Construction
- Asphalt Shingled Roof
Interior Spaces
- 2,876 Sq Ft Home
- 2-Story Property
- Wet Bar
- 3 Fireplaces
- Shades
- Drapes & Rods
- Family Room Downstairs
- Formal Dining Room
- Library
- Finished Basement
- Walk-Out Basement
- Fire and Smoke Detector
- Laundry on main level
Kitchen
- Eat-In Kitchen
- Stove
- Microwave
- Dishwasher
Flooring
- Wood
- Carpet
- Tile
Bedrooms and Bathrooms
- 4 Bedrooms
Parking
- 3 Car Attached Garage
- Driveway
Utilities
- Forced Air Heating and Cooling System
- Cable TV Available
Community Details
- Knapp Properties Association, Phone Number (515) 453-6200
- Built by KOHLES
Listing and Financial Details
- Assessor Parcel Number 24100523085044
Ownership History
Purchase Details
Home Financials for this Owner
Home Financials are based on the most recent Mortgage that was taken out on this home.Purchase Details
Home Financials for this Owner
Home Financials are based on the most recent Mortgage that was taken out on this home.Purchase Details
Home Financials for this Owner
Home Financials are based on the most recent Mortgage that was taken out on this home.Purchase Details
Home Financials for this Owner
Home Financials are based on the most recent Mortgage that was taken out on this home.Purchase Details
Similar Homes in Johnston, IA
Home Values in the Area
Average Home Value in this Area
Purchase History
| Date | Type | Sale Price | Title Company |
|---|---|---|---|
| Warranty Deed | $722,500 | None Listed On Document | |
| Warranty Deed | $395,000 | None Available | |
| Warranty Deed | $397,000 | -- | |
| Corporate Deed | $373,000 | -- | |
| Warranty Deed | $65,000 | -- |
Mortgage History
| Date | Status | Loan Amount | Loan Type |
|---|---|---|---|
| Open | $686,375 | New Conventional | |
| Previous Owner | $265,000 | New Conventional | |
| Previous Owner | $295,000 | New Conventional | |
| Previous Owner | $296,500 | Unknown | |
| Previous Owner | $305,900 | Fannie Mae Freddie Mac | |
| Previous Owner | $270,000 | No Value Available | |
| Previous Owner | $240,000 | No Value Available |
Property History
| Date | Event | Price | Change | Sq Ft Price |
|---|---|---|---|---|
| 09/04/2024 09/04/24 | Sold | $722,500 | -3.0% | $251 / Sq Ft |
| 08/20/2024 08/20/24 | Pending | -- | -- | -- |
| 07/09/2024 07/09/24 | For Sale | $745,000 | +88.6% | $259 / Sq Ft |
| 10/07/2015 10/07/15 | Sold | $395,000 | -21.0% | $137 / Sq Ft |
| 09/07/2015 09/07/15 | Pending | -- | -- | -- |
| 05/15/2015 05/15/15 | For Sale | $500,000 | -- | $174 / Sq Ft |
Tax History Compared to Growth
Tax History
| Year | Tax Paid | Tax Assessment Tax Assessment Total Assessment is a certain percentage of the fair market value that is determined by local assessors to be the total taxable value of land and additions on the property. | Land | Improvement |
|---|---|---|---|---|
| 2024 | $9,784 | $593,800 | $118,200 | $475,600 |
| 2023 | $9,162 | $593,800 | $118,200 | $475,600 |
| 2022 | $10,236 | $489,400 | $100,800 | $388,600 |
| 2021 | $9,922 | $489,400 | $100,800 | $388,600 |
| 2020 | $9,754 | $452,200 | $93,000 | $359,200 |
| 2019 | $10,290 | $452,200 | $93,000 | $359,200 |
| 2018 | $10,024 | $442,200 | $88,400 | $353,800 |
| 2017 | $9,784 | $442,200 | $88,400 | $353,800 |
| 2016 | $9,580 | $414,900 | $81,900 | $333,000 |
| 2015 | $9,580 | $414,900 | $81,900 | $333,000 |
| 2014 | $9,588 | $409,700 | $79,900 | $329,800 |
Agents Affiliated with this Home
-
B
Seller's Agent in 2024
Brenda Phongsavanh
Realty ONE Group Impact
(515) 421-6230
2 in this area
11 Total Sales
-
M
Seller Co-Listing Agent in 2024
Michael Heilman
Realty ONE Group Impact
(515) 447-2711
4 in this area
11 Total Sales
-

Buyer's Agent in 2024
Gabby Fisher
Keller Williams Realty GDM
(515) 313-6953
2 in this area
167 Total Sales
-

Buyer Co-Listing Agent in 2024
Rochelle Burnett
Keller Williams Realty GDM
(866) 208-6519
2 in this area
288 Total Sales
-

Seller's Agent in 2015
Mary Kay Mickelson
Iowa Realty Mills Crossing
(515) 223-0878
44 Total Sales
-

Buyer's Agent in 2015
Donald Clark
LPT Realty, LLC
(469) 704-6065
42 Total Sales
Map
Source: Des Moines Area Association of REALTORS®
MLS Number: 454656
APN: 241-00523085044
- 10022 NW 68th Ave
- 8151 Chambery Blvd
- 8148 Durham Cir
- 5705 Wentworth
- 8419 Long Meadow Ln
- 8057 Long Meadow Ct
- 7761 Long Meadow Ct
- 7739 Long Meadow Ct
- 7710 Long Meadow Ct
- 7746 Long Meadow Ct
- 8066 Long Meadow Ct
- 9049 Summit Dr
- 9000 Preston Ln
- 8704 Highland Oaks Dr
- 8808 Stonepointe Ln
- 6012 Stonepointe Ct
- 8913 Highland Oaks Dr
- 9001 Windsor Pkwy Unit 317
- 9012 Timberwood Dr
- 9015 NW Windsor Dr
