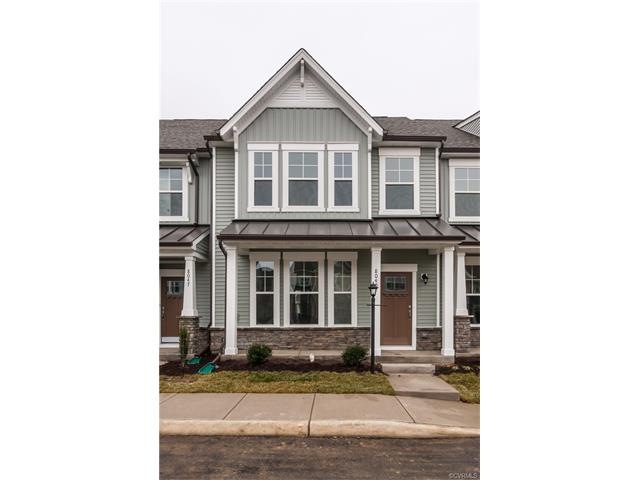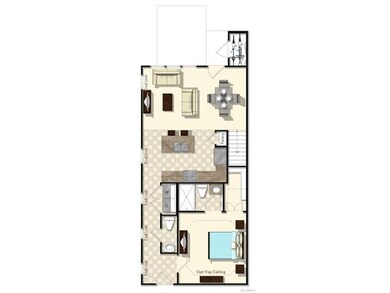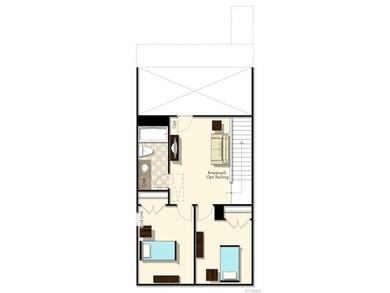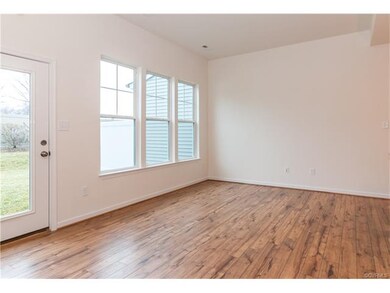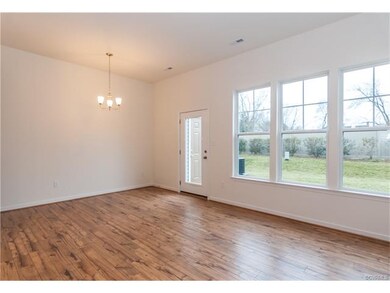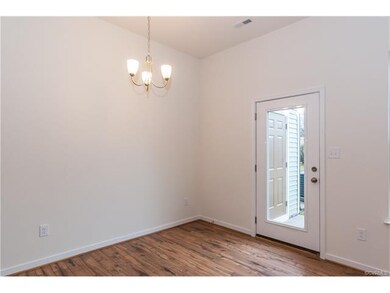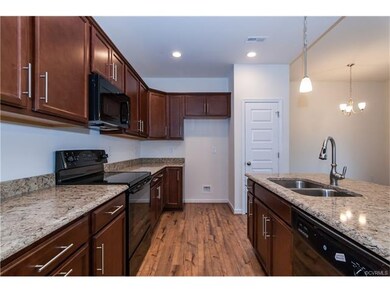
8039 Rutland Village Dr Unit 28 Hanover, VA 23116
Atlee NeighborhoodEstimated Value: $338,000 - $356,000
Highlights
- Under Construction
- Outdoor Pool
- Rowhouse Architecture
- Pearson's Corner Elementary School Rated A
- Clubhouse
- Main Floor Primary Bedroom
About This Home
As of May 2017BRAND NEW - FIRST FLOOR OWNER SUITE TOWNHOME UNDER CONSTRUCTION NOW IN RUTLAND!! Home will be complete late April - still time to CHOOSE YOUR OWN DESIGN OPTIONS... but only until January 20th!! This fantastic home plan provides a Great Room with 10' ceiling. Kitchen has an eat at island and pantry! First Floor Owner Suite offers a tray ceiling, private bath and spacious walk in closet. Off the rear of the home you will find a concrete patio for outdoor living! An open loft area, which creates an additional living space, is located on the 2nd floor, along with 2 other bedrooms and a full bath. Off the loft is a door leading to a large storage space. Rutland is Hanover's most sought after master planned community!! This pedestrian friendly community has sidewalks through out, a natural walking trail around the community lake - it also has retails shops, restaurants, grocery, YMCA, pool and playground all within walking distance. (Home is under construction -Attached photos and Visual Tour are from the builders library and are shown as an example only. Finishes and Options may vary)
Last Agent to Sell the Property
Sidney James
HHHunt Realty Inc License #0225055646 Listed on: 12/06/2016
Townhouse Details
Home Type
- Townhome
Est. Annual Taxes
- $1,690
Year Built
- Built in 2016 | Under Construction
Lot Details
- 1,437
HOA Fees
- $138 Monthly HOA Fees
Home Design
- Rowhouse Architecture
- Slab Foundation
- Frame Construction
- Shingle Roof
- Vinyl Siding
- Stone
Interior Spaces
- 1,328 Sq Ft Home
- 2-Story Property
- Tray Ceiling
- High Ceiling
- Thermal Windows
- Insulated Doors
- Dryer Hookup
Kitchen
- Oven
- Induction Cooktop
- Microwave
- Dishwasher
- Kitchen Island
- Laminate Countertops
- Disposal
Flooring
- Carpet
- Vinyl
Bedrooms and Bathrooms
- 3 Bedrooms
- Primary Bedroom on Main
- En-Suite Primary Bedroom
- Walk-In Closet
Parking
- Open Parking
- Parking Lot
Outdoor Features
- Outdoor Pool
- Patio
- Shed
- Rear Porch
Schools
- Pearsons Corner Elementary School
- Chickahominy Middle School
- Atlee High School
Utilities
- Forced Air Heating and Cooling System
- Heating System Uses Natural Gas
- Tankless Water Heater
- Gas Water Heater
Listing and Financial Details
- Tax Lot 28 P
- Assessor Parcel Number 8706-03-1451
Community Details
Overview
- Rutland Subdivision
Amenities
- Common Area
- Clubhouse
Recreation
- Community Playground
- Community Pool
Ownership History
Purchase Details
Purchase Details
Home Financials for this Owner
Home Financials are based on the most recent Mortgage that was taken out on this home.Similar Homes in Hanover, VA
Home Values in the Area
Average Home Value in this Area
Purchase History
| Date | Buyer | Sale Price | Title Company |
|---|---|---|---|
| Caldwell Betty Jean | -- | None Available | |
| Caldwell Betty Jean | $210,385 | Attorney |
Property History
| Date | Event | Price | Change | Sq Ft Price |
|---|---|---|---|---|
| 05/04/2017 05/04/17 | Sold | $210,385 | +1.0% | $158 / Sq Ft |
| 01/25/2017 01/25/17 | Pending | -- | -- | -- |
| 12/19/2016 12/19/16 | Price Changed | $208,365 | 0.0% | $157 / Sq Ft |
| 12/06/2016 12/06/16 | For Sale | $208,300 | -- | $157 / Sq Ft |
Tax History Compared to Growth
Tax History
| Year | Tax Paid | Tax Assessment Tax Assessment Total Assessment is a certain percentage of the fair market value that is determined by local assessors to be the total taxable value of land and additions on the property. | Land | Improvement |
|---|---|---|---|---|
| 2024 | $2,300 | $278,300 | $80,000 | $198,300 |
| 2023 | $490 | $273,800 | $80,000 | $193,800 |
| 2022 | $432 | $241,200 | $75,000 | $166,200 |
| 2021 | $505 | $231,500 | $75,000 | $156,500 |
| 2020 | $484 | $223,100 | $72,500 | $150,600 |
| 2019 | $1,645 | $223,100 | $72,500 | $150,600 |
| 2018 | $1,645 | $203,100 | $72,500 | $130,600 |
| 2017 | $587 | $72,500 | $72,500 | $0 |
| 2016 | $587 | $72,500 | $72,500 | $0 |
Agents Affiliated with this Home
-

Seller's Agent in 2017
Sidney James
HHHunt Realty Inc
-
Kevin Morris

Buyer's Agent in 2017
Kevin Morris
Long & Foster
(804) 652-9025
39 in this area
1,022 Total Sales
Map
Source: Central Virginia Regional MLS
MLS Number: 1639354
APN: 8706-03-1451
- 8133 Belton Cir
- 8914 Hollycroft Ct
- 9079 Cudlipp Ave
- 8687 Oakham Dr
- 8670 Oakham Dr
- 9205 Cremins Ct
- 9387 Colvincrest Dr
- 9332 Janeway Dr
- 9401 Nolandwood Dr
- 9205 Fairfield Farm Ct
- 8910 Ringview Dr
- 8403 Knollwood Ct
- 8452 Track Rd
- 8407 Knollwood Ct
- 9085 Winter Spring Dr
- 9074 Winter Spring Dr
- 8557 Meadowsweet Dr
- 00 Staple Ln
- 9129 Cardinal Creek Dr
- 8393 Brittewood Cir
- 8039 Rutland Village Dr Unit 28
- 8039 Rutland Village Dr
- 8037 Rutland Village Dr Unit 29 P
- 8037 Rutland Village Dr
- 8037 Rutland Village Dr Unit 8037
- 8041 Rutland Village Dr Unit 27 P
- 8041 Rutland Village Dr
- 8035 Rutland Village Dr Unit 30 P
- 8035 Rutland Village Dr
- 8043 Rutland Village Dr Unit 26 Q
- 8043 Rutland Village Dr
- 8033 Rutland Village Dr Unit 31 P
- 8033 Rutland Village Dr
- 8045 Rutland Village Dr Unit 25
- 8045 Rutland Village Dr
- 8031 Rutland Village Dr Unit 32 P
- 8031 Rutland Village Dr
- 8047 Rutland Village Dr Unit 24
- 8047 Rutland Village Dr
- 8018 Rutland Village Dr Unit 8018
