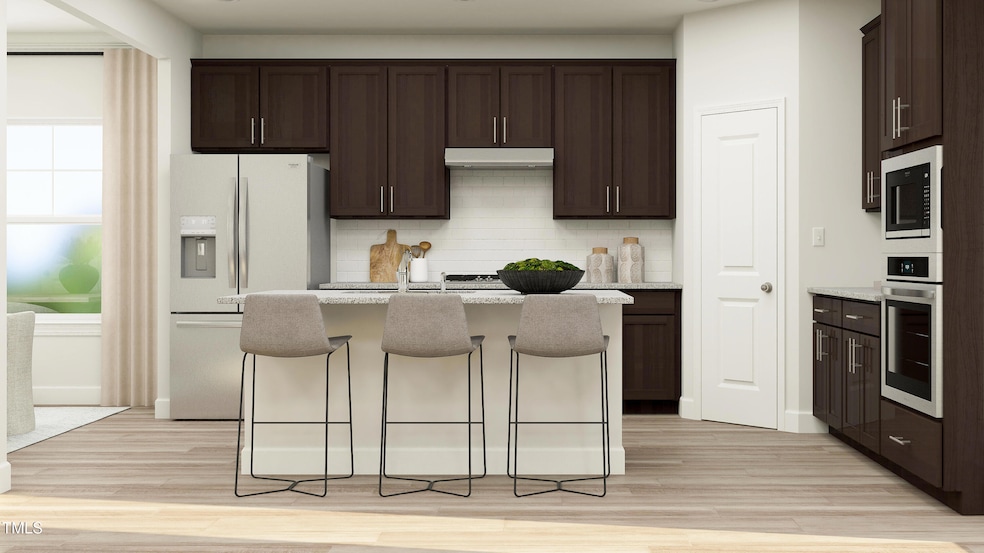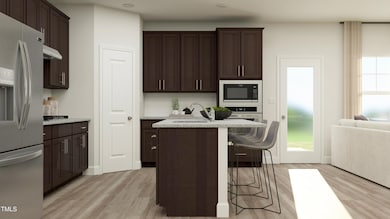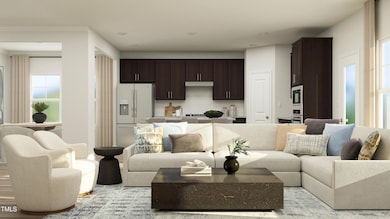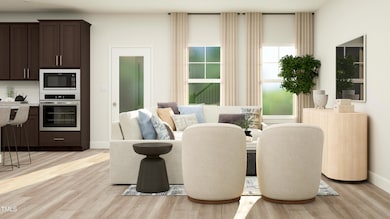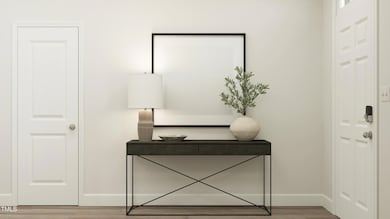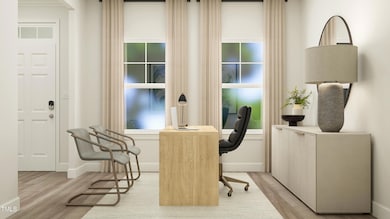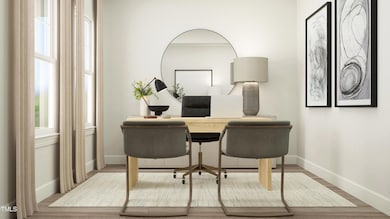
804 Cassa Clubhouse Way Knightdale, NC 27545
Shotwell NeighborhoodEstimated payment $2,872/month
Highlights
- Fitness Center
- Open Floorplan
- Transitional Architecture
- Under Construction
- Clubhouse
- Main Floor Bedroom
About This Home
Knightdale's new Stoneriver community featuring a gorgeous clubhouse with a saltwater pool, lounge areas, fitness center, walking trails, and a playground. This beautiful community backs to the Neuse River basin offering serene views of mature woods. Welcome to the Mayflower by Lennar. The Mayflower offers a study, a casual dining area, and a loft. This new two-story home has a gracious design with a first floor dedicated to shared living and entertaining. Showcasing an open layout shared by the kitchen with a center island and a spacious Great Room, as well as a formal dining room and a patio to extend outdoors. The gourmet kitchen features 42'' white cabinets, granite countertops, tile backsplash, and stainless-steel appliances. On the same level is a secluded study and a bedroom ideal for guests. Upstairs are two secondary bedrooms, a versatile loft and the private owner's suite with an attached bathroom and walk-in closet. Excellent location with access to everything Raleigh has to offer - Major shopping, entertainment, recreation, restaurants, health care, and schools. Photos are for illustration only and not of actual home.
Home Details
Home Type
- Single Family
Est. Annual Taxes
- $858
Year Built
- Built in 2025 | Under Construction
Lot Details
- 8,276 Sq Ft Lot
- Landscaped
- Cleared Lot
HOA Fees
- $94 Monthly HOA Fees
Parking
- 2 Car Attached Garage
- Front Facing Garage
- Garage Door Opener
Home Design
- Home is estimated to be completed on 9/4/25
- Transitional Architecture
- Slab Foundation
- Architectural Shingle Roof
- Low Volatile Organic Compounds (VOC) Products or Finishes
- HardiePlank Type
- Stone Veneer
Interior Spaces
- 2,472 Sq Ft Home
- 2-Story Property
- Open Floorplan
- Crown Molding
- Smooth Ceilings
- High Ceiling
- Recessed Lighting
- Double Pane Windows
- Tinted Windows
- Window Screens
- Great Room
- Dining Room
- Home Office
- Loft
- Screened Porch
- Pull Down Stairs to Attic
Kitchen
- Built-In Convection Oven
- Gas Cooktop
- Range Hood
- Microwave
- Dishwasher
- Kitchen Island
- Granite Countertops
- Disposal
Flooring
- Carpet
- Ceramic Tile
- Luxury Vinyl Tile
Bedrooms and Bathrooms
- 4 Bedrooms
- Main Floor Bedroom
- 3 Full Bathrooms
- Double Vanity
- Walk-in Shower
Laundry
- Laundry Room
- Laundry on main level
- Washer and Electric Dryer Hookup
Home Security
- Smart Thermostat
- Carbon Monoxide Detectors
- Fire and Smoke Detector
Eco-Friendly Details
- Energy-Efficient Windows
- Energy-Efficient Construction
- Energy-Efficient Thermostat
- No or Low VOC Paint or Finish
Outdoor Features
- Rain Gutters
Schools
- Hodge Road Elementary School
- Neuse River Middle School
- Knightdale High School
Utilities
- Forced Air Zoned Cooling and Heating System
- Heating System Uses Natural Gas
- Vented Exhaust Fan
- Natural Gas Connected
- Electric Water Heater
- High Speed Internet
- Cable TV Available
Listing and Financial Details
- Home warranty included in the sale of the property
- Assessor Parcel Number 1733839640
Community Details
Overview
- Association fees include internet
- Charleston Management Association, Phone Number (919) 847-3003
- Built by Lennar
- Stoneriver Subdivision, The Mayflower Floorplan
Amenities
- Clubhouse
Recreation
- Community Playground
- Fitness Center
- Community Pool
- Trails
Map
Home Values in the Area
Average Home Value in this Area
Tax History
| Year | Tax Paid | Tax Assessment Tax Assessment Total Assessment is a certain percentage of the fair market value that is determined by local assessors to be the total taxable value of land and additions on the property. | Land | Improvement |
|---|---|---|---|---|
| 2024 | $858 | $90,000 | $90,000 | $0 |
Property History
| Date | Event | Price | Change | Sq Ft Price |
|---|---|---|---|---|
| 06/25/2025 06/25/25 | Pending | -- | -- | -- |
| 05/15/2025 05/15/25 | Price Changed | $489,990 | -4.6% | $198 / Sq Ft |
| 05/06/2025 05/06/25 | For Sale | $513,400 | -- | $208 / Sq Ft |
Similar Homes in Knightdale, NC
Source: Doorify MLS
MLS Number: 10094276
APN: 1733.04-83-9640-000
- 1428 Goldfinch Perch Ln
- 925 Crossbill Dr
- 916 Cassa Clubhouse Way
- 1434 Jay Rd
- 1438 Jay Rd
- 904 Cassa Clubhouse Way
- 900 Cassa Clubhouse Way
- 908 Siskin Rd
- 1504 Wader Cir
- 1560 Goldfinch Perch Ln
- 1427 Jay Rd
- 884 Cassa Clubhouse Way
- 1629 Goldfinch Perch Ln
- 1705 Goldfinch Perch Ln
- 1732 Goldfinch Perch Ln
- 900 Siskin Rd
- 892 Cassa Clubhouse Way
- 888 Cassa Clubhouse Way
- 1431 Jay Rd
- 1421 Jay Rd
