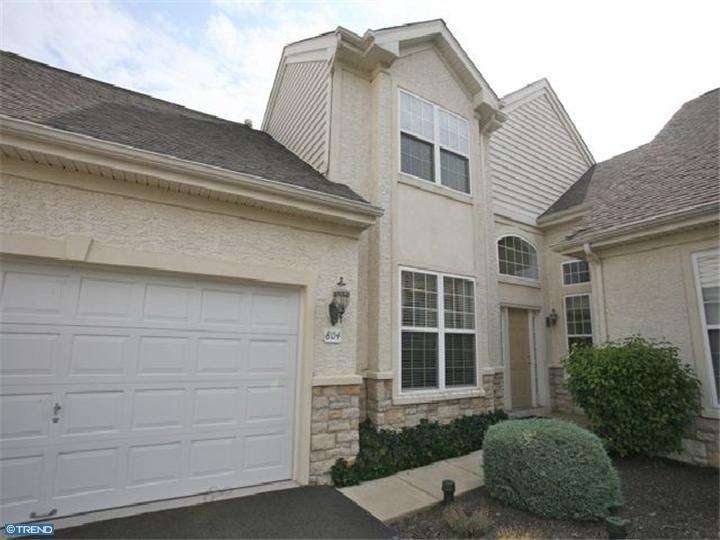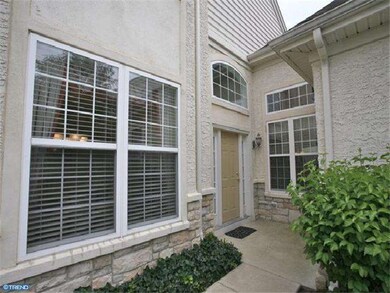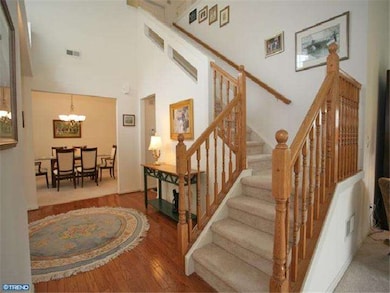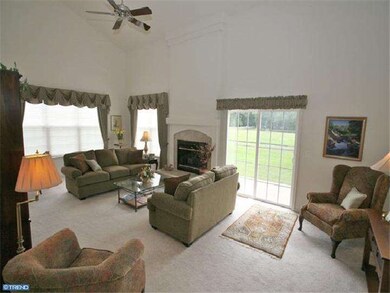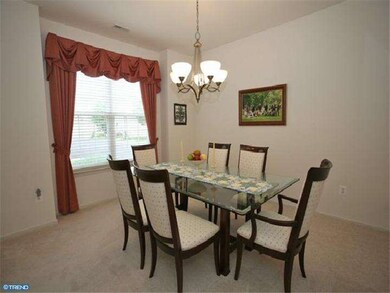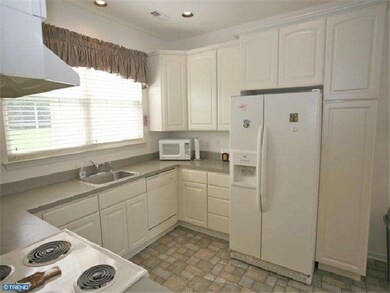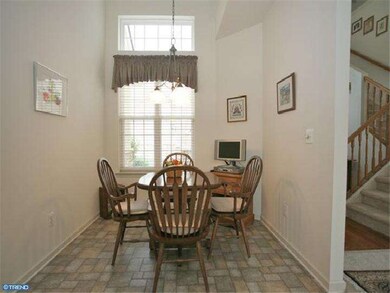
804 Devonshire Ct Unit 57 Warrington, PA 18976
Warrington NeighborhoodHighlights
- Senior Community
- Clubhouse
- Wood Flooring
- Carriage House
- Cathedral Ceiling
- Cul-De-Sac
About This Home
As of October 2019Welcome to this stunning carriage home in popular Lamplighter Village in beautiful Bucks County! The two story hardwood foyer entry invites you into the fabulous great room which is encircled with expansive windows and offers a mantle fireplace with vaulted ceilings and slider to the patio. The Eat-in kitchen offers lovely 42" cabinets and ample counter space. The master suite is impressive featuring a sizeable walk-in closet, ceiling fan and sumptuous master bath with upgraded tile, oversized platform soaking tub and stall shower. An additional feature of this upper level is the loft area with 3rd bedroom and private full bath, and entrance to the enormous floored attic. This home boasts all neutral decor, an oversized two car garage with 2 car width driveway and additional parking in the cul-de-sac. Don't miss this one!
Last Agent to Sell the Property
OCF Realty LLC - Philadelphia License #RS171400L Listed on: 05/16/2012

Townhouse Details
Home Type
- Townhome
Est. Annual Taxes
- $5,550
Year Built
- Built in 2004
Lot Details
- Cul-De-Sac
- Back Yard
- Property is in good condition
HOA Fees
- $215 Monthly HOA Fees
Parking
- 2 Car Attached Garage
- 2 Open Parking Spaces
- Oversized Parking
- Garage Door Opener
- Driveway
- Parking Lot
Home Design
- Carriage House
- Pitched Roof
- Vinyl Siding
- Concrete Perimeter Foundation
- Stucco
Interior Spaces
- 2,754 Sq Ft Home
- Property has 2 Levels
- Cathedral Ceiling
- Ceiling Fan
- Marble Fireplace
- Living Room
- Dining Room
- Home Security System
- Laundry on main level
Kitchen
- Butlers Pantry
- Self-Cleaning Oven
- Dishwasher
- Disposal
Flooring
- Wood
- Wall to Wall Carpet
- Tile or Brick
- Vinyl
Bedrooms and Bathrooms
- 3 Bedrooms
- En-Suite Primary Bedroom
- En-Suite Bathroom
- 3 Full Bathrooms
- Walk-in Shower
Outdoor Features
- Patio
Schools
- Central Bucks High School South
Utilities
- Forced Air Heating and Cooling System
- Heating System Uses Gas
- Natural Gas Water Heater
- Cable TV Available
Listing and Financial Details
- Tax Lot 018-057
- Assessor Parcel Number 50-012-018-057
Community Details
Overview
- Senior Community
- Association fees include common area maintenance, lawn maintenance, snow removal, trash, insurance, all ground fee, management
- $645 Other One-Time Fees
- Lamplighter Village Subdivision
Additional Features
- Clubhouse
- Fire Sprinkler System
Ownership History
Purchase Details
Purchase Details
Home Financials for this Owner
Home Financials are based on the most recent Mortgage that was taken out on this home.Purchase Details
Home Financials for this Owner
Home Financials are based on the most recent Mortgage that was taken out on this home.Purchase Details
Similar Homes in Warrington, PA
Home Values in the Area
Average Home Value in this Area
Purchase History
| Date | Type | Sale Price | Title Company |
|---|---|---|---|
| Interfamily Deed Transfer | -- | Historic Abstrct | |
| Deed | $370,000 | Grateful Abstract Llc | |
| Deed | $360,000 | None Available | |
| Deed | $289,000 | -- |
Mortgage History
| Date | Status | Loan Amount | Loan Type |
|---|---|---|---|
| Open | $75,000 | Credit Line Revolving | |
| Open | $296,000 | New Conventional | |
| Previous Owner | $100,000 | Credit Line Revolving |
Property History
| Date | Event | Price | Change | Sq Ft Price |
|---|---|---|---|---|
| 10/07/2019 10/07/19 | Sold | $370,000 | -2.6% | $161 / Sq Ft |
| 08/12/2019 08/12/19 | Price Changed | $379,900 | -5.0% | $166 / Sq Ft |
| 07/02/2019 07/02/19 | For Sale | $399,900 | +11.1% | $174 / Sq Ft |
| 08/31/2012 08/31/12 | Sold | $360,000 | -4.8% | $131 / Sq Ft |
| 06/28/2012 06/28/12 | Pending | -- | -- | -- |
| 05/16/2012 05/16/12 | For Sale | $378,000 | -- | $137 / Sq Ft |
Tax History Compared to Growth
Tax History
| Year | Tax Paid | Tax Assessment Tax Assessment Total Assessment is a certain percentage of the fair market value that is determined by local assessors to be the total taxable value of land and additions on the property. | Land | Improvement |
|---|---|---|---|---|
| 2024 | $6,587 | $35,680 | $0 | $35,680 |
| 2023 | $6,098 | $35,680 | $0 | $35,680 |
| 2022 | $5,977 | $35,680 | $0 | $35,680 |
| 2021 | $5,911 | $35,680 | $0 | $35,680 |
| 2020 | $5,911 | $35,680 | $0 | $35,680 |
| 2019 | $5,875 | $35,680 | $0 | $35,680 |
| 2018 | $5,810 | $35,680 | $0 | $35,680 |
| 2017 | $5,732 | $35,680 | $0 | $35,680 |
| 2016 | $5,714 | $35,680 | $0 | $35,680 |
| 2015 | -- | $35,680 | $0 | $35,680 |
| 2014 | -- | $35,680 | $0 | $35,680 |
Agents Affiliated with this Home
-
Linda Dale
L
Seller's Agent in 2019
Linda Dale
EXP Realty, LLC
(215) 646-3954
36 Total Sales
-
Denise Leach

Buyer's Agent in 2019
Denise Leach
EXP Realty, LLC
(215) 290-2350
22 Total Sales
-
Pamela Butera

Seller's Agent in 2012
Pamela Butera
OFC Realty
(215) 205-8130
1 in this area
279 Total Sales
-
Denise D'Amico

Buyer's Agent in 2012
Denise D'Amico
RE/MAX
(215) 284-4441
30 Total Sales
Map
Source: Bright MLS
MLS Number: 1003964956
APN: 50-012-018-057
- 501 Fullerton Farm Ct Lot #30
- 528 Fullerton Farm Ct
- 515 McNaney Farm Dr #8
- 1607 Highgrove Ct Unit 127
- 513 McNaney Farm Dr Lot #7
- 506 McNaney Farm Dr Lot # 27
- 502 McNaney Farm Dr Lot #25
- 511 McNaney Farm Dr Lot #6
- 145 S Founders Ct
- 153 S Founders Ct
- 103 Equestrian Ct
- 651 N Settlers Cir
- 2710 Harvard Dr
- 279 Folly Rd
- 3146 Wier Dr E Unit 50
- 858 Elbow Ln
- 600 Conrad Dr
- 3174 Wier Dr E Unit E
- 3165 Pickertown Rd
- 3224 Wier Dr W Unit W
