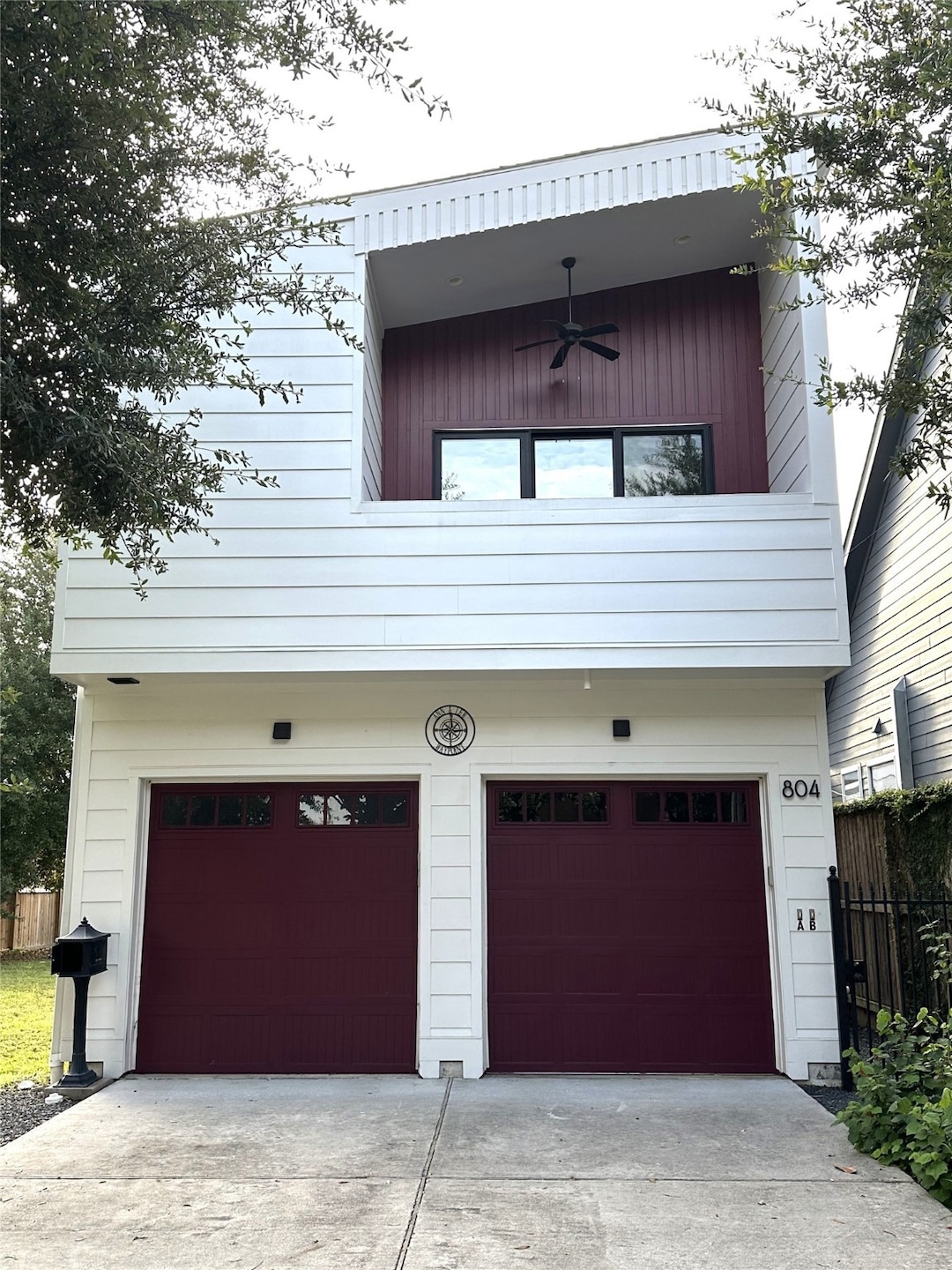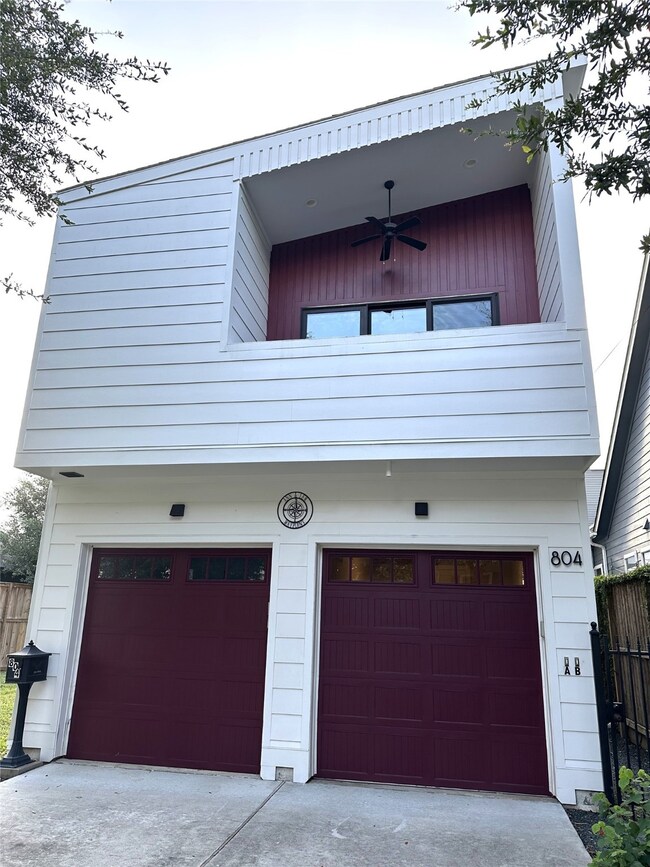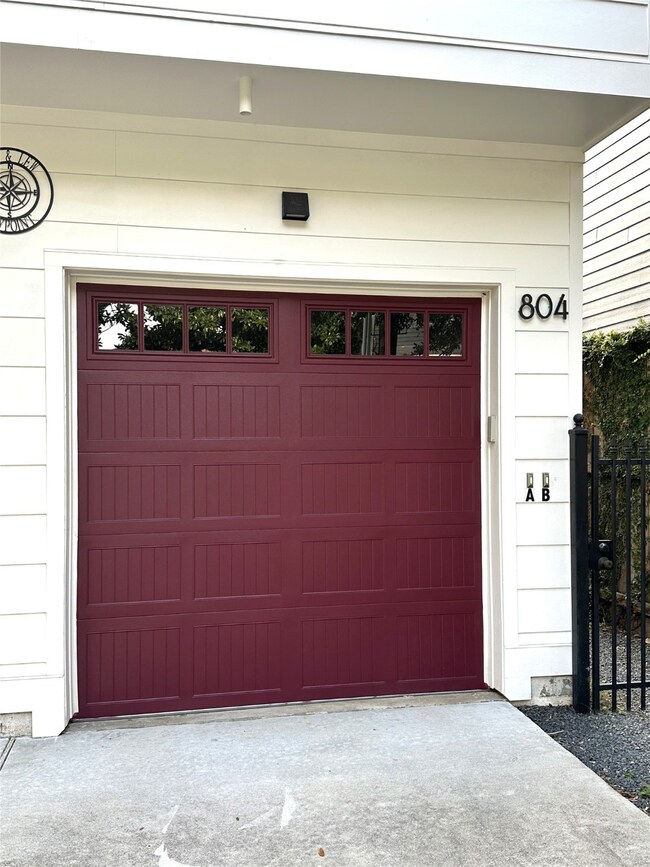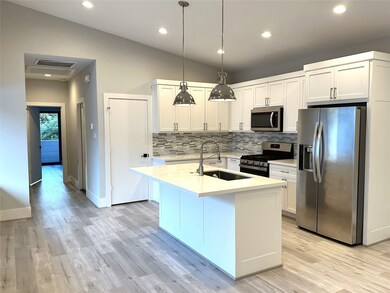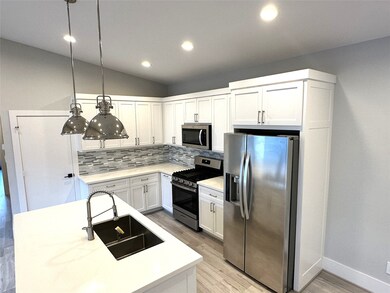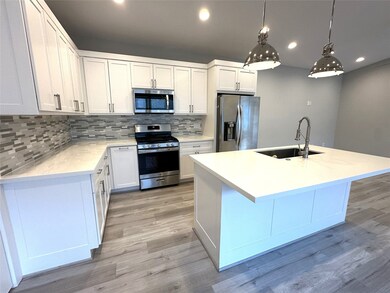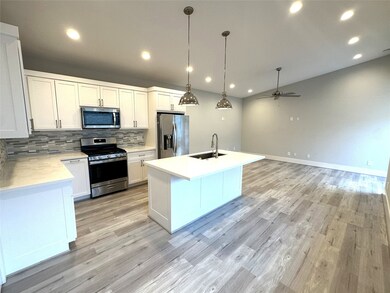804 Dorothy St Unit B Houston, TX 77007
Greater Heights NeighborhoodHighlights
- Contemporary Architecture
- Family Room Off Kitchen
- Breakfast Bar
- Community Pool
- 1 Car Attached Garage
- 3-minute walk to Lawrence Park
About This Home
Beautiful upstairs unit of a duplex built in 2020. Shows well. Ready for move-in. Available August first. Two spacious and private bedrooms each with en-suite baths. Great island kitchen with pantry and stainless appliances. Large windows, so everything is light and bright. The neutral pallet will look great with your personal items. All of this in an outstanding location just a block from Lawrence Park and another block to all the shops and restaurants at MKT. Four blocks to Kroger and the shops and restaurants at 11th Street. Two blocks to the bike path. You can walk or bike to everything, even downtown. (Tenants should verify square footage and room sizes).
Condo Details
Home Type
- Condominium
Year Built
- Built in 2020
Parking
- 1 Car Attached Garage
- Driveway
Home Design
- Contemporary Architecture
- Traditional Architecture
Interior Spaces
- 1,350 Sq Ft Home
- 1-Story Property
- Ceiling Fan
- Window Treatments
- Family Room Off Kitchen
- Combination Dining and Living Room
- Utility Room
Kitchen
- Breakfast Bar
- Gas Range
- Microwave
- Dishwasher
- Kitchen Island
- Disposal
Flooring
- Laminate
- Tile
Bedrooms and Bathrooms
- 2 Bedrooms
- 2 Full Bathrooms
Laundry
- Dryer
- Washer
Home Security
Schools
- Love Elementary School
- Hogg Middle School
- Heights High School
Utilities
- Central Heating and Cooling System
- Heating System Uses Gas
- Programmable Thermostat
Additional Features
- Energy-Efficient Thermostat
- Cleared Lot
Listing and Financial Details
- Property Available on 8/1/25
- Long Term Lease
Community Details
Recreation
- Community Pool
Pet Policy
- No Pets Allowed
- Pet Deposit Required
Additional Features
- Harding Heights Ext Subdivision
- Fire and Smoke Detector
Map
Source: Houston Association of REALTORS®
MLS Number: 73635274
- 753 Dorothy St
- 819 Dorothy St Unit B
- 819 Dorothy St Unit A
- 727 Dorothy St
- 829 Alexander St
- 814 Nicholson St
- 920 Lawrence St Unit D
- 783 Waverly St
- 810 Nashua St
- 711 Waverly St
- 806 Waverly St
- 818 Waverly St
- 710 Waverly St Unit D
- 1016 Alexander St
- 1020 Alexander St
- 1522 Glen Oaks St
- 1039 Alexander St
- 516 W 9th St
- 1038 Lawrence St
- 1017 Waverly St Unit B
- 814 Dorothy St Unit A
- 915 Alexander St Unit 3
- 800-900 N Durham Dr
- 705 Nicholson St
- 609 Waverly St
- 111 W 6th St
- 945 Waverly St
- 609 Waverly St Unit A1 259
- 609 Waverly St Unit A1 255
- 609 Waverly St Unit A6 230
- 609 Waverly St Unit E1 218
- 1015 Herkimer St
- 706 Worthshire St
- 1033 Herkimer St
- 1035 Herkimer St
- 730 Tulane St Unit D
- 1112 Lawrence St Unit 11
- 1112 Lawrence St Unit 10
- 797 Worthshire St
- 1113 Waverly St
