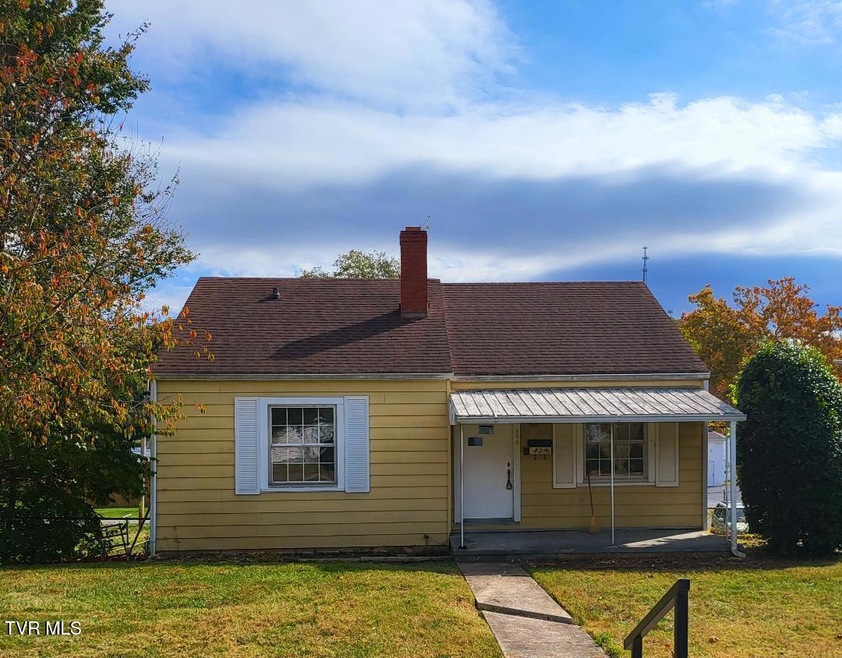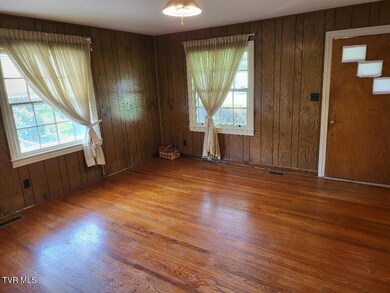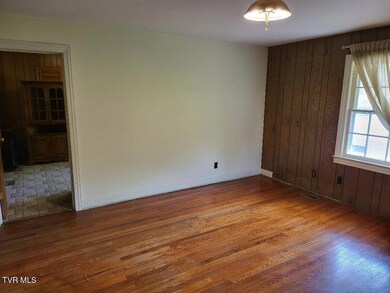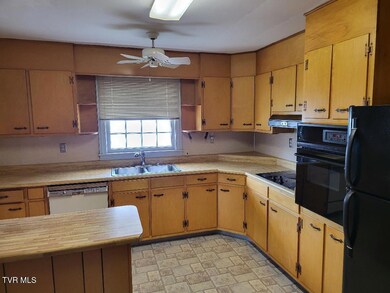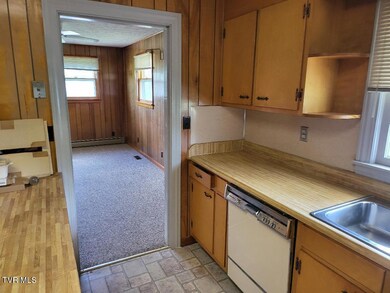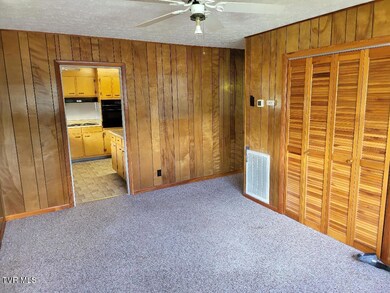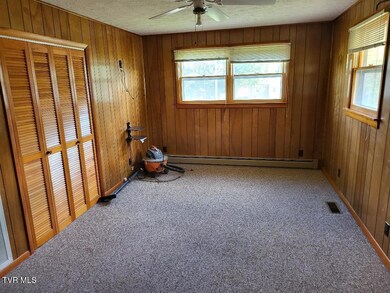
804 E Unaka Ave Johnson City, TN 37601
Gump Addition-Carnegie NeighborhoodEstimated Value: $126,000 - $238,339
Highlights
- Wood Flooring
- No HOA
- Separate Outdoor Workshop
- North Side Elementary School Rated A-
- Cottage
- Front Porch
About This Home
As of November 2024Great starter home. Home features 3 bedrooms, 2 full baths, living room, kitchen-dining room combination, large den on one level. Kitchen has lots of cabinets with range refrigerator and dishwasher. The den and main bedroom are carpeted, living room and 2 other bedrooms have hardwood. 2 full baths. Home has central heat and air. In the basement there is a office/study with a fireplace and laundry room. There is a two car garage with an additional workspace behind one garage. Level back yard . For additional information contact listing office. Builders lock box, call for code.
Home Details
Home Type
- Single Family
Est. Annual Taxes
- $842
Year Built
- Built in 1940
Lot Details
- Lot Dimensions are 62.5 x 140
- Sloped Lot
- Property is in good condition
- Property is zoned RS
Parking
- 2 Car Garage
- Garage Door Opener
Home Design
- Cottage
- Block Foundation
- Shingle Roof
- Composition Roof
- Masonite
Interior Spaces
- 1-Story Property
- Paneling
- Ceiling Fan
- Combination Kitchen and Dining Room
Kitchen
- Cooktop
- Dishwasher
- Laminate Countertops
Flooring
- Wood
- Carpet
- Vinyl
Bedrooms and Bathrooms
- 3 Bedrooms
- 2 Full Bathrooms
Laundry
- Laundry Room
- Washer and Electric Dryer Hookup
Partially Finished Basement
- Heated Basement
- Basement Fills Entire Space Under The House
- Garage Access
- Sump Pump
- Fireplace in Basement
- Block Basement Construction
Outdoor Features
- Separate Outdoor Workshop
- Outdoor Storage
- Front Porch
Schools
- North Side Elementary School
- Indian Trail Middle School
- Science Hill High School
Utilities
- Cooling Available
- Heat Pump System
- Cable TV Available
Community Details
- No Home Owners Association
- Carnegie Land Co Add Subdivision
Listing and Financial Details
- Assessor Parcel Number 046e C 003.00
Ownership History
Purchase Details
Home Financials for this Owner
Home Financials are based on the most recent Mortgage that was taken out on this home.Purchase Details
Home Financials for this Owner
Home Financials are based on the most recent Mortgage that was taken out on this home.Purchase Details
Similar Homes in Johnson City, TN
Home Values in the Area
Average Home Value in this Area
Purchase History
| Date | Buyer | Sale Price | Title Company |
|---|---|---|---|
| Rabbitts Grant | $220,000 | Tri-City Title | |
| Rabbitts Grant | $220,000 | Tri-City Title | |
| Bourgeois Quint | -- | Tri-City Title | |
| Bourgeois Quint | $125,000 | None Listed On Document | |
| Hoover David D | -- | -- |
Mortgage History
| Date | Status | Borrower | Loan Amount |
|---|---|---|---|
| Open | Rabbitts Grant | $209,000 | |
| Closed | Rabbitts Grant | $209,000 |
Property History
| Date | Event | Price | Change | Sq Ft Price |
|---|---|---|---|---|
| 11/27/2024 11/27/24 | Sold | $220,000 | -3.9% | $125 / Sq Ft |
| 10/29/2024 10/29/24 | Pending | -- | -- | -- |
| 10/27/2024 10/27/24 | For Sale | $229,000 | -- | $130 / Sq Ft |
Tax History Compared to Growth
Tax History
| Year | Tax Paid | Tax Assessment Tax Assessment Total Assessment is a certain percentage of the fair market value that is determined by local assessors to be the total taxable value of land and additions on the property. | Land | Improvement |
|---|---|---|---|---|
| 2024 | $842 | $49,225 | $7,325 | $41,900 |
| 2023 | $576 | $26,800 | $0 | $0 |
| 2022 | $1,040 | $26,800 | $5,900 | $20,900 |
| 2021 | $1,040 | $26,800 | $5,900 | $20,900 |
| 2020 | $1,034 | $26,800 | $5,900 | $20,900 |
| 2019 | $538 | $26,800 | $5,900 | $20,900 |
| 2018 | $965 | $22,600 | $4,325 | $18,275 |
| 2017 | $965 | $22,600 | $4,325 | $18,275 |
| 2016 | $961 | $22,600 | $4,325 | $18,275 |
| 2015 | $814 | $22,600 | $4,325 | $18,275 |
| 2014 | $814 | $22,600 | $4,325 | $18,275 |
Agents Affiliated with this Home
-
Lena Falls

Seller's Agent in 2024
Lena Falls
REALTY SOLUTIONS
(423) 328-4819
1 in this area
93 Total Sales
-
Debi Bartley

Buyer's Agent in 2024
Debi Bartley
RE/MAX
(423) 676-6180
2 in this area
158 Total Sales
Map
Source: Tennessee/Virginia Regional MLS
MLS Number: 9972795
APN: 046E-C-003.00
- 800 E Unaka Ave
- 1003 E Watauga Ave
- 1011 E Unaka Ave
- 607 E Oakland Ave
- 1115 E Unaka Ave
- 512 E Fairview Ave
- 1101 E 8th Ave Unit 5
- 1107 E 8th Ave Unit 4
- 1208 E Myrtle Ave
- 1614 &1616 E Millard St
- 1711 E Millard St
- 1310 E Chilhowie Ave
- 211 E Chilhowie Ave
- 511 Forest Ave
- 1501 E Fairview Ave
- Tbd E Ave
- 114 E Unaka Ave
- 1115 Oak Street Extension
- 1600 E Watauga Ave
- 1605 E Fairview Ave
- 802 E Unaka Ave
- 806 E Unaka Ave
- 812 E Unaka Ave
- 805 E Watauga Ave
- 809 E Watauga Ave
- 814 E Unaka Ave
- 803 E Watauga Ave
- 811 E Watauga Ave
- 807 E Unaka Ave
- 816 E Unaka Ave
- 809 E Unaka Ave
- 714 E Unaka Ave
- 801 E Unaka Ave
- 815 E Watauga Ave
- 811 E Unaka Ave
- 712 E Unaka Ave
- 715 E Watauga Ave
- 715 E Unaka Ave
- 900 E Unaka Ave
- 901 E Watauga Ave
