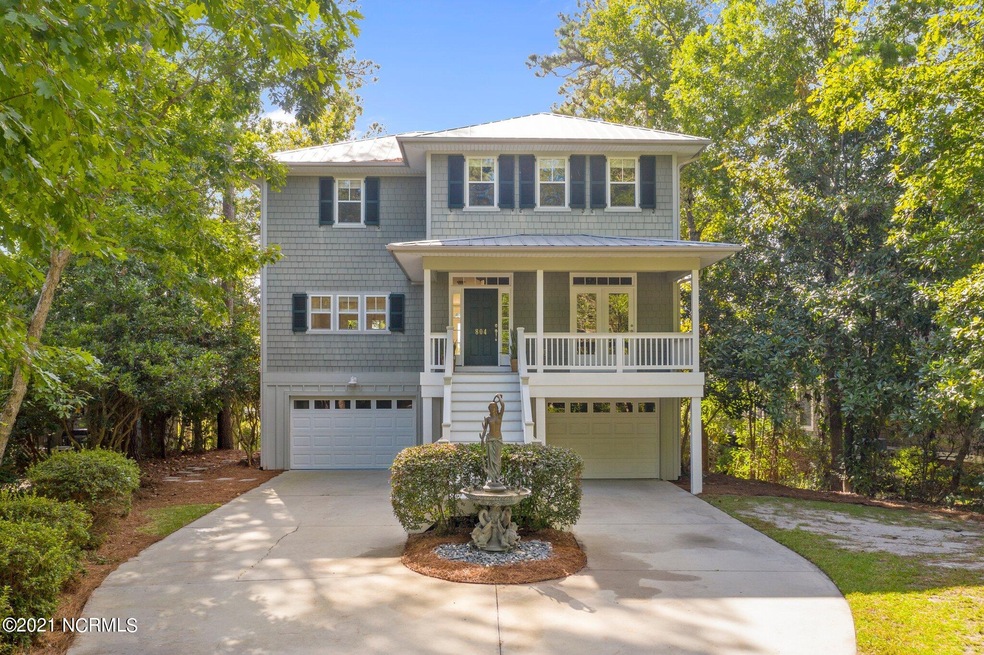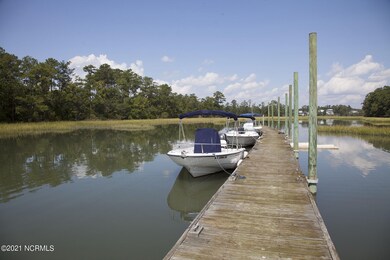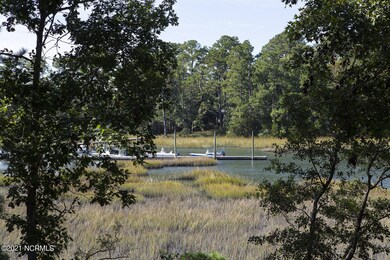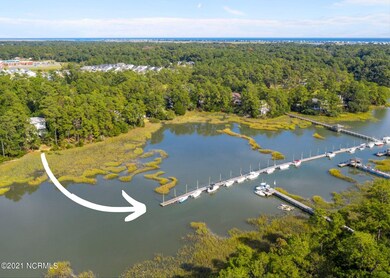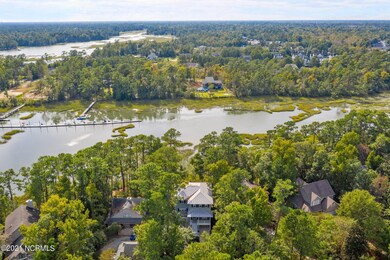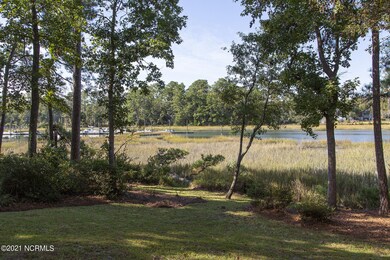
804 Everetts Creek Dr Wilmington, NC 28411
Highlights
- Deeded Waterfront Access Rights
- Boat Dock
- Boat Slip
- Porters Neck Elementary School Rated A-
- Marina View
- Home fronts a creek
About This Home
As of December 2023Dreaming of a serene waterfront home with a boat slip? Don't miss out on this beautifully renovated 4 bedroom, 3 and a half bath in Oyster Point with gorgeous views of Everett's Creek from multiple rooms and decks. Sunsets are dynamite! This home was one of the last homes built in the neighborhood in 2005 and the vibe is open, light and airy! Oversized garages underneath as well as a large bonus room looking out on the water. Kitchen has brand new custom dove-tailed, soft close cabinetry, leathered granite, stainless appliances including smart-screen WI-FI connected refrigerator, and backsplash. View your calendar or a recipe with ease!Speak your shopping list while you are looking in the fridge and pantry! Gorgeous refinished hardwood flooring throughout the majority of the house. Bathrooms recently updated and remodeled with tile showers, ceramic tile floors, new vanities and counters. Boat slip located on the community dock, on the end, channel side, making it larger than the others, and its location makes it convenient to view your boat from your back deck. Very low monthly dues in this neighborhood in the desirable and growing Porters Neck area, with new Elementary School, shopping, and medical facilities. This awesome neighborhood is a hidden gem near Figure 8 Island, and has a picnic area with pond right across the street from this house. The sounds of nature are fabulous from all sides of this very special house.
Last Agent to Sell the Property
Living Seaside Realty Group License #230006 Listed on: 10/11/2021
Home Details
Home Type
- Single Family
Est. Annual Taxes
- $2,863
Year Built
- Built in 2004
Lot Details
- 0.32 Acre Lot
- Home fronts a creek
- Property fronts a marsh
- Property fronts a private road
- Wooded Lot
- Property is zoned R-20
HOA Fees
- $79 Monthly HOA Fees
Property Views
- Marina
- Pond
- Creek or Stream
Home Design
- Wood Frame Construction
- Metal Roof
- Piling Construction
- Stick Built Home
Interior Spaces
- 3,155 Sq Ft Home
- 3-Story Property
- Ceiling height of 9 feet or more
- Ceiling Fan
- Gas Log Fireplace
- Blinds
- Entrance Foyer
- Combination Dining and Living Room
- Bonus Room
Kitchen
- Stove
- <<builtInMicrowave>>
- Dishwasher
Flooring
- Wood
- Carpet
- Tile
Bedrooms and Bathrooms
- 4 Bedrooms
- Walk-In Closet
- Walk-in Shower
Laundry
- Laundry Room
- Dryer
- Washer
Parking
- 2 Car Attached Garage
- Driveway
Outdoor Features
- Deeded Waterfront Access Rights
- Boat Slip
- Balcony
- Deck
- Covered patio or porch
Utilities
- Forced Air Heating and Cooling System
- Propane
- Fuel Tank
Listing and Financial Details
- Tax Lot 29
- Assessor Parcel Number R03713-004-003-000
Community Details
Overview
- Oyster Point Subdivision
- Maintained Community
Recreation
- Boat Dock
- Community Boat Slip
- Community Playground
Security
- Resident Manager or Management On Site
Ownership History
Purchase Details
Home Financials for this Owner
Home Financials are based on the most recent Mortgage that was taken out on this home.Purchase Details
Home Financials for this Owner
Home Financials are based on the most recent Mortgage that was taken out on this home.Purchase Details
Home Financials for this Owner
Home Financials are based on the most recent Mortgage that was taken out on this home.Purchase Details
Home Financials for this Owner
Home Financials are based on the most recent Mortgage that was taken out on this home.Purchase Details
Purchase Details
Home Financials for this Owner
Home Financials are based on the most recent Mortgage that was taken out on this home.Purchase Details
Purchase Details
Purchase Details
Similar Homes in Wilmington, NC
Home Values in the Area
Average Home Value in this Area
Purchase History
| Date | Type | Sale Price | Title Company |
|---|---|---|---|
| Warranty Deed | $1,450,000 | None Listed On Document | |
| Warranty Deed | $1,100,000 | None Listed On Document | |
| Interfamily Deed Transfer | -- | First Source Title | |
| Warranty Deed | -- | None Available | |
| Warranty Deed | -- | None Available | |
| Warranty Deed | $749,000 | None Available | |
| Deed | $160,000 | -- | |
| Deed | $48,000 | -- | |
| Deed | -- | -- |
Mortgage History
| Date | Status | Loan Amount | Loan Type |
|---|---|---|---|
| Previous Owner | $411,000 | New Conventional | |
| Previous Owner | $398,000 | New Conventional | |
| Previous Owner | $300,100 | New Conventional | |
| Previous Owner | $312,000 | Unknown | |
| Previous Owner | $300,000 | Credit Line Revolving | |
| Previous Owner | $302,000 | Fannie Mae Freddie Mac | |
| Previous Owner | $550,000 | Unknown |
Property History
| Date | Event | Price | Change | Sq Ft Price |
|---|---|---|---|---|
| 12/01/2023 12/01/23 | Sold | $1,450,000 | 0.0% | $460 / Sq Ft |
| 10/26/2023 10/26/23 | Pending | -- | -- | -- |
| 10/19/2023 10/19/23 | For Sale | $1,450,000 | +31.8% | $460 / Sq Ft |
| 01/13/2022 01/13/22 | Sold | $1,100,000 | -8.3% | $349 / Sq Ft |
| 12/10/2021 12/10/21 | Pending | -- | -- | -- |
| 10/31/2021 10/31/21 | Price Changed | $1,200,000 | -7.7% | $380 / Sq Ft |
| 10/23/2021 10/23/21 | For Sale | $1,300,000 | 0.0% | $412 / Sq Ft |
| 10/22/2021 10/22/21 | Price Changed | $1,300,000 | -- | $412 / Sq Ft |
Tax History Compared to Growth
Tax History
| Year | Tax Paid | Tax Assessment Tax Assessment Total Assessment is a certain percentage of the fair market value that is determined by local assessors to be the total taxable value of land and additions on the property. | Land | Improvement |
|---|---|---|---|---|
| 2023 | $1,697 | $635,500 | $283,300 | $352,200 |
| 2022 | $3,491 | $635,500 | $283,300 | $352,200 |
| 2021 | $3,491 | $635,500 | $283,300 | $352,200 |
| 2020 | $2,863 | $452,600 | $153,200 | $299,400 |
| 2019 | $2,863 | $452,600 | $153,200 | $299,400 |
| 2018 | $2,863 | $452,600 | $153,200 | $299,400 |
| 2017 | $2,931 | $452,600 | $153,200 | $299,400 |
| 2016 | $4,087 | $589,700 | $130,700 | $459,000 |
| 2015 | $3,798 | $589,700 | $130,700 | $459,000 |
| 2014 | $3,733 | $589,700 | $130,700 | $459,000 |
Agents Affiliated with this Home
-
Gwen Hawlay

Seller's Agent in 2023
Gwen Hawlay
Intracoastal Realty Corp
(910) 256-4503
8 in this area
161 Total Sales
-
Barbara Pugh

Buyer's Agent in 2023
Barbara Pugh
Coldwell Banker Sea Coast Advantage
(910) 520-2945
11 in this area
141 Total Sales
-
Caroline Dugas

Seller's Agent in 2022
Caroline Dugas
Living Seaside Realty Group
(910) 431-0084
5 in this area
157 Total Sales
-
Tania Upchurch
T
Seller Co-Listing Agent in 2022
Tania Upchurch
Living Seaside Realty Group
(910) 239-3201
4 in this area
83 Total Sales
Map
Source: Hive MLS
MLS Number: 100294494
APN: R03713-004-003-000
- 719 Everetts Creek Dr
- 8124 Grand Harbour Ct
- 8116 Barstow Ln
- 1033 Cranford Dr
- 917 Bayshore Dr
- 1075 Cranford Dr
- 8205 Moss Bridge Ct
- 8112 Saltcedar Dr
- 740 Waterstone Dr
- 732 Waterstone Dr
- 729 Waterstone Dr
- 121 Kedleton Ct
- 444 Bayfield Dr
- 517 Edgewater Club Rd
- 8224 Winding Creek Cir
- 640 Waterstone Dr
- 636 Waterstone Dr
- 8238 Winding Creek Cir
- 7522 Dunbar Rd
- 8246 Winding Creek Cir
