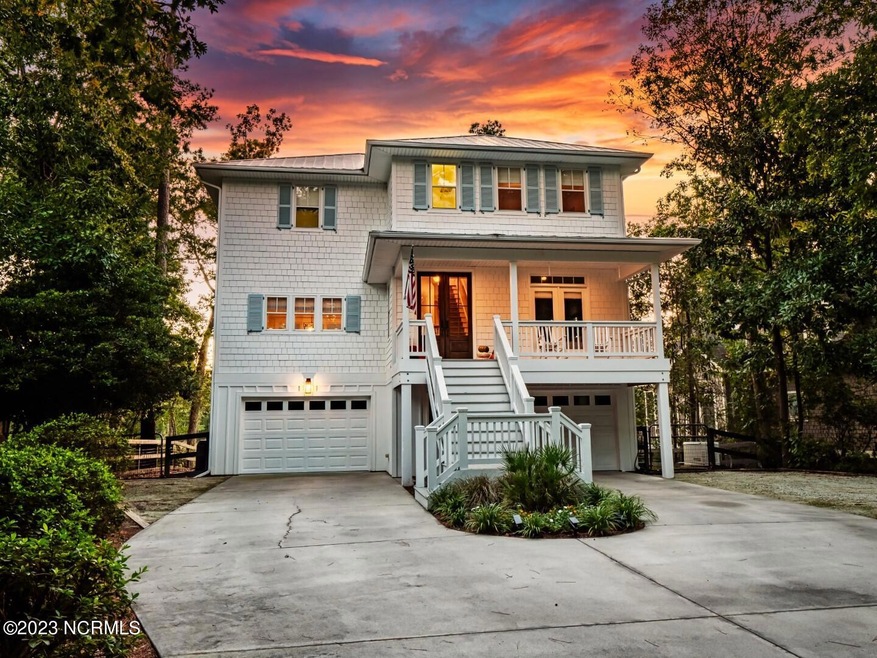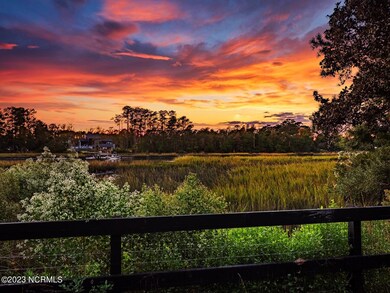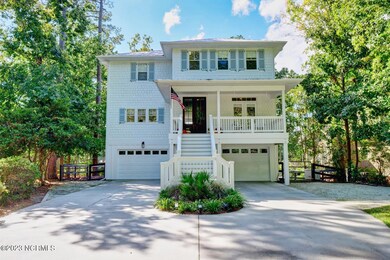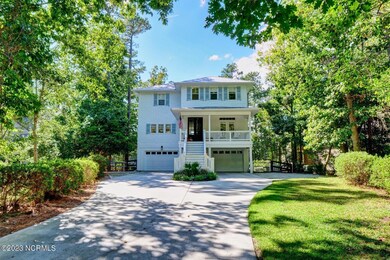
804 Everetts Creek Dr Wilmington, NC 28411
Highlights
- Deeded Waterfront Access Rights
- Marina
- Boat Slip
- Porters Neck Elementary School Rated A-
- Boat Dock
- Creek or Stream View
About This Home
As of December 2023AFFORDABLE WATERFRONT WITH BOAT SLIP. Oyster Point is in the Porters Neck area and is situated on Everetts Creek with easy access to the ICW. The assigned slip is located on the end of the pier channel side that will hold up to a 22-foot boat. You can view your boat from the back porches of your home. This home is one of the last built homes in the community in 2005 which offers an open floor plan, lots of windows that allow your outdoor views indoors. As you enter the double front door you immediately know you are living on the water. Your great room with fireplace, casual formal dining, kitchen, and screen porch have unobstructed views of Everetts Creek. The new Kitchen was installed in (2021) with custom dove-tailed, soft close cabinetry, leathered granite, stainless steel appliances and subway tiled backsplash. Upstairs is the master suit that is also Creekside with private deck, oversize walk in, and beautiful private bath. This home offers three guest suites with access to 2.5 tiled baths. On the ground level is a rec area currently used as an office with walk out covered porch overlooking landscaped backyard, fully fenced with sod and sprinklers. His and her garages with work bench and storage. Whole house Generac generator, above ground propane tank. Hardwood flooring through all areas except baths and rec area. Porters Neck is a fast-growing area with a new elementary school, medical facilities, shopping, and dining. Easy access to I40 towards Raleigh and southwest on I 140 to Brunswick County and Myrtle Beach, SC.
Last Agent to Sell the Property
Intracoastal Realty Corp License #77787 Listed on: 10/19/2023

Home Details
Home Type
- Single Family
Est. Annual Taxes
- $3,320
Year Built
- Built in 2004
Lot Details
- 0.32 Acre Lot
- Lot Dimensions are 87x209x51
- Property fronts a marsh
- Property fronts a private road
- Fenced Yard
- Irrigation
- Wooded Lot
- Property is zoned R-20
HOA Fees
- $100 Monthly HOA Fees
Home Design
- Wood Frame Construction
- Metal Roof
- Piling Construction
- Stick Built Home
Interior Spaces
- 3,155 Sq Ft Home
- 3-Story Property
- Ceiling height of 9 feet or more
- Ceiling Fan
- Gas Log Fireplace
- Blinds
- Entrance Foyer
- Living Room
- Formal Dining Room
- Wood Flooring
- Creek or Stream Views
- Scuttle Attic Hole
- Fire and Smoke Detector
Kitchen
- Self-Cleaning Convection Oven
- Electric Cooktop
- Stove
- <<builtInMicrowave>>
- Dishwasher
- Kitchen Island
- Solid Surface Countertops
- Disposal
Bedrooms and Bathrooms
- 4 Bedrooms
- Walk-In Closet
- Walk-in Shower
Laundry
- Laundry Room
- Dryer
- Washer
Parking
- 2 Car Attached Garage
- Driveway
Outdoor Features
- Deeded Waterfront Access Rights
- Boat Slip
- Deck
- Covered patio or porch
Schools
- Porters Neck Elementary School
- Holly Shelter Middle School
- Laney High School
Utilities
- Forced Air Heating and Cooling System
- Heat Pump System
- Power Generator
- Propane
- Electric Water Heater
- Water Softener
- Fuel Tank
Listing and Financial Details
- Tax Lot 29
- Assessor Parcel Number R03713-004-003-000
Community Details
Overview
- Oyster Point HOA, Phone Number (919) 604-2402
- Oyster Point Subdivision
- Maintained Community
Amenities
- Picnic Area
Recreation
- Boat Dock
- Marina
- Community Playground
Ownership History
Purchase Details
Home Financials for this Owner
Home Financials are based on the most recent Mortgage that was taken out on this home.Purchase Details
Home Financials for this Owner
Home Financials are based on the most recent Mortgage that was taken out on this home.Purchase Details
Home Financials for this Owner
Home Financials are based on the most recent Mortgage that was taken out on this home.Purchase Details
Home Financials for this Owner
Home Financials are based on the most recent Mortgage that was taken out on this home.Purchase Details
Purchase Details
Home Financials for this Owner
Home Financials are based on the most recent Mortgage that was taken out on this home.Purchase Details
Purchase Details
Purchase Details
Similar Homes in Wilmington, NC
Home Values in the Area
Average Home Value in this Area
Purchase History
| Date | Type | Sale Price | Title Company |
|---|---|---|---|
| Warranty Deed | $1,450,000 | None Listed On Document | |
| Warranty Deed | $1,100,000 | None Listed On Document | |
| Interfamily Deed Transfer | -- | First Source Title | |
| Warranty Deed | -- | None Available | |
| Warranty Deed | -- | None Available | |
| Warranty Deed | $749,000 | None Available | |
| Deed | $160,000 | -- | |
| Deed | $48,000 | -- | |
| Deed | -- | -- |
Mortgage History
| Date | Status | Loan Amount | Loan Type |
|---|---|---|---|
| Previous Owner | $411,000 | New Conventional | |
| Previous Owner | $398,000 | New Conventional | |
| Previous Owner | $300,100 | New Conventional | |
| Previous Owner | $312,000 | Unknown | |
| Previous Owner | $300,000 | Credit Line Revolving | |
| Previous Owner | $302,000 | Fannie Mae Freddie Mac | |
| Previous Owner | $550,000 | Unknown |
Property History
| Date | Event | Price | Change | Sq Ft Price |
|---|---|---|---|---|
| 12/01/2023 12/01/23 | Sold | $1,450,000 | 0.0% | $460 / Sq Ft |
| 10/26/2023 10/26/23 | Pending | -- | -- | -- |
| 10/19/2023 10/19/23 | For Sale | $1,450,000 | +31.8% | $460 / Sq Ft |
| 01/13/2022 01/13/22 | Sold | $1,100,000 | -8.3% | $349 / Sq Ft |
| 12/10/2021 12/10/21 | Pending | -- | -- | -- |
| 10/31/2021 10/31/21 | Price Changed | $1,200,000 | -7.7% | $380 / Sq Ft |
| 10/23/2021 10/23/21 | For Sale | $1,300,000 | 0.0% | $412 / Sq Ft |
| 10/22/2021 10/22/21 | Price Changed | $1,300,000 | -- | $412 / Sq Ft |
Tax History Compared to Growth
Tax History
| Year | Tax Paid | Tax Assessment Tax Assessment Total Assessment is a certain percentage of the fair market value that is determined by local assessors to be the total taxable value of land and additions on the property. | Land | Improvement |
|---|---|---|---|---|
| 2023 | $1,697 | $635,500 | $283,300 | $352,200 |
| 2022 | $3,491 | $635,500 | $283,300 | $352,200 |
| 2021 | $3,491 | $635,500 | $283,300 | $352,200 |
| 2020 | $2,863 | $452,600 | $153,200 | $299,400 |
| 2019 | $2,863 | $452,600 | $153,200 | $299,400 |
| 2018 | $2,863 | $452,600 | $153,200 | $299,400 |
| 2017 | $2,931 | $452,600 | $153,200 | $299,400 |
| 2016 | $4,087 | $589,700 | $130,700 | $459,000 |
| 2015 | $3,798 | $589,700 | $130,700 | $459,000 |
| 2014 | $3,733 | $589,700 | $130,700 | $459,000 |
Agents Affiliated with this Home
-
Gwen Hawlay

Seller's Agent in 2023
Gwen Hawlay
Intracoastal Realty Corp
(910) 256-4503
8 in this area
161 Total Sales
-
Barbara Pugh

Buyer's Agent in 2023
Barbara Pugh
Coldwell Banker Sea Coast Advantage
(910) 520-2945
11 in this area
140 Total Sales
-
Caroline Dugas

Seller's Agent in 2022
Caroline Dugas
Living Seaside Realty Group
(910) 431-0084
5 in this area
157 Total Sales
-
Tania Upchurch
T
Seller Co-Listing Agent in 2022
Tania Upchurch
Living Seaside Realty Group
(910) 239-3201
4 in this area
83 Total Sales
Map
Source: Hive MLS
MLS Number: 100410636
APN: R03713-004-003-000
- 719 Everetts Creek Dr
- 8124 Grand Harbour Ct
- 8116 Barstow Ln
- 1033 Cranford Dr
- 917 Bayshore Dr
- 1075 Cranford Dr
- 8205 Moss Bridge Ct
- 8112 Saltcedar Dr
- 740 Waterstone Dr
- 732 Waterstone Dr
- 729 Waterstone Dr
- 121 Kedleton Ct
- 444 Bayfield Dr
- 517 Edgewater Club Rd
- 8224 Winding Creek Cir
- 640 Waterstone Dr
- 636 Waterstone Dr
- 8238 Winding Creek Cir
- 7522 Dunbar Rd
- 8246 Winding Creek Cir






