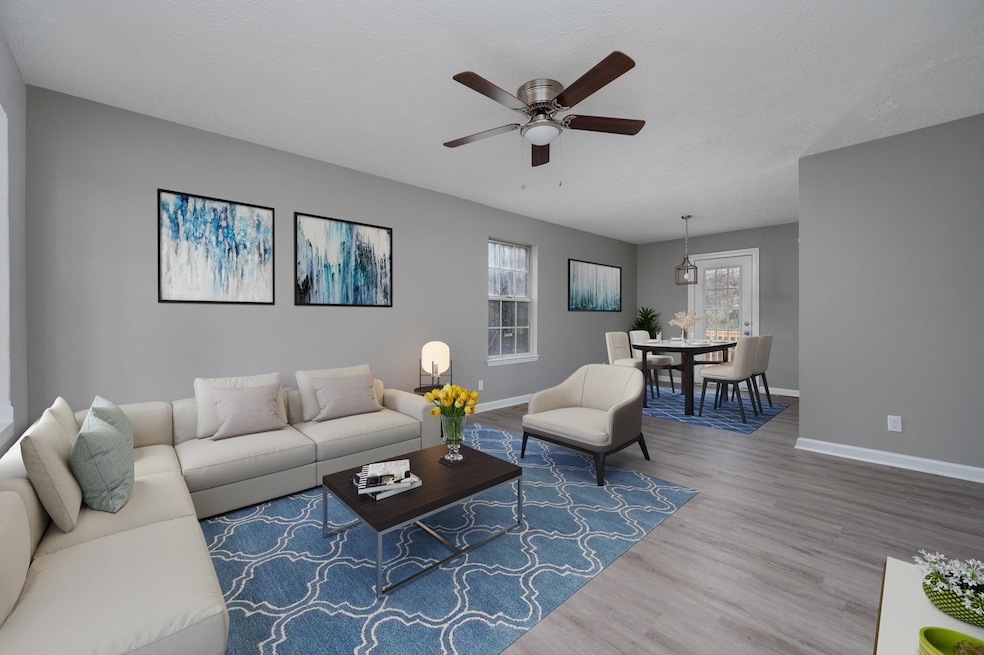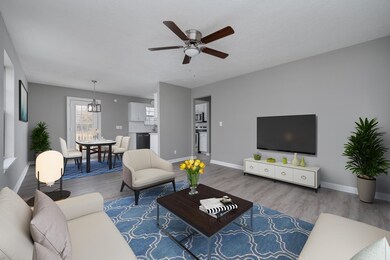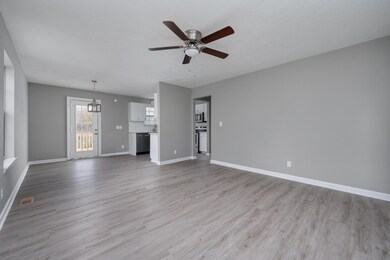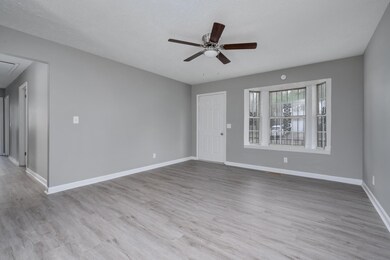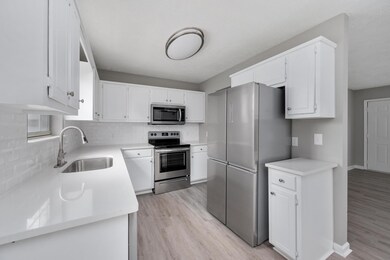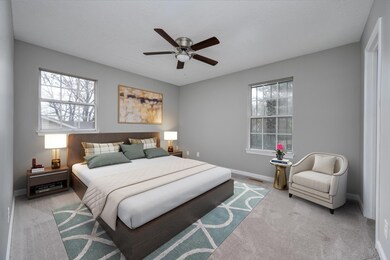
804 Flint Ridge Dr Whites Creek, TN 37189
Estimated Value: $278,000 - $473,000
Highlights
- No HOA
- Cooling Available
- Carpet
- 1 Car Attached Garage
- Central Heating
- Property has 2 Levels
About This Home
As of February 2023See what $3000 in CC assistance can do for you here, https://mcedge.tv/tf2yc9 ! Newly Renovated! Boasting New Granite counter tops, New Flooring, New SS Appliances, New Windows, New Deck, just waiting on New owners! Great open concept living, dining and kitchen area is great for entertaining family and friends. A fully finished basement with a wet bar, full bath and tons of flex space. A New back deck that is BBQ ready and a large back yard perfect for playing and pets! *Seller offering $3000 in CC assistance or Rate buy down*
Last Agent to Sell the Property
Bellshire Realty, LLC License #348739 Listed on: 01/06/2023
Home Details
Home Type
- Single Family
Est. Annual Taxes
- $1,579
Year Built
- Built in 1988
Lot Details
- 10,019 Sq Ft Lot
- Lot Dimensions are 74 x 150
Parking
- 1 Car Attached Garage
Home Design
- Brick Exterior Construction
- Vinyl Siding
Interior Spaces
- Property has 2 Levels
- Finished Basement
Flooring
- Carpet
- Vinyl
Bedrooms and Bathrooms
- 3 Main Level Bedrooms
- 3 Full Bathrooms
Schools
- Alex Green Elementary School
- Brick Church Middle School
- Whites Creek Comp High School
Utilities
- Cooling Available
- Central Heating
Community Details
- No Home Owners Association
- Deer Meadows Subdivision
Listing and Financial Details
- Assessor Parcel Number 04915005700
Ownership History
Purchase Details
Home Financials for this Owner
Home Financials are based on the most recent Mortgage that was taken out on this home.Purchase Details
Purchase Details
Home Financials for this Owner
Home Financials are based on the most recent Mortgage that was taken out on this home.Purchase Details
Similar Homes in the area
Home Values in the Area
Average Home Value in this Area
Purchase History
| Date | Buyer | Sale Price | Title Company |
|---|---|---|---|
| Carter Ty | $360,000 | Signature Title | |
| 804 Flint Ridge Dr Trust | $260,000 | Signature Title | |
| Reed Denelle | $71,500 | Athens Title & Escrow Llc | |
| Sox Eric | $46,190 | None Available |
Mortgage History
| Date | Status | Borrower | Loan Amount |
|---|---|---|---|
| Open | Carter Ty | $353,479 | |
| Previous Owner | 804 Flint Ridge Dr Trust | $205,500 | |
| Previous Owner | Reed Denelle | $36,500 |
Property History
| Date | Event | Price | Change | Sq Ft Price |
|---|---|---|---|---|
| 02/28/2023 02/28/23 | Sold | $360,000 | -4.0% | $163 / Sq Ft |
| 01/27/2023 01/27/23 | Pending | -- | -- | -- |
| 01/18/2023 01/18/23 | Price Changed | $374,900 | -1.3% | $170 / Sq Ft |
| 01/06/2023 01/06/23 | For Sale | $379,900 | +153.4% | $172 / Sq Ft |
| 05/03/2017 05/03/17 | Pending | -- | -- | -- |
| 04/27/2017 04/27/17 | For Sale | $149,900 | +109.7% | $77 / Sq Ft |
| 12/15/2014 12/15/14 | Sold | $71,500 | -- | $37 / Sq Ft |
Tax History Compared to Growth
Tax History
| Year | Tax Paid | Tax Assessment Tax Assessment Total Assessment is a certain percentage of the fair market value that is determined by local assessors to be the total taxable value of land and additions on the property. | Land | Improvement |
|---|---|---|---|---|
| 2024 | $1,563 | $48,025 | $11,500 | $36,525 |
| 2023 | $1,563 | $48,025 | $11,500 | $36,525 |
| 2022 | $1,563 | $48,025 | $11,500 | $36,525 |
| 2021 | $1,579 | $48,025 | $11,500 | $36,525 |
| 2020 | $1,418 | $33,600 | $7,250 | $26,350 |
| 2019 | $1,060 | $33,600 | $7,250 | $26,350 |
| 2018 | $1,060 | $33,600 | $7,250 | $26,350 |
| 2017 | $0 | $33,600 | $7,250 | $26,350 |
| 2016 | $1,229 | $27,225 | $5,250 | $21,975 |
| 2015 | $1,229 | $27,225 | $5,250 | $21,975 |
| 2014 | $1,229 | $27,225 | $5,250 | $21,975 |
Agents Affiliated with this Home
-
Holley Booker
H
Seller's Agent in 2023
Holley Booker
Bellshire Realty, LLC
(615) 647-8273
3 in this area
338 Total Sales
-
Jessica Granade

Buyer's Agent in 2023
Jessica Granade
Gary Ashton Realt Estate
(731) 234-5564
2 in this area
16 Total Sales
-
David Balfour

Seller's Agent in 2014
David Balfour
simpliHOM
(615) 403-4552
50 Total Sales
-
Janice Crosetti

Buyer's Agent in 2014
Janice Crosetti
Crye-Leike
(615) 878-4415
40 Total Sales
Map
Source: Realtracs
MLS Number: 2473705
APN: 049-15-0-057
- 534 Green Ln
- 718 Flint Ridge Dr
- 661 Gustaf Dr
- 657 Gustaf Dr
- 607 Gustaf Dr
- 609 Gustaf Dr
- 6233 Del Sol Dr
- 3415 Whites Creek Pike
- 3513 Whites Creek Pike
- 616 W Green Ln
- 474 Parmley Dr
- 642 W Green Ln
- 644A W Green Ln
- 644 W Green Ln
- 1904 Waveport Place
- 121 Buena Vista Ct
- 3180 Bridgepoint Dr
- 2968 Claymille Blvd
- 737 Troy Dr
- 4805 Buena Vista Pike
- 804 Flint Ridge Dr
- 808 Flint Ridge Dr
- 800 Flint Ridge Dr
- 801 Flint Ridge Dr
- 805 Flint Ridge Dr
- Lot 54 Whites
- 816 Flint Ridge Dr Unit 818
- 201 Flint Ridge Ct
- 756 Flint Ridge Dr
- 818 Flint Ridge Dr
- 205 Flint Ridge Ct Unit 205A
- 749 Flint Ridge Dr
- 752 Flint Ridge Dr
- 207 Flint Ridge Ct
- 813 Flint Ridge Dr
- 747 Flint Ridge Dr
- 209 Flint Ridge Ct
- 745 Flint Ridge Dr
- 750 Flint Ridge Dr
- 748 Flint Ridge Dr
