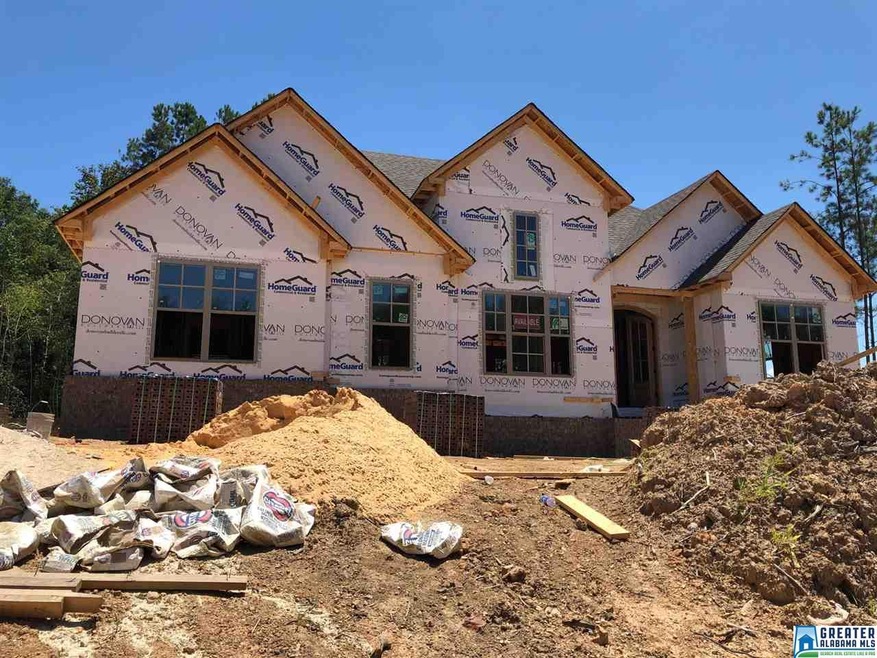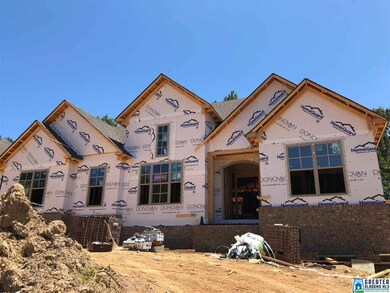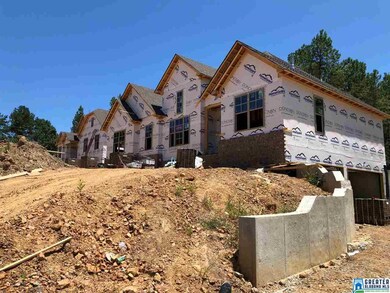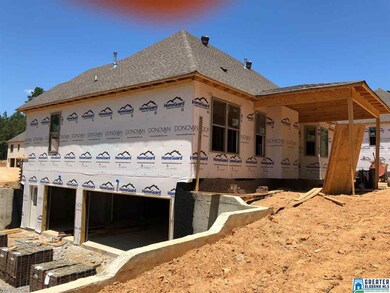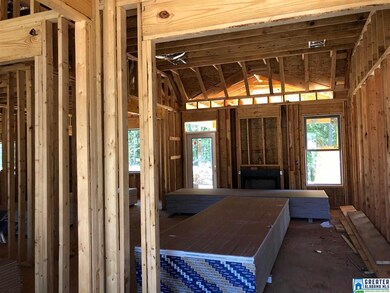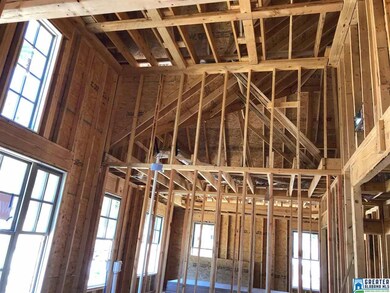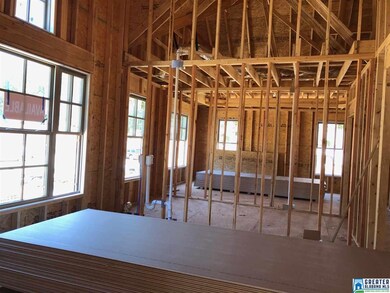
804 Grey Oaks Cir Pelham, AL 35124
Estimated Value: $564,380 - $590,000
Highlights
- New Construction
- In Ground Pool
- Covered Deck
- Pelham Ridge Elementary School Rated A-
- 0.66 Acre Lot
- Cathedral Ceiling
About This Home
As of November 2019Most popular 1 level home. The Preston Plan. Split Bedroom Plan with 3 BRs on Main Level, Master on one side of home for Privacy and 2 other Bedrooms on the opposite side. Fully finished Basement with a Full Bath, Office/Study and Huge Den. Kitchen open to Great Room and has all the finishes you would want. Granite counter tops and Island with breakfast bar. Stainless appliances. Master Suite will accommodate the largest of furniture. Double closets and Master Bath w/Separate Vanities, Large Soaking Tub and Separate Tile Shower. Enormous Laundry Room you just have to see! Hardwoods all on main level except tile in baths. Beautiful crown molding, Raised ceilings and so much more. Large Covered Back Deck!
Home Details
Home Type
- Single Family
Est. Annual Taxes
- $3,352
Year Built
- Built in 2019 | New Construction
Lot Details
- 0.66 Acre Lot
- Interior Lot
- Few Trees
HOA Fees
- $33 Monthly HOA Fees
Parking
- 3 Car Garage
- Basement Garage
- Side Facing Garage
Home Design
- Vinyl Siding
- Three Sided Brick Exterior Elevation
Interior Spaces
- 1-Story Property
- Crown Molding
- Smooth Ceilings
- Cathedral Ceiling
- Ceiling Fan
- Recessed Lighting
- Ventless Fireplace
- Gas Log Fireplace
- Double Pane Windows
- Insulated Doors
- Great Room with Fireplace
- Dining Room
- Home Office
- Pull Down Stairs to Attic
Kitchen
- Stove
- Built-In Microwave
- Dishwasher
- Stone Countertops
Flooring
- Wood
- Carpet
- Tile
Bedrooms and Bathrooms
- 3 Bedrooms
- Split Bedroom Floorplan
- Walk-In Closet
- 3 Full Bathrooms
- Split Vanities
- Bathtub and Shower Combination in Primary Bathroom
- Garden Bath
- Separate Shower
Laundry
- Laundry Room
- Laundry on main level
- Washer and Electric Dryer Hookup
Basement
- Basement Fills Entire Space Under The House
- Recreation or Family Area in Basement
Outdoor Features
- In Ground Pool
- Covered Deck
Utilities
- Forced Air Heating and Cooling System
- Heating System Uses Gas
- Underground Utilities
- Gas Water Heater
Listing and Financial Details
- Tax Lot 408
Community Details
Overview
- Association fees include common grounds mntc
- Grey Oaks Properties Association, Phone Number (205) 678-9995
Recreation
- Community Pool
Ownership History
Purchase Details
Home Financials for this Owner
Home Financials are based on the most recent Mortgage that was taken out on this home.Similar Homes in the area
Home Values in the Area
Average Home Value in this Area
Purchase History
| Date | Buyer | Sale Price | Title Company |
|---|---|---|---|
| Hickox James S | $391,675 | None Available |
Mortgage History
| Date | Status | Borrower | Loan Amount |
|---|---|---|---|
| Open | Hickox James S | $313,340 |
Property History
| Date | Event | Price | Change | Sq Ft Price |
|---|---|---|---|---|
| 11/06/2019 11/06/19 | Sold | $372,900 | 0.0% | $129 / Sq Ft |
| 08/22/2019 08/22/19 | Pending | -- | -- | -- |
| 05/15/2019 05/15/19 | For Sale | $372,900 | -4.8% | $129 / Sq Ft |
| 01/10/2018 01/10/18 | Sold | $391,675 | 0.0% | $163 / Sq Ft |
| 06/09/2017 06/09/17 | Pending | -- | -- | -- |
| 06/09/2017 06/09/17 | For Sale | $391,675 | -- | $163 / Sq Ft |
Tax History Compared to Growth
Tax History
| Year | Tax Paid | Tax Assessment Tax Assessment Total Assessment is a certain percentage of the fair market value that is determined by local assessors to be the total taxable value of land and additions on the property. | Land | Improvement |
|---|---|---|---|---|
| 2024 | $3,352 | $57,800 | $0 | $0 |
| 2023 | $2,996 | $52,360 | $0 | $0 |
| 2022 | $2,756 | $48,220 | $0 | $0 |
| 2021 | $2,499 | $43,800 | $0 | $0 |
| 2020 | $2,403 | $42,140 | $0 | $0 |
| 2019 | $2,331 | $0 | $0 | $0 |
Agents Affiliated with this Home
-
Karen Spann

Seller's Agent in 2019
Karen Spann
Oak Mountain Realty Group LLC
(800) 321-4801
83 in this area
153 Total Sales
-
Annette Durrett

Seller Co-Listing Agent in 2019
Annette Durrett
Oak Mountain Realty Group LLC
(205) 243-9970
83 in this area
141 Total Sales
-

Buyer Co-Listing Agent in 2018
Francene Drexler
ARC Realty - Hoover
(205) 965-2065
Map
Source: Greater Alabama MLS
MLS Number: 849888
APN: 141111001001018
- 205 Grey Oaks Dr
- 101 Lakeland Ridge
- 001 Rolling Hills Dr
- 200 Oaklyn Hills Dr Unit 81
- 104 Grey Oaks Ct
- 801 Grey Oaks Cove
- 1118 Grey Oaks Valley
- 1126 Grey Oaks Valley
- 2129 Grey Oaks Terrace
- 2092 Grey Oaks Terrace
- 2120 Grey Oaks Terrace
- 109 Oaklyn Hills Dr
- 2121 Grey Oaks Terrace
- 297 Cain Rd
- 2097 Grey Oaks Terrace
- 320 Wild Timber Dr Unit 427
- 316 Wild Timber Dr Unit 428
- 184 Grey Oaks Ct
- 132 Wild Timber Pkwy
- 317 Wild Timber Dr Unit 404
- 804 Grey Oaks Cir
- 808 Grey Oaks Cir
- 800 Grey Oaks Cir
- 128 Lakeland Ridge
- 132 Lakeland Ridge
- 805 Grey Oaks Cir
- 801 Grey Oaks Cir
- 812 Grey Oaks Cir
- 124 Lakeland Ridge
- 805 Grey Oaks Dr
- 809 Grey Oaks Cir
- 136 Lakeland Ridge
- 221 Grey Oaks Dr
- 224 Grey Oaks Dr
- 129 Lakeland Ridge
- 120 Lakeland Ridge
- 213 Grey Oaks Dr
- 133 Lakeland Ridge
- 140 Lakeland Ridge
- 217 Grey Oaks Dr
