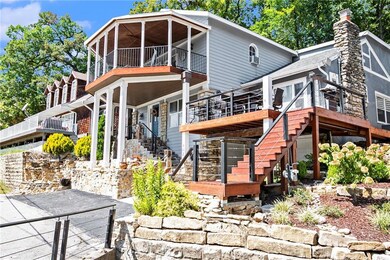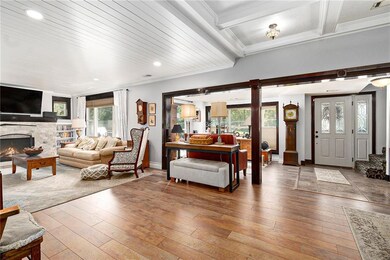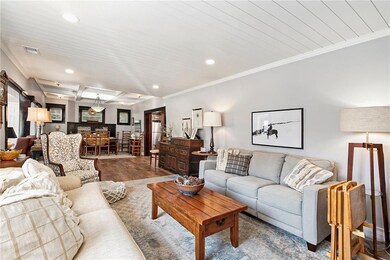
804 Lake of the Dr Bonner Springs, KS 66012
Bonner-Loring NeighborhoodHighlights
- Lake Front
- Clubhouse
- Traditional Architecture
- Golf Course Community
- Deck
- Tennis Courts
About This Home
As of December 2024Just LOOK at this Remodeled Lake Front Home! So much work has been done and ready for the new owner to benefit from all of upgrades. If you love to entertain, hurry to see all the new decks and patios perched above the beach at this beautiful historical one-of-a-kind lake community. Enjoy the exquisite LVP throughout in neutral colors that go with any style. Coffered ceilings, recessed lighting, outdoor spaces on each level. All bathrooms are updated, one with a soaker tub, double vanity sink and a walk in closet. Kitchen appliances all stainless steel and the eat in area is perfectly convenient for those days on the GO!. The community is a place few ever leave -seriously! Swim team, sand volleyball, hiking trails, club house, yoga classes, kids events, golf, 4th of July celebrations, Easter Egg hunts, Halloween parties. etc.... It never gets old driving golf carts in the streets and spending time with a community that takes great pride in their neighborhood.
Last Agent to Sell the Property
Platinum Realty LLC Brokerage Phone: 913-499-9011 License #SP00232011 Listed on: 09/06/2024

Last Buyer's Agent
Platinum Realty LLC Brokerage Phone: 913-499-9011 License #SP00232011 Listed on: 09/06/2024

Home Details
Home Type
- Single Family
Est. Annual Taxes
- $7,343
Year Built
- Built in 1930
Lot Details
- 4,792 Sq Ft Lot
- Lake Front
- Paved or Partially Paved Lot
HOA Fees
- $342 Monthly HOA Fees
Parking
- 2 Car Attached Garage
- Secure Parking
Home Design
- Traditional Architecture
- Stone Frame
- Frame Construction
- Composition Roof
- Wood Siding
Interior Spaces
- 2,440 Sq Ft Home
- 2.5-Story Property
- Ceiling Fan
- Thermal Windows
- Living Room with Fireplace
- Dining Room
- Open Floorplan
- Basement
- Stone or Rock in Basement
Kitchen
- Built-In Oven
- Dishwasher
- Kitchen Island
- Disposal
Flooring
- Wall to Wall Carpet
- Laminate
- Luxury Vinyl Plank Tile
Bedrooms and Bathrooms
- 3 Bedrooms
- Cedar Closet
- 3 Full Bathrooms
Outdoor Features
- Deck
- Covered patio or porch
- Playground
Schools
- Bonner Springs Elementary School
- Bonner Springs High School
Utilities
- Forced Air Heating and Cooling System
Listing and Financial Details
- Assessor Parcel Number 201218
- $0 special tax assessment
Community Details
Overview
- Association fees include curbside recycling, snow removal, street
- Lake Of The Forest Association
- Lake Forest Subdivision
Amenities
- Clubhouse
- Party Room
- Community Storage Space
Recreation
- Golf Course Community
- Tennis Courts
- Trails
Security
- Building Fire Alarm
Ownership History
Purchase Details
Home Financials for this Owner
Home Financials are based on the most recent Mortgage that was taken out on this home.Purchase Details
Purchase Details
Home Financials for this Owner
Home Financials are based on the most recent Mortgage that was taken out on this home.Purchase Details
Home Financials for this Owner
Home Financials are based on the most recent Mortgage that was taken out on this home.Purchase Details
Similar Homes in Bonner Springs, KS
Home Values in the Area
Average Home Value in this Area
Purchase History
| Date | Type | Sale Price | Title Company |
|---|---|---|---|
| Deed | -- | Secured Title Of Kansas City | |
| Warranty Deed | -- | None Listed On Document | |
| Warranty Deed | $333,032 | Chicago Title | |
| Warranty Deed | -- | Chicago Title Company Llc | |
| Quit Claim Deed | -- | None Available |
Mortgage History
| Date | Status | Loan Amount | Loan Type |
|---|---|---|---|
| Open | $579,814 | New Conventional | |
| Previous Owner | $250,400 | New Conventional | |
| Previous Owner | $250,400 | Adjustable Rate Mortgage/ARM |
Property History
| Date | Event | Price | Change | Sq Ft Price |
|---|---|---|---|---|
| 12/02/2024 12/02/24 | Sold | -- | -- | -- |
| 09/27/2024 09/27/24 | Pending | -- | -- | -- |
| 09/06/2024 09/06/24 | For Sale | $590,000 | -- | $242 / Sq Ft |
Tax History Compared to Growth
Tax History
| Year | Tax Paid | Tax Assessment Tax Assessment Total Assessment is a certain percentage of the fair market value that is determined by local assessors to be the total taxable value of land and additions on the property. | Land | Improvement |
|---|---|---|---|---|
| 2024 | $7,297 | $45,437 | $10,394 | $35,043 |
| 2023 | $7,346 | $43,033 | $10,094 | $32,939 |
| 2022 | $7,492 | $43,413 | $10,255 | $33,158 |
| 2021 | $7,037 | $38,359 | $8,973 | $29,386 |
| 2020 | $6,820 | $37,242 | $9,078 | $28,164 |
| 2019 | $6,816 | $36,869 | $8,486 | $28,383 |
| 2018 | $6,747 | $36,938 | $4,493 | $32,445 |
| 2017 | $5,309 | $28,816 | $4,493 | $24,323 |
| 2016 | $4,063 | $21,229 | $4,493 | $16,736 |
| 2015 | $4,066 | $21,229 | $4,493 | $16,736 |
| 2014 | $3,697 | $19,678 | $4,805 | $14,873 |
Agents Affiliated with this Home
-
Heather Hardy

Seller's Agent in 2024
Heather Hardy
Platinum Realty LLC
(913) 499-9011
5 in this area
38 Total Sales
Map
Source: Heartland MLS
MLS Number: 2508882
APN: 201218
- 302 Lake Forest Dr
- 10655 Kaw Dr
- 10648 Kaw Dr
- 1604 S 105th Terrace
- 1300 Edwardsville Dr
- 9687 Metropolitan Ave
- 930 Edwardsville Dr
- 789 Highland Dr
- 809 Highland Dr
- 800 Highland Dr
- 801 Highland Dr
- 824 Highland Dr
- 781 Highland Dr
- 796 Highland Dr
- 507 High St
- 1801 S 102nd St
- 2032 S 101st Terrace
- 612 S 6th St
- 625 Edwardsville Dr
- 22420 W 44th Terrace






