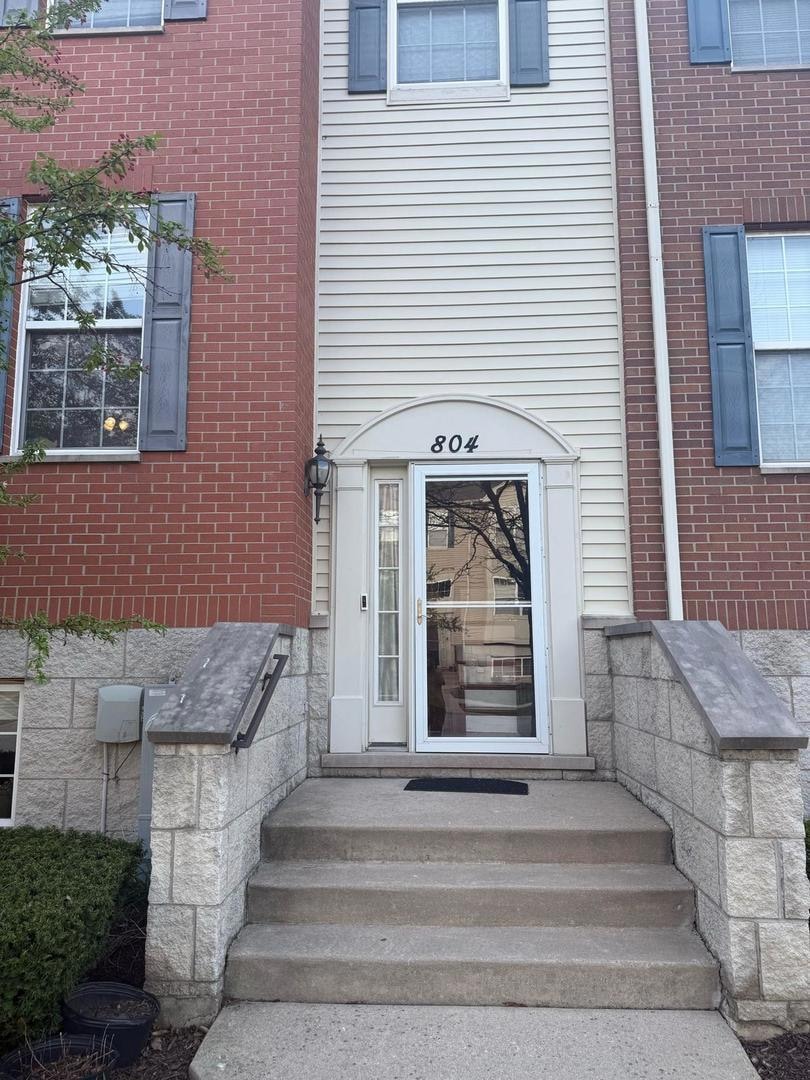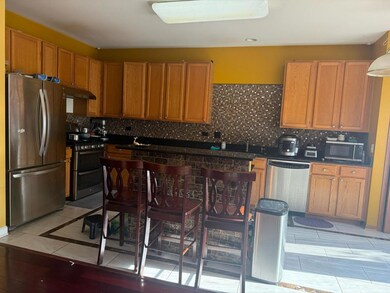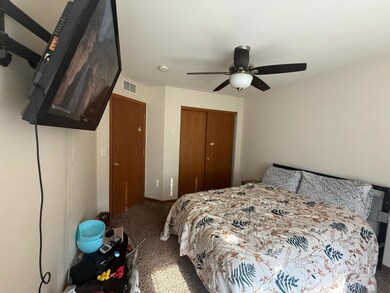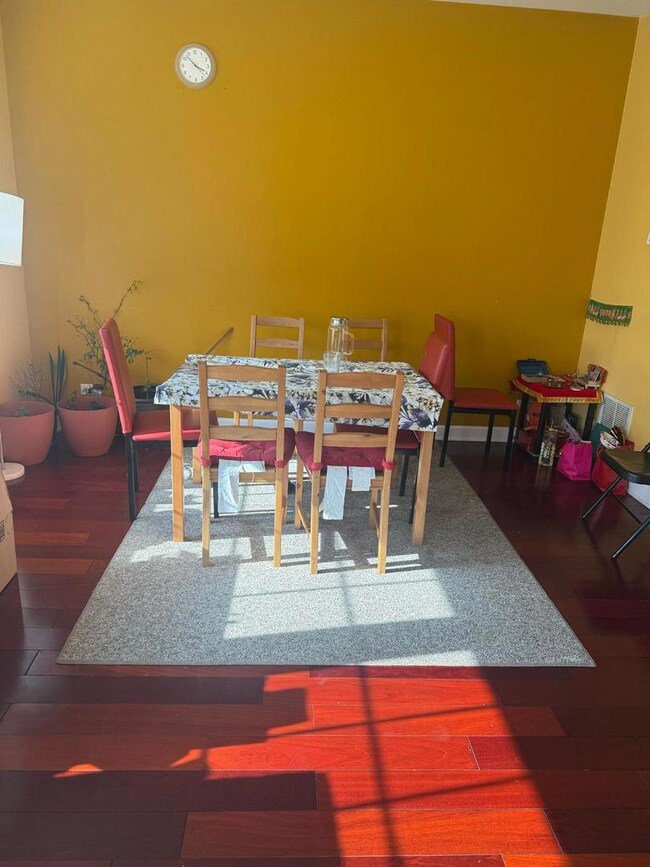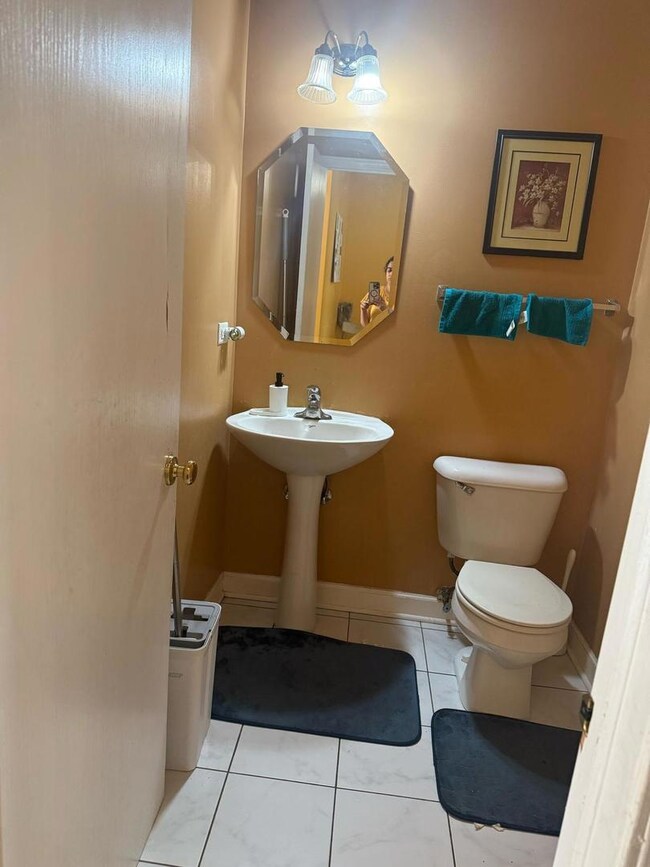804 Lewisburg Ln Unit 3303 Aurora, IL 60504
Fox Valley NeighborhoodHighlights
- Den
- Balcony
- Laundry Room
- Owen Elementary School Rated A
- Resident Manager or Management On Site
- Storage
About This Home
Spacious 3 bed 2.5 bath with basement Townhome, highly acclaimed Naperville District 204 schools, Superb location minutes drive to Fox Valley Mall, I88, Metra train Statios, Restaurents, shops! Bright and private w/ plush, neutral carpet & upgrd pad. Foyer, Kit. all SS appls. Fam Rm. off Kit. Kit incl SS appl- Refg. range, DW, Micro. granite ctrs. MB Sep. Shr, Dbl Sink. LL Office/Playroom/Bdrm.
Listing Agent
Charles Rutenberg Realty of IL License #475199939 Listed on: 06/18/2025

Townhouse Details
Home Type
- Townhome
Est. Annual Taxes
- $8,285
Year Built
- Built in 2005
Parking
- 2 Car Garage
- Driveway
Home Design
- Brick Exterior Construction
- Asphalt Roof
- Concrete Perimeter Foundation
Interior Spaces
- 1,956 Sq Ft Home
- 3-Story Property
- Ceiling Fan
- Window Screens
- Family Room
- Combination Dining and Living Room
- Den
- Storage
Kitchen
- Range
- Microwave
- Dishwasher
- Disposal
Flooring
- Carpet
- Laminate
- Ceramic Tile
Bedrooms and Bathrooms
- 3 Bedrooms
- 3 Potential Bedrooms
- Dual Sinks
- Separate Shower
Laundry
- Laundry Room
- Dryer
- Washer
Outdoor Features
- Balcony
Schools
- May Watts Elementary School
- Hill Middle School
- Metea Valley High School
Utilities
- Forced Air Heating and Cooling System
- Heating System Uses Natural Gas
Listing and Financial Details
- Security Deposit $2,600
- Property Available on 7/1/25
- Rent includes heat, water, parking, scavenger, exterior maintenance, lawn care, snow removal, internet
- 12 Month Lease Term
Community Details
Overview
- 6 Units
- Lehigh Station Subdivision
Pet Policy
- No Pets Allowed
Additional Features
- Common Area
- Resident Manager or Management On Site
Map
Source: Midwest Real Estate Data (MRED)
MLS Number: 12396902
APN: 07-21-211-077
- 836 Lewisburg Ln Unit 3502
- 4216 Drexel Ave Unit 4305
- 863 Lewisburg Ln
- 4237 Drexel Ave
- 525 Plaza Place
- 459 Plaza Place
- 652 Grosvenor Ln
- 454 Paul Revere Ct Unit 2
- 382 Springlake Ln Unit C
- 189 Gregory St Unit 1
- 297 Gregory St Unit 12
- 435 N Commerce St Unit 1794
- 372 Springlake Ln Unit C
- 1911 Continental Ave
- 3576 Gabrielle Ln Unit 129
- 2518 Arcadia Cir Unit 112
- 3460 Bradbury Cir Unit 5029
- 813 Paisley Ct
- 2809 Henley Ln
- 635 Conservatory Ln Unit 166
