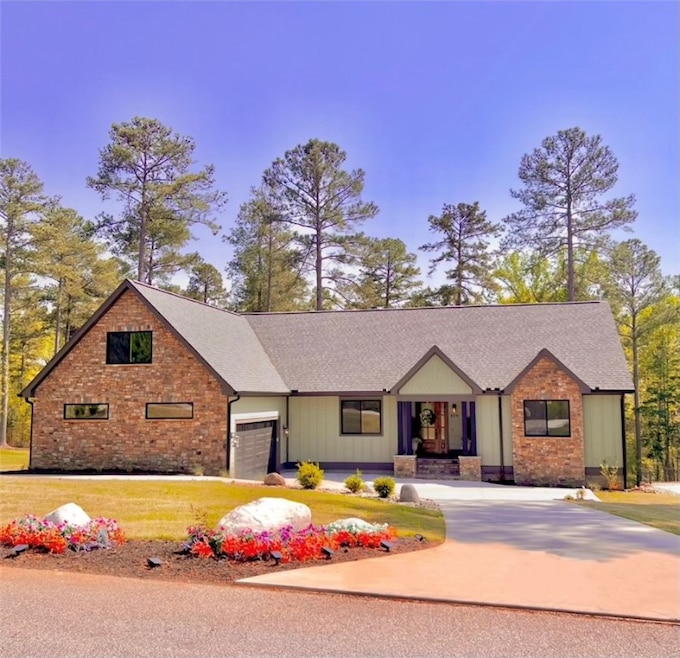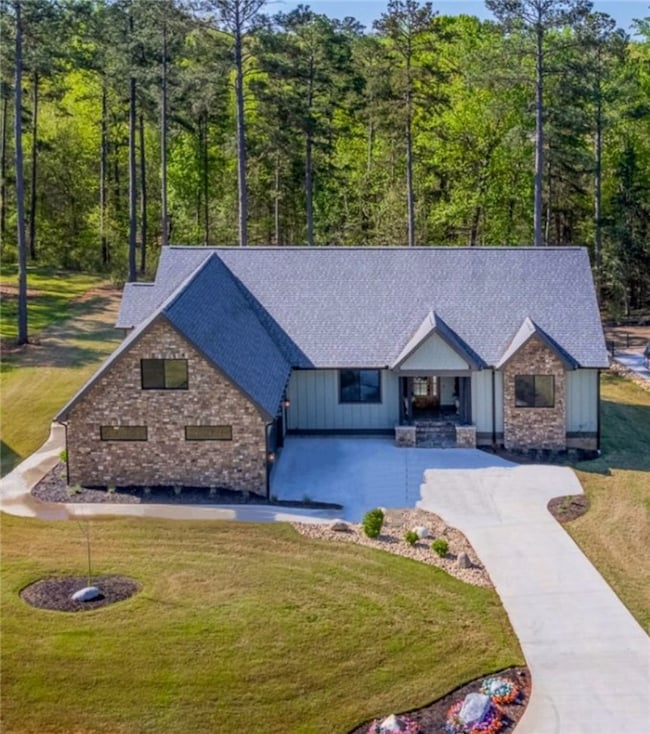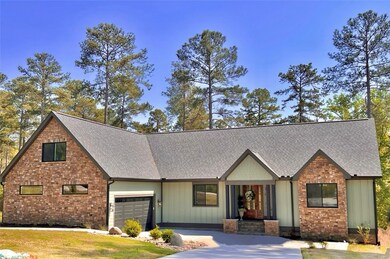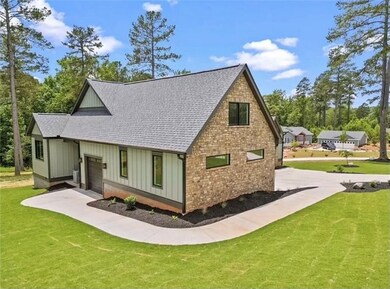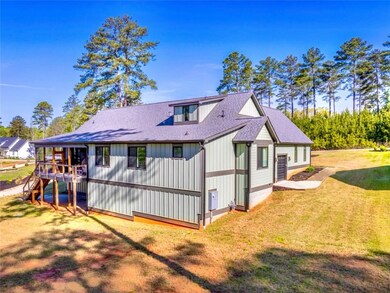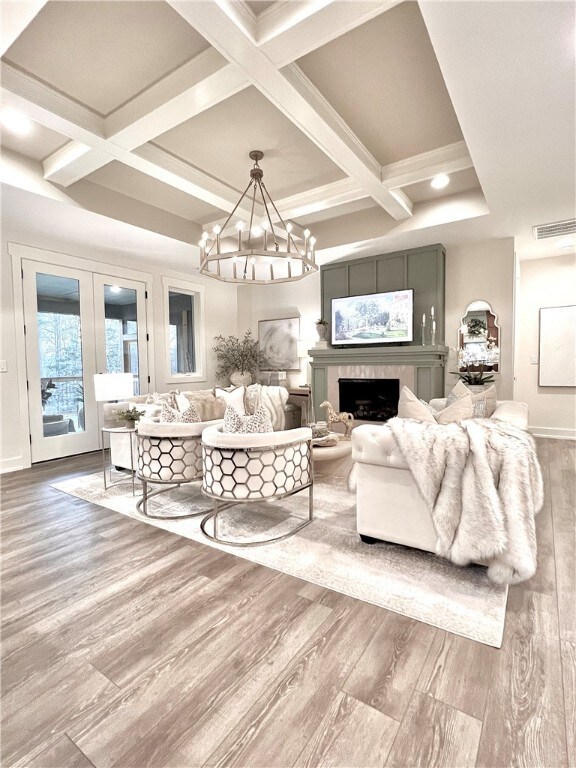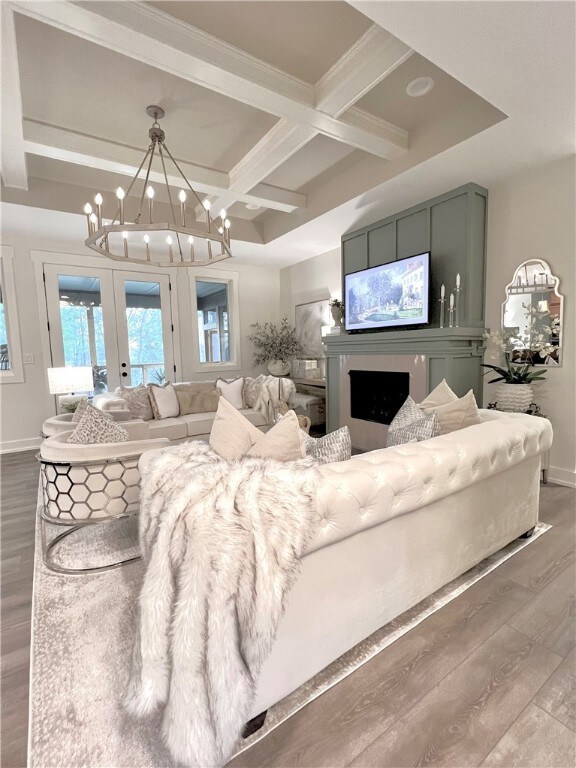
804 Little Bay Ln Seneca, SC 29672
Estimated payment $6,398/month
Highlights
- Water Views
- Docks
- Gated Community
- Walhalla Middle School Rated A-
- Water Access
- Mature Trees
About This Home
Welcome to this stunning, luxury home in the highly sought-after gated community of Timber Bay on Lake Keowee, where elegance meets functionality! On a sprawling 1.21-acre lot, this home is designed for both comfort and convenience, offering four bedrooms, including one that could serve as a dedicated office, plus an oversized flex room, and 3.5 beautifully designed bathrooms. With nearly 3,200 square feet of heated and cooled living space, almost 500 square feet of finished basement, and close to 2,000 square feet of unfinished walkout basement, the possibilities are endless!Inside you'll discover an open-concept living area, with a gorgeous gas fireplace, striking coffered ceiling, and upgraded Sierra Pacific aluminum windows that frame breathtaking views. Natural light streams in through the glass French doors, flanked by large windows, inviting you onto a spacious deck—perfect for entertaining or simply enjoying the serene surroundings. The heart of the home is the chef’s kitchen, featuring Samsung black stainless steel, fingerprint-free appliances, an oversized 10.5’ x 5’ quartz island with ample seating and under-island cabinetry for additional storage, and a hidden scullery with an extra refrigerator, prep sink, coffee station, and additional storage to keep the main kitchen pristine. Thoughtful details throughout the home, including solid wood 8-foot doors and gorgeous trim work, coupled with convenient features like dual slide-out trash receptacles in both the kitchen and laundry rooms enhance this home even more. And speaking of laundry rooms, this is one dreams are made of, with tons of cabinet space, quartz countertops, and even a dedicated sink!The primary suite is a true retreat, boasting tall windows, a tray ceiling, two sizable walk-in closets, and private access to a screened-in patio, offering serene views all around. The spa-like en-suite bathroom offers separate his-and-hers vanities, a spacious 8-foot linen closet, a substantial free-standing soaking tub, and an oversized glass-enclosed shower, complemented by designer tile.The additional guest bedrooms are generously sized, all with walk-in closets, and the guest bathrooms feature stylish tile selections and large walk-in, rimless glass showers. Throughout the home you'll find durable, yet stylish NuCore Waterproof LVP flooring, which provides both beauty and functionality. Upstairs, the oversized flex room offers limitless potential, with a half bathroom conveniently connected, along with step-in attic. This area is perfect for a home theater, game room, fitness space, or another office.Outside, this home is surrounded by towering pines and evergreens, offering year-round privacy, tranquility, and lush treed views. The back yard and multiple outdoor living spaces—including a spacious deck, screened-in patio, and additional basement patio—provide seasonal views of Lake Keowee, making them perfect for both relaxation and entertaining. With a deeded boat slip all your own (Slip #11), you’ll have easy access to lake adventures whenever you desire! Completing this remarkable home is a spacious three-car garage with soaring 10’6” ceilings, providing ample room for vehicles, storage, and even a golf cart!As a resident of Timber Bay, you'll enjoy exclusive access to the community’s private amenities, in close proximity to the home. The beautiful covered pavilion features a fireplace, restrooms, and outdoor spaces designed for both gathering and unwinding after a day on the lake. And the prime location of this neighborhood places you just a short drive from Clemson University, shopping, dining, and Oconee Memorial Hospital, offering the perfect balance of peaceful lake living and everyday convenience. This exceptional property is a rare opportunity to own a slice of paradise in a gated lakefront community. Schedule your private tour today and experience the luxury for yourself!
Home Details
Home Type
- Single Family
Est. Annual Taxes
- $3,659
Year Built
- Built in 2023
Lot Details
- 1.21 Acre Lot
- Level Lot
- Mature Trees
- Wooded Lot
Parking
- 3 Car Attached Garage
- Driveway
Home Design
- Traditional Architecture
- Cement Siding
- Stone
Interior Spaces
- 3,152 Sq Ft Home
- 3-Story Property
- Wet Bar
- Tray Ceiling
- Smooth Ceilings
- Vaulted Ceiling
- Ceiling Fan
- Gas Log Fireplace
- Insulated Windows
- Home Office
- Bonus Room
- Water Views
- Partially Finished Basement
- Basement Fills Entire Space Under The House
- Laundry Room
Kitchen
- Breakfast Room
- Dishwasher
- Quartz Countertops
- Disposal
Flooring
- Ceramic Tile
- Vinyl Plank
Bedrooms and Bathrooms
- 4 Bedrooms
- Main Floor Bedroom
- Walk-In Closet
- Jack-and-Jill Bathroom
- Bathroom on Main Level
- Dual Sinks
- Bathtub
- Garden Bath
- Separate Shower
Outdoor Features
- Water Access
- Docks
- Deck
- Screened Patio
- Front Porch
Schools
- Keowee Elementary School
- Walhalla Middle School
- Walhalla High School
Utilities
- Cooling Available
- Forced Air Heating System
- Underground Utilities
- Private Water Source
- Septic Tank
- Cable TV Available
Additional Features
- Low Threshold Shower
- Outside City Limits
Listing and Financial Details
- Assessor Parcel Number 149-04-01-029
Community Details
Overview
- Property has a Home Owners Association
- Association fees include recreation facilities
- Built by Keowee Construction
- Timber Bay Subdivision
Amenities
- Common Area
- Clubhouse
Security
- Gated Community
Map
Home Values in the Area
Average Home Value in this Area
Tax History
| Year | Tax Paid | Tax Assessment Tax Assessment Total Assessment is a certain percentage of the fair market value that is determined by local assessors to be the total taxable value of land and additions on the property. | Land | Improvement |
|---|---|---|---|---|
| 2024 | $3,659 | $34,879 | $3,267 | $31,612 |
| 2023 | $1,053 | $3,267 | $3,267 | $0 |
| 2022 | $675 | $2,069 | $2,069 | $0 |
| 2021 | $581 | $1,871 | $1,871 | $0 |
| 2020 | $581 | $0 | $0 | $0 |
| 2019 | $581 | $0 | $0 | $0 |
| 2018 | $566 | $0 | $0 | $0 |
| 2017 | -- | $0 | $0 | $0 |
Property History
| Date | Event | Price | Change | Sq Ft Price |
|---|---|---|---|---|
| 06/23/2025 06/23/25 | For Sale | $1,100,000 | +21.0% | $367 / Sq Ft |
| 11/20/2023 11/20/23 | Sold | $909,000 | +1.0% | $182 / Sq Ft |
| 10/23/2023 10/23/23 | Pending | -- | -- | -- |
| 10/19/2023 10/19/23 | Price Changed | $899,900 | -5.3% | $180 / Sq Ft |
| 09/15/2023 09/15/23 | Price Changed | $950,000 | -4.9% | $190 / Sq Ft |
| 07/20/2023 07/20/23 | Price Changed | $999,000 | -7.1% | $200 / Sq Ft |
| 06/01/2023 06/01/23 | For Sale | $1,075,000 | -- | $215 / Sq Ft |
Purchase History
| Date | Type | Sale Price | Title Company |
|---|---|---|---|
| Deed | $909,000 | None Listed On Document | |
| Deed | $85,000 | Mclaurin Law Llc | |
| Deed | $49,900 | None Available | |
| Quit Claim Deed | -- | None Available |
Mortgage History
| Date | Status | Loan Amount | Loan Type |
|---|---|---|---|
| Open | $909,000 | VA | |
| Previous Owner | $37,425 | Commercial |
Similar Homes in Seneca, SC
Source: Western Upstate Multiple Listing Service
MLS Number: 20289262
APN: 149-04-01-029
- 713 Bay Harbor Ln
- 620 Crooked Trace Ln
- 128 Hickory Cove Rd
- 215 Serenity Bay Dr
- 516 Rosedale Way
- 528 Rosedale Way
- 7019 Keowee School Rd
- 407 Home Stretch Dr
- 122 Fair Haven Ct
- 00 Stardust Ln
- 149 Summers Way
- 302 Meadowlark Ln
- 115 Morgan Rd
- 101 Crooked Creek Rd
- 620 Frenge Branch Rd
- 109 Lanford Dr
- 219 Summersweet Ln
- 715 Twilight Ct
- 00 Wolf Stake Church Rd
- 214 Fisherman Ln
- 317 Ebenezer Rd
- 141 Knox Landing Dr
- 319 Greentree Ct
- 1230 Melton Rd
- 103 Big Oak Dr
- 701 Broadway St
- 214 Shipmaster Dr Unit 22
- 503 E Main St Unit 2
- 100 Red Cardinal Rd
- 197 Hughes St
- 156 Pine Cliff Dr
- 11114 Watson Dr
- 101 Oakmont Valley Trail
- 405 Oakmont Valley Trail
- 751 Sawgrass Cir Unit 2
- 515 N Walnut St Unit B
- 308 W North 3rd St
- 50 Keoway Dr
- 116 Northwoods Dr
- 1 Shagbark Ln
