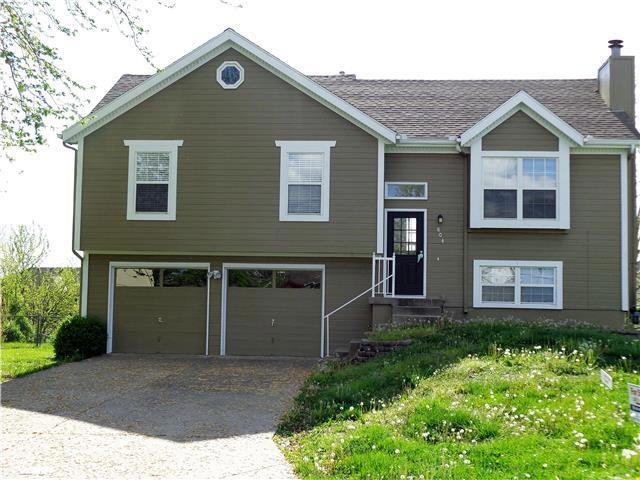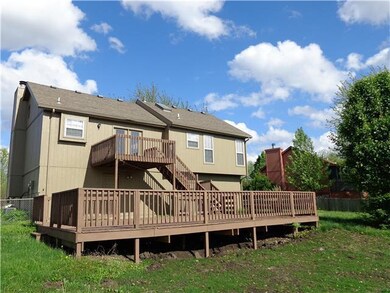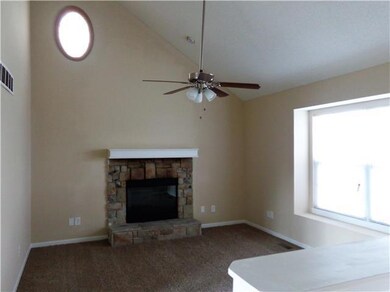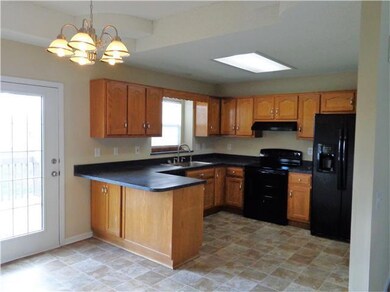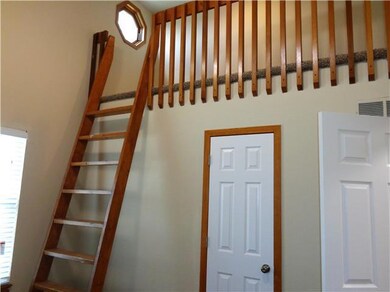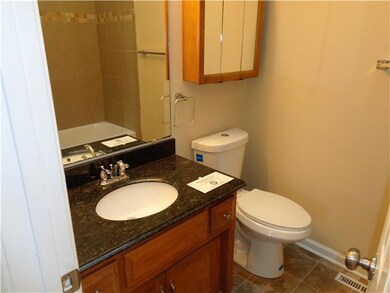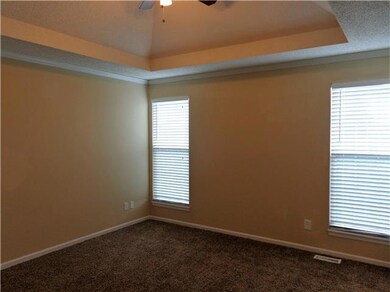
804 Meadow Ln Raymore, MO 64083
Highlights
- Deck
- Traditional Architecture
- Home Office
- Vaulted Ceiling
- Granite Countertops
- Skylights
About This Home
As of March 2021Multiple offers have been received. Seller is asking for Highest & Best by 2:00 p.m., Monday, May 9th. This raised ranch home has been updated and has some really unique features! Four bedrooms, 2 1/2 baths and an office in the basement. Third bedroom has a fun loft with porthole. Kitchen has new appliances and fixtures and there is new flooring throughout! Large yard with large deck with space and power (electrical post in yard) for an above ground pool. This will make a great family home! This is one home of over 20 homes being sold by the Seller. Homes may be purchased by Owner/Occupants or in a Portfolio of other similar properties to an Investor.
Last Agent to Sell the Property
Heather Brust
KW Diamond Partners License #SP00231691 Listed on: 05/04/2016
Home Details
Home Type
- Single Family
Est. Annual Taxes
- $1,469
Year Built
- Built in 1994
Parking
- 2 Car Attached Garage
Home Design
- Traditional Architecture
- Frame Construction
- Composition Roof
- Wood Siding
Interior Spaces
- 1,124 Sq Ft Home
- Wet Bar: Carpet, Cathedral/Vaulted Ceiling, Shower Over Tub, Skylight(s), Linoleum, Shower Only, Ceiling Fan(s)
- Built-In Features: Carpet, Cathedral/Vaulted Ceiling, Shower Over Tub, Skylight(s), Linoleum, Shower Only, Ceiling Fan(s)
- Vaulted Ceiling
- Ceiling Fan: Carpet, Cathedral/Vaulted Ceiling, Shower Over Tub, Skylight(s), Linoleum, Shower Only, Ceiling Fan(s)
- Skylights
- Gas Fireplace
- Shades
- Plantation Shutters
- Drapes & Rods
- Combination Kitchen and Dining Room
- Home Office
Kitchen
- Electric Oven or Range
- Dishwasher
- Granite Countertops
- Laminate Countertops
Flooring
- Wall to Wall Carpet
- Linoleum
- Laminate
- Stone
- Ceramic Tile
- Luxury Vinyl Plank Tile
- Luxury Vinyl Tile
Bedrooms and Bathrooms
- 4 Bedrooms
- Cedar Closet: Carpet, Cathedral/Vaulted Ceiling, Shower Over Tub, Skylight(s), Linoleum, Shower Only, Ceiling Fan(s)
- Walk-In Closet: Carpet, Cathedral/Vaulted Ceiling, Shower Over Tub, Skylight(s), Linoleum, Shower Only, Ceiling Fan(s)
- Double Vanity
- Bathtub with Shower
Finished Basement
- Basement Fills Entire Space Under The House
- Laundry in Basement
Outdoor Features
- Deck
- Enclosed patio or porch
Additional Features
- Lot Dimensions are 90x150
- City Lot
- Forced Air Heating and Cooling System
Community Details
- Evan Brook Subdivision
Listing and Financial Details
- Assessor Parcel Number 2326478
Ownership History
Purchase Details
Home Financials for this Owner
Home Financials are based on the most recent Mortgage that was taken out on this home.Purchase Details
Home Financials for this Owner
Home Financials are based on the most recent Mortgage that was taken out on this home.Purchase Details
Purchase Details
Purchase Details
Home Financials for this Owner
Home Financials are based on the most recent Mortgage that was taken out on this home.Similar Homes in Raymore, MO
Home Values in the Area
Average Home Value in this Area
Purchase History
| Date | Type | Sale Price | Title Company |
|---|---|---|---|
| Warranty Deed | -- | Platinum Title Llc | |
| Warranty Deed | -- | Platinum Title Llc | |
| Special Warranty Deed | -- | Stewart Title | |
| Trustee Deed | $86,987 | None Available | |
| Warranty Deed | -- | None Available |
Mortgage History
| Date | Status | Loan Amount | Loan Type |
|---|---|---|---|
| Open | $250,000 | VA | |
| Previous Owner | $147,283 | FHA | |
| Previous Owner | $30,000,000 | Stand Alone Refi Refinance Of Original Loan | |
| Previous Owner | $84,600 | New Conventional | |
| Previous Owner | $22,000 | Credit Line Revolving | |
| Previous Owner | $128,000 | New Conventional |
Property History
| Date | Event | Price | Change | Sq Ft Price |
|---|---|---|---|---|
| 03/02/2021 03/02/21 | Sold | -- | -- | -- |
| 01/29/2021 01/29/21 | Pending | -- | -- | -- |
| 01/19/2021 01/19/21 | For Sale | $240,000 | +65.6% | $150 / Sq Ft |
| 07/07/2016 07/07/16 | Sold | -- | -- | -- |
| 05/11/2016 05/11/16 | Pending | -- | -- | -- |
| 05/05/2016 05/05/16 | For Sale | $144,900 | +40.8% | $129 / Sq Ft |
| 04/13/2012 04/13/12 | Sold | -- | -- | -- |
| 02/15/2012 02/15/12 | Pending | -- | -- | -- |
| 12/21/2011 12/21/11 | For Sale | $102,900 | -- | $92 / Sq Ft |
Tax History Compared to Growth
Tax History
| Year | Tax Paid | Tax Assessment Tax Assessment Total Assessment is a certain percentage of the fair market value that is determined by local assessors to be the total taxable value of land and additions on the property. | Land | Improvement |
|---|---|---|---|---|
| 2024 | $2,393 | $29,410 | $5,000 | $24,410 |
| 2023 | $2,390 | $29,410 | $5,000 | $24,410 |
| 2022 | $2,137 | $26,120 | $5,000 | $21,120 |
| 2021 | $2,137 | $26,120 | $5,000 | $21,120 |
| 2020 | $2,103 | $25,250 | $5,000 | $20,250 |
| 2019 | $2,030 | $25,250 | $5,000 | $20,250 |
| 2018 | $1,160 | $13,930 | $4,310 | $9,620 |
| 2017 | $1,468 | $13,930 | $4,310 | $9,620 |
| 2016 | $1,468 | $14,900 | $4,310 | $10,590 |
| 2015 | $1,469 | $18,300 | $4,310 | $13,990 |
| 2014 | $1,470 | $18,300 | $4,310 | $13,990 |
| 2013 | -- | $18,300 | $4,310 | $13,990 |
Agents Affiliated with this Home
-
Elissa Prager

Seller's Agent in 2021
Elissa Prager
Keller Williams Realty Partner
(913) 906-5400
2 in this area
47 Total Sales
-
Rob Matthews

Buyer's Agent in 2021
Rob Matthews
ReeceNichols - Leawood
(913) 999-4245
3 in this area
111 Total Sales
-
H
Seller's Agent in 2016
Heather Brust
KW Diamond Partners
-
Scott Hilligus
S
Buyer's Agent in 2016
Scott Hilligus
KW Diamond Partners
(913) 980-2189
2 in this area
84 Total Sales
-
Sabrina Shrout
S
Seller's Agent in 2012
Sabrina Shrout
Home Solutions Realty Team LLC
(816) 540-6000
24 Total Sales
-
Lance Jones
L
Buyer's Agent in 2012
Lance Jones
Platinum Realty LLC
(816) 225-2977
58 Total Sales
Map
Source: Heartland MLS
MLS Number: 1990079
APN: 2326478
- 815 S Sunset Ln
- Unnamed Coventry Ln
- 706 S Sunset Ln
- 618 Meadow Ln
- 814 Clancy Ct
- 729 Seminole Ct
- 333 S Adams Ct
- 734 Carlisle Dr
- 605 Derby St
- 413 Bayview Dr
- 411 Bayview Dr
- 414 Bayview Dr
- 1024 Branchwood Ln
- 510 S Jefferson St
- 517 S Franklin St
- 507 W Hubach Hill Rd
- 108 Rainbow Cir
- 1005 Johnston Dr
- 401 S Silver Top Ln
- 107 E Olive St
