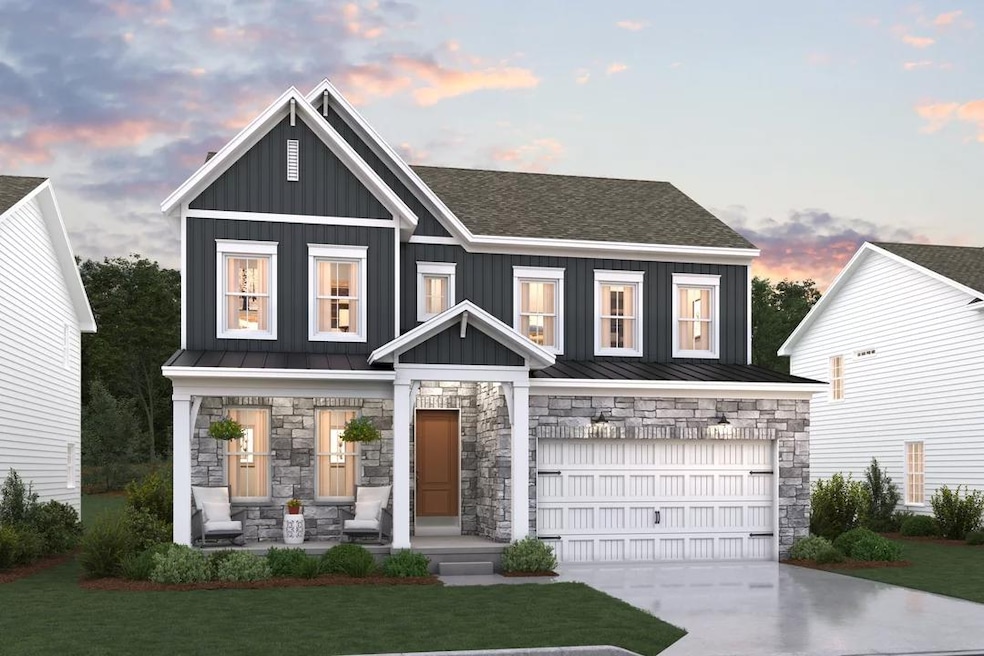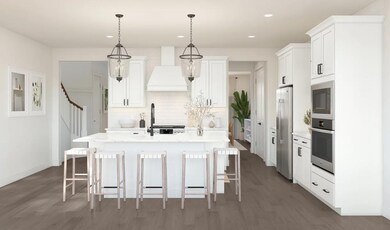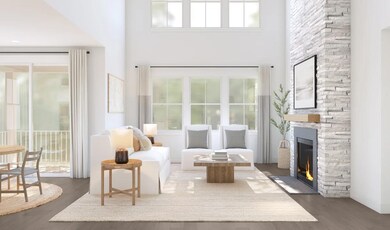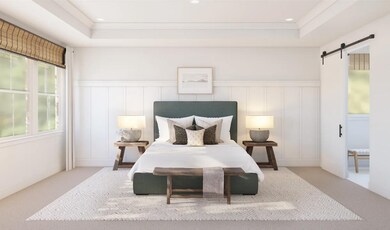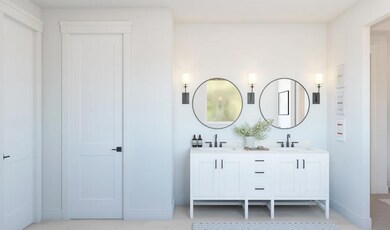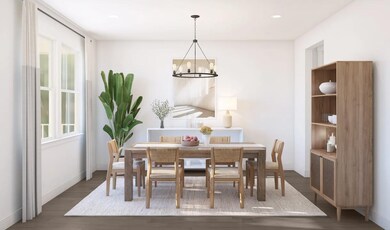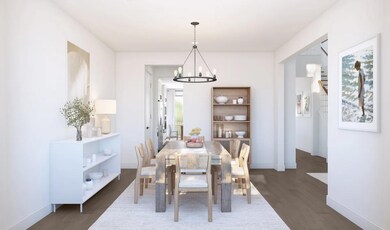
804 Merlin Dr Middletown, DE 19709
Odessa NeighborhoodEstimated payment $4,584/month
Total Views
5,350
4
Beds
3.5
Baths
2,772
Sq Ft
$251
Price per Sq Ft
About This Home
Formal dining room connects to kitchen via pantry-lined hall.
Arctic White quartz island anchors the stylish kitchen.
Casual dining area opens to a breezy screened deck.
Open, airy great room filled with natural light.
Primary suite features an elegant ceiling detail.
Dual sinks in the primary bath add everyday ease.
Loft on the second floor overlooks living spaces below.
Home Details
Home Type
- Single Family
Year Built
- 2024
Parking
- 2 Car Garage
Home Design
- Quick Move-In Home
- Omaha Plan
Interior Spaces
- 2,772 Sq Ft Home
- 2-Story Property
Bedrooms and Bathrooms
- 4 Bedrooms
Community Details
Overview
- Actively Selling
- Built by K Hovnanian Homes
- Pleasanton Subdivision
Sales Office
- 129 Patterson Court
- Middletown, DE 19709
- 888-807-0638
Office Hours
- Sun-Sat 10am-6pm
Map
Create a Home Valuation Report for This Property
The Home Valuation Report is an in-depth analysis detailing your home's value as well as a comparison with similar homes in the area
Similar Homes in Middletown, DE
Home Values in the Area
Average Home Value in this Area
Purchase History
| Date | Type | Sale Price | Title Company |
|---|---|---|---|
| Deed | $222,450 | None Listed On Document |
Source: Public Records
Property History
| Date | Event | Price | Change | Sq Ft Price |
|---|---|---|---|---|
| 05/15/2025 05/15/25 | Price Changed | $694,900 | -0.7% | $251 / Sq Ft |
| 04/21/2025 04/21/25 | For Sale | $699,900 | -- | $252 / Sq Ft |
Nearby Homes
- 824 Merlin Dr
- 826 Merlin Dr
- 828 Merlin Dr
- 836 Merlin Dr
- 841 Merlin Dr
- 415 Rosenberger Dr
- 636 Harrier Ln
- 129 Patterson Ct
- 129 Patterson Ct
- 129 Patterson Ct
- 129 Patterson Ct
- 129 Patterson Ct
- 129 Patterson Ct
- 129 Patterson Ct
- 129 Patterson Ct
- 125 Patterson Ct
- 301 Price Dr
- 1763 Lord Tennyson Place
- 1443 Whispering Woods Rd
- 314 Tranquility Way
