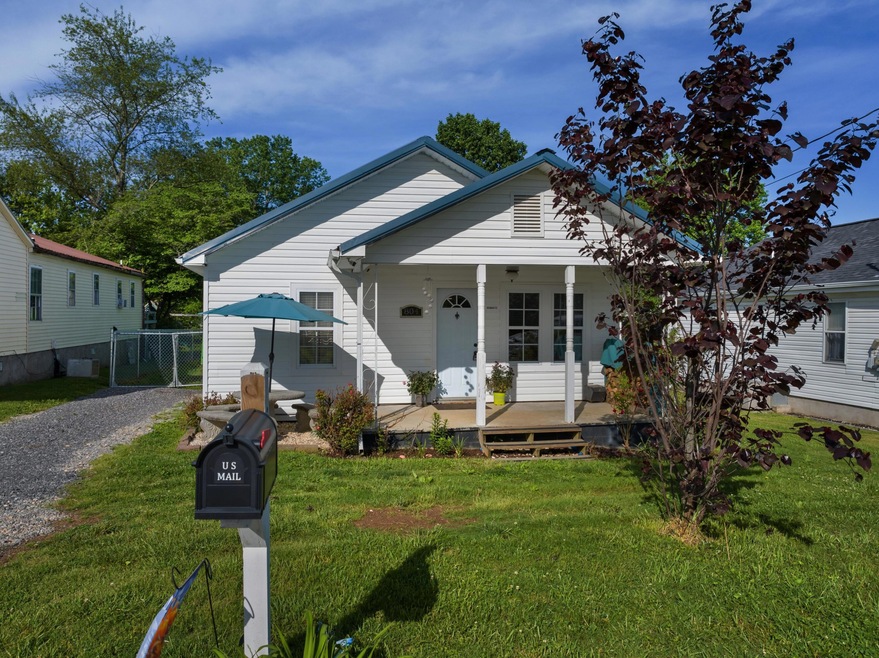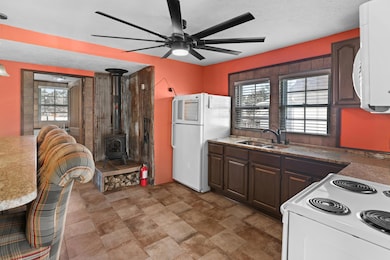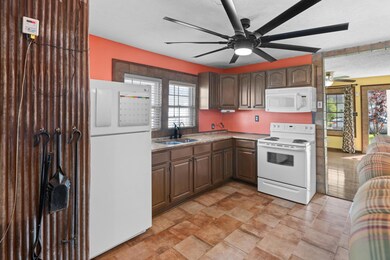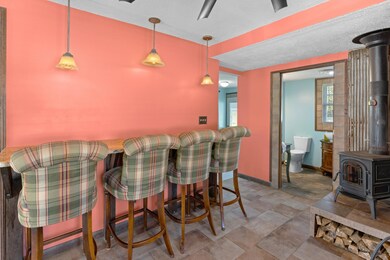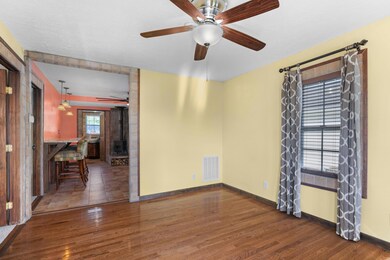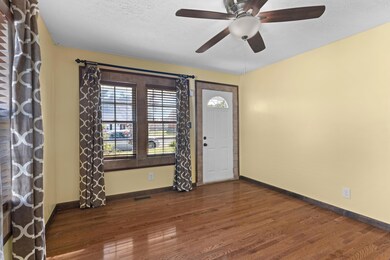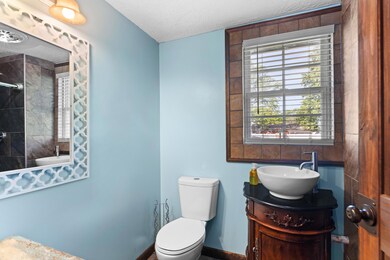
804 Montvue Ave Morristown, TN 37813
Highlights
- Open Floorplan
- Traditional Architecture
- Granite Countertops
- Wood Burning Stove
- Wood Flooring
- No HOA
About This Home
As of July 2024This renovated property is a cozy and modern retreat in Morristown! The open concept layout between the kitchen and living room must create a welcoming atmosphere for gatherings. And with newer hardwood floors and granite countertops, the living spaces surely exude elegance. The recent renovations to the bathroom, including the spacious tile shower, add a touch of luxury. The addition of a wood stove for backup heat is a practical feature, especially during colder months, ensuring comfort and warmth. The upgrades to the plumbing and wiring, as well as the inclusion of a water purifier, insulation installation and security system, speak to the seller's commitment to modernizing and maintaining the home's functionality and safety.
Moreover, being situated on one of the largest lots on the street provides ample outdoor space, perfect for relaxation. Overall, this property seems to offer a blend of comfort and convenience...a true gem in the heart of Morristown.
Last Agent to Sell the Property
Re/Max Real Estate Ten Midtown License #326690 Listed on: 05/12/2024

Last Buyer's Agent
Non Member
Non Member - Sales
Home Details
Home Type
- Single Family
Est. Annual Taxes
- $509
Year Built
- Built in 1945 | Remodeled
Lot Details
- 7,841 Sq Ft Lot
- Lot Dimensions are 50 x153 x 50 x 153
- Level Lot
Home Design
- Traditional Architecture
- Block Foundation
- Asphalt Roof
- Vinyl Siding
Interior Spaces
- 784 Sq Ft Home
- 1-Story Property
- Open Floorplan
- Ceiling Fan
- Wood Burning Stove
- Metal Fireplace
- Blinds
- Living Room
Kitchen
- Breakfast Bar
- Electric Range
- Granite Countertops
Flooring
- Wood
- Carpet
- Vinyl
Bedrooms and Bathrooms
- 2 Bedrooms
- Bathroom on Main Level
- 1 Full Bathroom
Laundry
- Laundry Room
- Laundry on main level
- 220 Volts In Laundry
- Washer and Electric Dryer Hookup
Utilities
- Central Heating and Cooling System
- Electric Water Heater
- Cable TV Available
Additional Features
- Covered patio or porch
- City Lot
Community Details
- No Home Owners Association
- Laundry Facilities
Listing and Financial Details
- Assessor Parcel Number 034O D 00700 000
Ownership History
Purchase Details
Home Financials for this Owner
Home Financials are based on the most recent Mortgage that was taken out on this home.Purchase Details
Purchase Details
Home Financials for this Owner
Home Financials are based on the most recent Mortgage that was taken out on this home.Purchase Details
Purchase Details
Similar Homes in Morristown, TN
Home Values in the Area
Average Home Value in this Area
Purchase History
| Date | Type | Sale Price | Title Company |
|---|---|---|---|
| Warranty Deed | $184,900 | None Listed On Document | |
| Warranty Deed | -- | -- | |
| Deed | $56,000 | -- | |
| Deed | $30,000 | -- | |
| Deed | -- | -- |
Mortgage History
| Date | Status | Loan Amount | Loan Type |
|---|---|---|---|
| Open | $181,550 | FHA | |
| Previous Owner | $96,000 | New Conventional | |
| Previous Owner | $66,600 | New Conventional | |
| Previous Owner | $55,200 | New Conventional | |
| Previous Owner | $55,134 | No Value Available |
Property History
| Date | Event | Price | Change | Sq Ft Price |
|---|---|---|---|---|
| 07/22/2024 07/22/24 | Sold | $184,900 | 0.0% | $236 / Sq Ft |
| 06/18/2024 06/18/24 | Pending | -- | -- | -- |
| 06/05/2024 06/05/24 | Price Changed | $184,900 | -2.6% | $236 / Sq Ft |
| 05/12/2024 05/12/24 | For Sale | $189,900 | -- | $242 / Sq Ft |
Tax History Compared to Growth
Tax History
| Year | Tax Paid | Tax Assessment Tax Assessment Total Assessment is a certain percentage of the fair market value that is determined by local assessors to be the total taxable value of land and additions on the property. | Land | Improvement |
|---|---|---|---|---|
| 2024 | $283 | $16,100 | $3,625 | $12,475 |
| 2023 | $283 | $16,100 | $0 | $0 |
| 2022 | $508 | $16,100 | $3,625 | $12,475 |
| 2021 | $508 | $16,100 | $3,625 | $12,475 |
| 2020 | $283 | $16,100 | $3,625 | $12,475 |
| 2019 | $474 | $13,950 | $3,225 | $10,725 |
| 2018 | $439 | $13,950 | $3,225 | $10,725 |
| 2017 | $432 | $13,950 | $3,225 | $10,725 |
| 2016 | $413 | $13,950 | $3,225 | $10,725 |
| 2015 | $384 | $13,950 | $3,225 | $10,725 |
| 2014 | -- | $13,950 | $3,225 | $10,725 |
| 2013 | -- | $15,825 | $0 | $0 |
Agents Affiliated with this Home
-
Laura Dickerson

Seller's Agent in 2024
Laura Dickerson
RE/MAX
(423) 748-7243
187 Total Sales
-
N
Buyer's Agent in 2024
Non Member
Non Member - Sales
Map
Source: Lakeway Area Association of REALTORS®
MLS Number: 703669
APN: 034O-D-007.00
- 724 Montvue Ave
- 712 Williams St
- 628 Algonquin Dr
- 816 Choctaw St
- 0 Joe Hall Rd Unit 703714
- 219 Inman St
- 0 S Liberty Hill Rd Unit 703697
- 000 Bacon Ln
- 311 Locust St
- 1109 Bacon Ln
- 1401 Colony Cir
- 0 Russell Cir
- Lot 101 Geneva Ln
- Lot 99 Geneva Ln
- 98 Geneva Ln
- Lot 100 Geneva Ln
- 108 Annie Ln
- 109 Annie Ln
- 225 W Louise Ave
- 323 Pauline Ave
