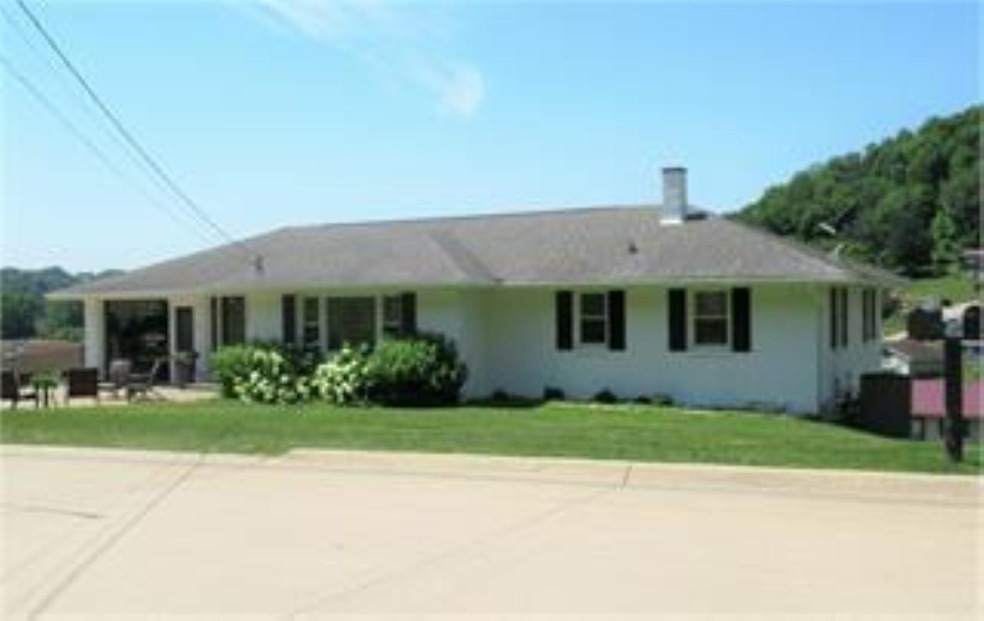
804 N 7th St Bellevue, IA 52031
Estimated Value: $272,000 - $312,996
Highlights
- Living Room with Fireplace
- 1-Story Property
- Water Softener
- Screened Porch
- Forced Air Heating and Cooling System
About This Home
As of August 2022This home is located at 804 N 7th St, Bellevue, IA 52031 since 12 August 2022 and is currently estimated at $292,749, approximately $131 per square foot. This property was built in 1960. 804 N 7th St is a home located in Jackson County with nearby schools including Bellevue Elementary School, Bellevue High School, and Marquette Catholic School.
Home Details
Home Type
- Single Family
Est. Annual Taxes
- $3,217
Year Built
- Built in 1960
Lot Details
- 0.28 Acre Lot
- Lot Dimensions are 102x120
Home Design
- Brick Exterior Construction
- Poured Concrete
- Composition Shingle Roof
Interior Spaces
- 1-Story Property
- Window Treatments
- Living Room with Fireplace
- Screened Porch
- Basement Fills Entire Space Under The House
Kitchen
- Oven or Range
- Microwave
- Dishwasher
- Disposal
Bedrooms and Bathrooms
- 2 Full Bathrooms
Laundry
- Laundry on lower level
- Dryer
- Washer
Parking
- 2 Car Garage
- Garage Drain
Utilities
- Forced Air Heating and Cooling System
- Gas Available
- Water Softener
Listing and Financial Details
- Assessor Parcel Number 640713229005000
Ownership History
Purchase Details
Home Financials for this Owner
Home Financials are based on the most recent Mortgage that was taken out on this home.Purchase Details
Home Financials for this Owner
Home Financials are based on the most recent Mortgage that was taken out on this home.Similar Homes in Bellevue, IA
Home Values in the Area
Average Home Value in this Area
Purchase History
| Date | Buyer | Sale Price | Title Company |
|---|---|---|---|
| Dorhout Tom E | $290,000 | -- | |
| Smith Dan | $122,000 | None Available |
Mortgage History
| Date | Status | Borrower | Loan Amount |
|---|---|---|---|
| Open | Dorhout Tom E | $120,000 | |
| Previous Owner | Smith Dan | $500,000 | |
| Previous Owner | Smith Dan | $124,440 | |
| Previous Owner | Henfrey Mark A | $40,540 | |
| Previous Owner | Henfrey Mark A | $38,349 | |
| Previous Owner | Henfrey Mark A | $20,300 |
Property History
| Date | Event | Price | Change | Sq Ft Price |
|---|---|---|---|---|
| 08/12/2022 08/12/22 | Sold | $290,000 | -1.7% | $130 / Sq Ft |
| 08/12/2022 08/12/22 | For Sale | $295,000 | -- | $132 / Sq Ft |
| 06/30/2022 06/30/22 | Pending | -- | -- | -- |
Tax History Compared to Growth
Tax History
| Year | Tax Paid | Tax Assessment Tax Assessment Total Assessment is a certain percentage of the fair market value that is determined by local assessors to be the total taxable value of land and additions on the property. | Land | Improvement |
|---|---|---|---|---|
| 2024 | $4,320 | $289,700 | $25,200 | $264,500 |
| 2023 | $4,320 | $289,700 | $25,200 | $264,500 |
| 2022 | $3,132 | $202,400 | $25,200 | $177,200 |
| 2021 | $3,070 | $202,400 | $25,200 | $177,200 |
| 2020 | $3,070 | $187,900 | $25,200 | $162,700 |
| 2019 | $3,168 | $187,900 | $0 | $0 |
| 2018 | $3,146 | $187,900 | $0 | $0 |
| 2017 | $3,146 | $167,100 | $0 | $0 |
| 2016 | $2,948 | $167,100 | $0 | $0 |
| 2015 | $2,948 | $167,100 | $0 | $0 |
| 2014 | $2,880 | $167,100 | $0 | $0 |
Agents Affiliated with this Home
-
For Sale By Owner
F
Seller's Agent in 2022
For Sale By Owner
UNKNOWN OFFICE
389 Total Sales
-
Steve Nemmers

Buyer's Agent in 2022
Steve Nemmers
Nemmers Realty
(563) 590-5640
155 Total Sales
Map
Source: East Central Iowa Association of REALTORS®
MLS Number: 145516
APN: 640713229005000
- 912 N 7th St
- 903 Stone St
- 1103 Mulberry St
- 122 Riviera Dr
- 1214 Mulberry St
- 404 N Riverview St
- 102 N 10th St
- 1203 State St
- 501 Jefferson St
- 204 S 3rd St
- 1904 Jefferson Ave
- 39777 300th St
- 30768 Oak Ln
- 4820 Kopper Pond Rd
- 31532 Bellevue Dr
- 39129 326th St
- 6163 S Blanding Rd
- TBD 31st St
- 0 362nd Ave
- 17562 U S 52
