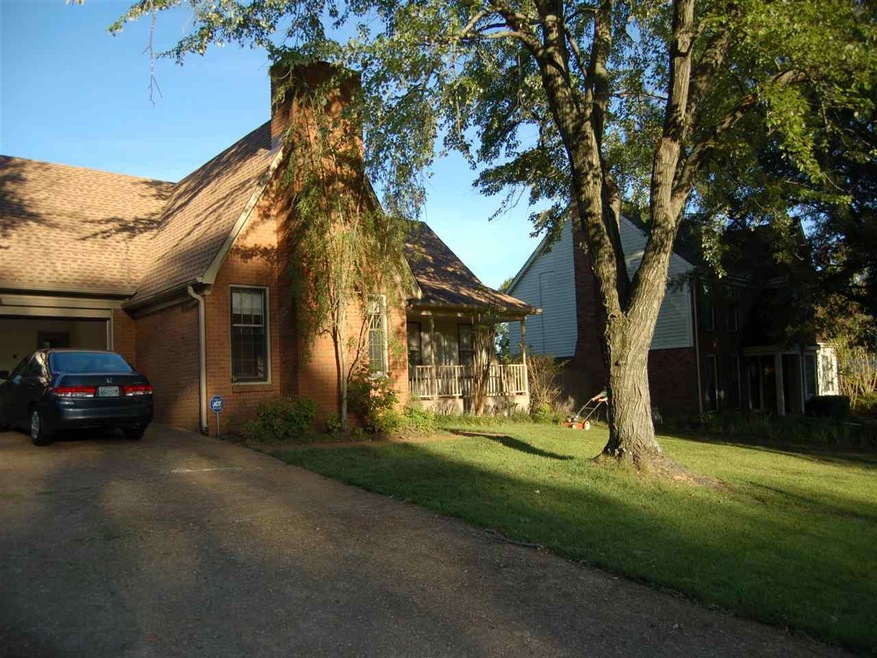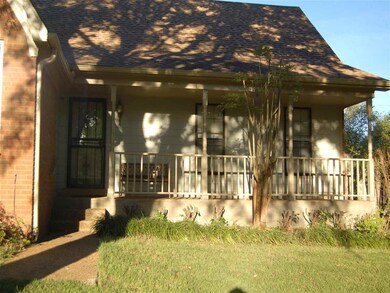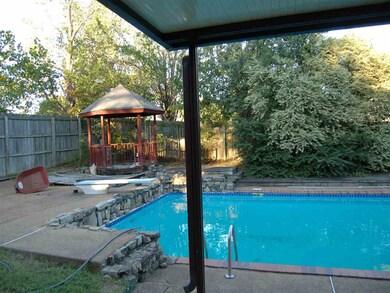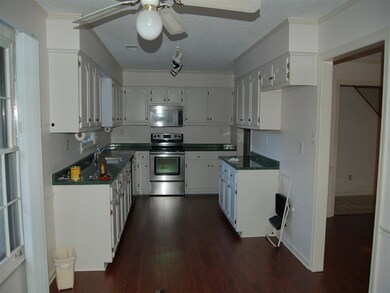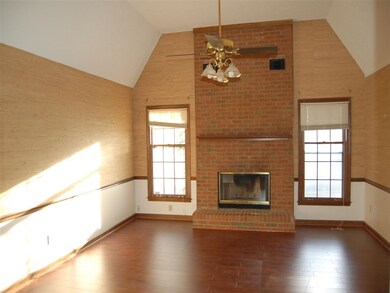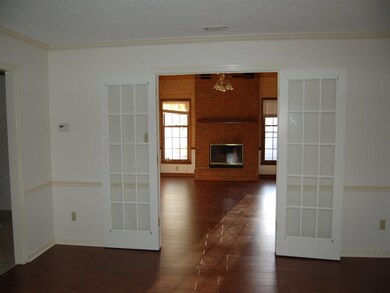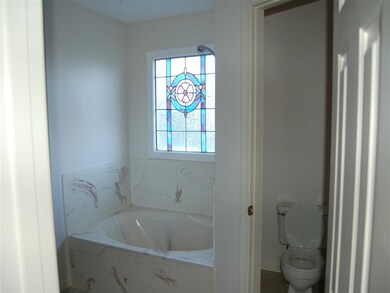
804 N Walnut Bend Rd Cordova, TN 38018
Estimated Value: $249,000 - $314,000
Highlights
- In Ground Pool
- Updated Kitchen
- Traditional Architecture
- Two Primary Bedrooms
- Vaulted Ceiling
- Attic
About This Home
As of June 2016House has extended driveway into back yard where an RV can park with Sewer and 30 amp electrical Garage has Insulated garage door with connection to central heat and A/C, Garage has walk-in storage room with workbench and attic access, All 4 Bedrooms have large walk-in Closets.
Home Details
Home Type
- Single Family
Est. Annual Taxes
- $2,059
Year Built
- Built in 1984
Lot Details
- 0.27 Acre Lot
- Lot Dimensions are 90x130
- Wood Fence
- Landscaped
- Few Trees
Home Design
- Traditional Architecture
- Slab Foundation
- Composition Shingle Roof
Interior Spaces
- 2,000-2,199 Sq Ft Home
- 2,137 Sq Ft Home
- 1.5-Story Property
- Popcorn or blown ceiling
- Vaulted Ceiling
- Ceiling Fan
- Fireplace Features Masonry
- Two Story Entrance Foyer
- Breakfast Room
- Dining Room
- Den with Fireplace
- Storage Room
- Laundry Room
- Attic
Kitchen
- Updated Kitchen
- Self-Cleaning Oven
- Dishwasher
- Disposal
Flooring
- Wall to Wall Carpet
- Laminate
- Tile
Bedrooms and Bathrooms
- 4 Main Level Bedrooms
- Primary bedroom located on second floor
- Primary Bedroom Upstairs
- Double Master Bedroom
- En-Suite Bathroom
- Walk-In Closet
- Primary Bathroom is a Full Bathroom
- In-Law or Guest Suite
- Dual Vanity Sinks in Primary Bathroom
- Bathtub With Separate Shower Stall
Home Security
- Burglar Security System
- Storm Windows
- Fire and Smoke Detector
- Iron Doors
Parking
- 2 Car Attached Garage
- Workshop in Garage
- Front Facing Garage
- Garage Door Opener
- Driveway
Pool
- In Ground Pool
- Pool Equipment or Cover
Outdoor Features
- Covered patio or porch
- Gazebo
- Outdoor Storage
Utilities
- Central Heating and Cooling System
- Vented Exhaust Fan
- Heating System Uses Gas
- Gas Water Heater
- Cable TV Available
Community Details
- Highlands Of Walnut Grove Subdivision
Listing and Financial Details
- Assessor Parcel Number 091049 00003
Ownership History
Purchase Details
Purchase Details
Home Financials for this Owner
Home Financials are based on the most recent Mortgage that was taken out on this home.Purchase Details
Home Financials for this Owner
Home Financials are based on the most recent Mortgage that was taken out on this home.Purchase Details
Home Financials for this Owner
Home Financials are based on the most recent Mortgage that was taken out on this home.Purchase Details
Purchase Details
Home Financials for this Owner
Home Financials are based on the most recent Mortgage that was taken out on this home.Purchase Details
Similar Homes in the area
Home Values in the Area
Average Home Value in this Area
Purchase History
| Date | Buyer | Sale Price | Title Company |
|---|---|---|---|
| Smith Scott Royal | -- | None Available | |
| Diionno Matthew | $220,000 | Close Trak Closing & Ttl Svc | |
| Rei Nation Llc | $154,500 | Chicago Title Insurance Co | |
| Ledonne Matthew | -- | -- | |
| Spence David E | -- | Multiple | |
| Spence David | $150,000 | -- | |
| Ogden David J | $125,000 | -- |
Mortgage History
| Date | Status | Borrower | Loan Amount |
|---|---|---|---|
| Previous Owner | Diionno Matthew | $165,000 | |
| Previous Owner | Evolve Bank & Trust | $144,750 | |
| Previous Owner | Ogden David J | $141,550 | |
| Previous Owner | Ogden David J | -- | |
| Previous Owner | Ledonen Matthew | $141,550 | |
| Previous Owner | Spence David E | $146,000 | |
| Previous Owner | Spence David | $153,000 | |
| Previous Owner | Spence David | $149,924 |
Property History
| Date | Event | Price | Change | Sq Ft Price |
|---|---|---|---|---|
| 06/09/2016 06/09/16 | Sold | $149,000 | -0.6% | $75 / Sq Ft |
| 04/22/2016 04/22/16 | Pending | -- | -- | -- |
| 03/17/2016 03/17/16 | For Sale | $149,900 | -- | $75 / Sq Ft |
Tax History Compared to Growth
Tax History
| Year | Tax Paid | Tax Assessment Tax Assessment Total Assessment is a certain percentage of the fair market value that is determined by local assessors to be the total taxable value of land and additions on the property. | Land | Improvement |
|---|---|---|---|---|
| 2025 | $2,059 | $83,550 | $14,750 | $68,800 |
| 2024 | $2,059 | $60,750 | $8,500 | $52,250 |
| 2023 | $3,701 | $60,750 | $8,500 | $52,250 |
| 2022 | $3,701 | $60,750 | $8,500 | $52,250 |
| 2021 | $2,096 | $60,750 | $8,500 | $52,250 |
| 2020 | $3,047 | $42,050 | $8,500 | $33,550 |
| 2019 | $1,344 | $42,050 | $8,500 | $33,550 |
| 2018 | $1,344 | $42,050 | $8,500 | $33,550 |
| 2017 | $1,376 | $42,050 | $8,500 | $33,550 |
| 2016 | $1,638 | $37,475 | $0 | $0 |
| 2014 | $1,638 | $37,475 | $0 | $0 |
Agents Affiliated with this Home
-
Courtney Read
C
Seller's Agent in 2016
Courtney Read
Vylla Home
(901) 282-5624
3 in this area
490 Total Sales
-
Eric Bell

Buyer's Agent in 2016
Eric Bell
RE/MAX
(901) 685-6000
46 in this area
369 Total Sales
Map
Source: Memphis Area Association of REALTORS®
MLS Number: 9972832
APN: 09-1049-0-0003
- 8432 Wood Shadows Ln
- 765 Cairn Creek Dr
- 814 Cairn Creek Dr
- 957 Bending Pine Ln
- 901 Timber Grove Dr
- 682 Walnut Valley Ln
- 731 Walnut Woods Cove N
- 8534 Griffin Park Dr
- 8550 Griffin Park Dr
- 8450 Thor Rd
- 8575 Griffin Park Dr
- 1024 Duomo Cove
- 8646 Sunnyvale St N
- 561 Wesley Woods Dr
- 8638 Colleton Way
- 8686 Timber Creek Dr
- 8657 Colleton Way
- 604 N Ericson Dr
- 8659 Colleton Way
- 8652 N Ashley Glen Cir
- 804 N Walnut Bend Rd
- 794 N Walnut Bend Rd
- 810 N Walnut Bend Rd
- 813 Wood Wren Cove
- 805 Wood Wren Cove
- 784 N Walnut Bend Rd
- 824 N Walnut Bend Rd
- 819 Wood Wren Cove
- 795 N Walnut Bend Rd
- 8346 Linkwood Ln
- 795 Wood Wren Cove
- 785 N Walnut Bend Rd
- 836 N Walnut Bend Rd
- 825 N Walnut Bend Rd
- 825 N Walnut Bend Rd
- 8335 Linkwood Ln
- 823 Wood Wren Cove
- 826 Wood Wren Cove
- 8336 Linkwood Ln
- 775 N Walnut Bend Rd
