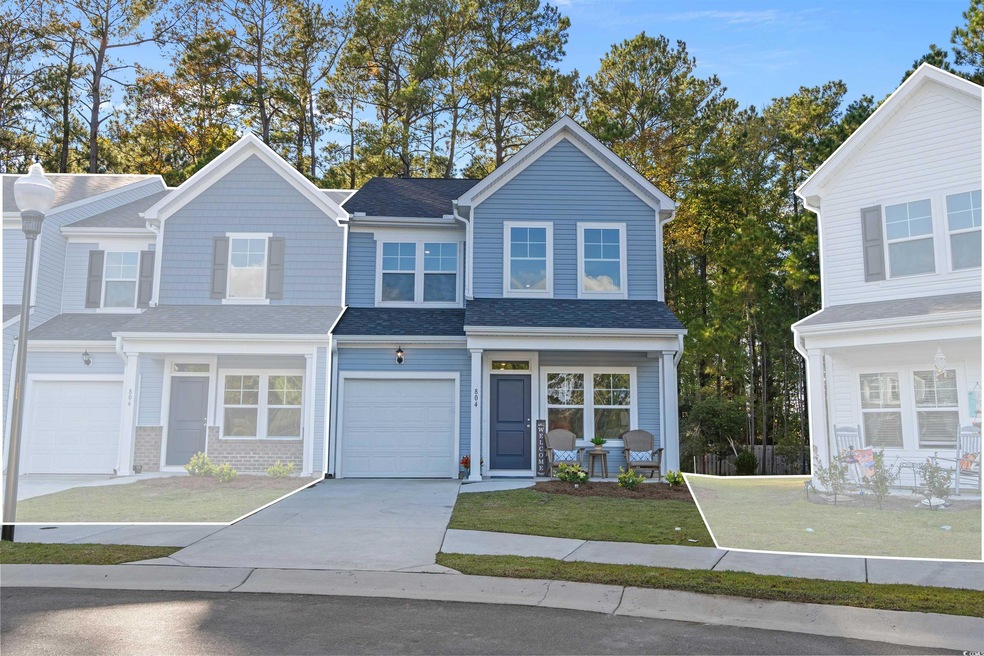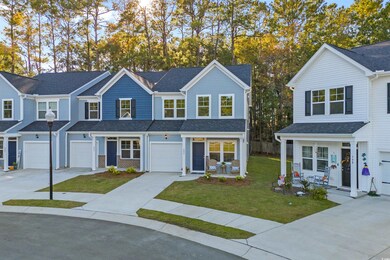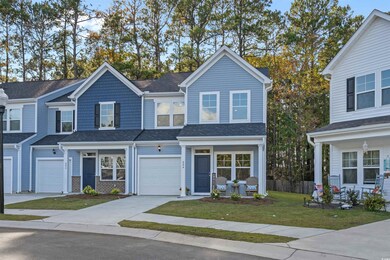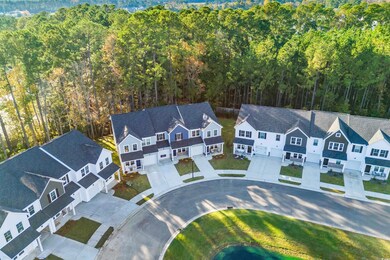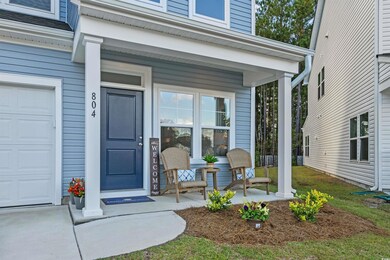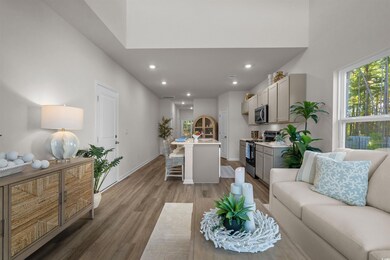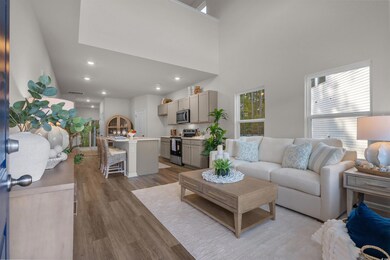804 Palm Frond Way NW Unit 45 Calabash, NC 28467
Estimated payment $1,685/month
Highlights
- New Construction
- Main Floor Bedroom
- End Unit
- Vaulted Ceiling
- Loft
- Corner Lot
About This Home
New Open Floorplan at Calabash Palms. The Filmore model is a spacious townhome that has 3 Bedrooms with 3 full baths. Owners suite is on first level with walk in closet, double vanities and a shower. A powder room and laundry room are also on the first level. The living room is open to the loft upstairs. The two secondary bedrooms upstairs are both 12x14 with their own full bathroom. Beautiful Stone Grey Kitchen Cabinets with Artic White Quartz countertops. 2 mini pending lighting above the kitchen island, brushed nickel hardware and LVP floors. Quiet community that is Pet friendly. Community incudes a dog park. Ask the onsite agent for promotions that are available, ask agent when you come to visit us. Photos coming soon! Home estimation completion August 2025
Open House Schedule
-
Monday, November 24, 202510:30 am to 4:30 pm11/24/2025 10:30:00 AM +00:0011/24/2025 4:30:00 PM +00:00Call Laura Baptiste 843-222-0204Add to Calendar
-
Tuesday, November 25, 202510:30 am to 4:30 pm11/25/2025 10:30:00 AM +00:0011/25/2025 4:30:00 PM +00:00Call Laura Baptiste 843-222-0204Add to Calendar
Townhouse Details
Home Type
- Townhome
Year Built
- Built in 2025 | New Construction
Lot Details
- End Unit
- Rectangular Lot
- Lawn
HOA Fees
- $180 Monthly HOA Fees
Home Design
- Bi-Level Home
- Entry on the 1st floor
- Slab Foundation
- Vinyl Siding
Interior Spaces
- 1,734 Sq Ft Home
- Vaulted Ceiling
- Insulated Doors
- Combination Kitchen and Dining Room
- Loft
- Pull Down Stairs to Attic
- Washer and Dryer Hookup
Kitchen
- Breakfast Bar
- Oven
- Range
- Microwave
- Dishwasher
- Stainless Steel Appliances
- Kitchen Island
- Solid Surface Countertops
- Disposal
Flooring
- Carpet
- Luxury Vinyl Tile
Bedrooms and Bathrooms
- 3 Bedrooms
- Main Floor Bedroom
- Split Bedroom Floorplan
- Bathroom on Main Level
Home Security
Parking
- Garage
- Garage Door Opener
Schools
- Jesse Mae Monroe Elementary School
- Shallotte Middle School
- West Brunswick High School
Utilities
- Central Heating and Cooling System
- Underground Utilities
- Water Heater
Additional Features
- No Carpet
- Front Porch
Listing and Financial Details
- Home warranty included in the sale of the property
Community Details
Overview
- Association fees include electric common, trash pickup, landscape/lawn, manager, legal and accounting, common maint/repair, recycling
Amenities
- Door to Door Trash Pickup
Pet Policy
- Only Owners Allowed Pets
Security
- Storm Windows
- Storm Doors
- Fire and Smoke Detector
Map
Home Values in the Area
Average Home Value in this Area
Property History
| Date | Event | Price | List to Sale | Price per Sq Ft |
|---|---|---|---|---|
| 10/18/2025 10/18/25 | Price Changed | $239,990 | -9.4% | $138 / Sq Ft |
| 08/27/2025 08/27/25 | Price Changed | $264,990 | -1.1% | $153 / Sq Ft |
| 08/01/2025 08/01/25 | Price Changed | $267,990 | -0.9% | $155 / Sq Ft |
| 07/29/2025 07/29/25 | Price Changed | $270,520 | +0.9% | $156 / Sq Ft |
| 07/15/2025 07/15/25 | Price Changed | $267,990 | -0.9% | $155 / Sq Ft |
| 07/02/2025 07/02/25 | Price Changed | $270,520 | +0.9% | $156 / Sq Ft |
| 06/19/2025 06/19/25 | For Sale | $267,990 | -- | $155 / Sq Ft |
Source: Coastal Carolinas Association of REALTORS®
MLS Number: 2515250
- 670 Calabash Rd NW
- 804 Palm Frond Way NW
- 806 Palm Frond Way NW
- 806 Palm Frond Way NW Unit 44
- Filmore Plan at Calabash Palms
- Cameron Plan at Calabash Palms
- Harmony Plan at Calabash Station
- Jordan Plan at Calabash Station
- Oceana Plan at Calabash Station
- Cascade Plan at Calabash Station
- Belair Plan at Calabash Station
- Kent Plan at Calabash Station
- 673 Blackthorne Cir
- 695 Iredel Ct
- 502 Forthlin Dr
- 1222 Calabash Station Blvd NW
- 796 Palm Frond Way
- 796 Palm Frond Way Unit 47
- 796 Palm Frond NW
- 1226 Calabash Station Blvd NW
- 3021 Siskin Dr NW
- 2140 Stonecrest Dr NW
- 459 Boundary Loop Rd NW
- 3006 NW Edgemead Cir Unit 12B
- 3215 NW Edgemead Cir
- 31 Carolina Shores Pkwy
- 31 Quaker Ridge Dr Unit Cascade
- 31 Quaker Ridge Dr Unit Meander
- 74 Callaway Dr NW
- 395 S Crow Creek Dr NW Unit 1216
- 290 Woodlands Way Unit 10
- 3226 NW Edgemead Cir
- 9266 Checkerberry Square
- 1035 Brightwater Way
- 10174 Beach Dr SW Unit 309
- 128c Marcella Ln Ln Unit 102
- 660 Aubrey Ln
- 8855 Radcliff Dr NW Unit 51c
- 119 River Village Dr
- 2112 Brunswick Cir Unit 6
