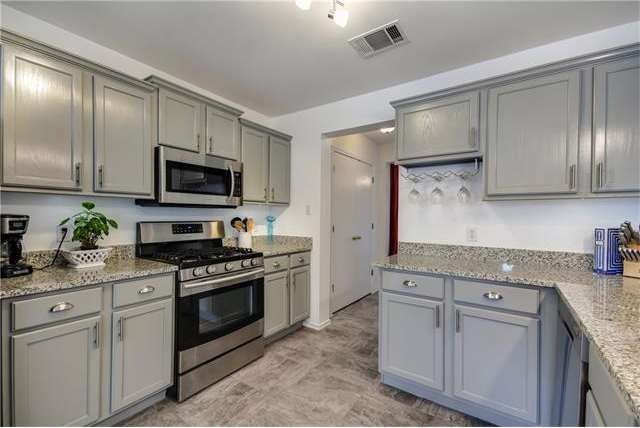
804 Pampas Ricas Dr Leander, TX 78641
Benbrook Ranch NeighborhoodHighlights
- High Ceiling
- Gazebo
- In-Law or Guest Suite
- Jim Plain Elementary School Rated A
- Attached Garage
- 4-minute walk to Northcreek Ranch Park
About This Home
As of November 2017Modern & Move-in Ready! Just 1 Owner & 1 Occupant since built - this Home is Gently Used & has all the Right Stuff! Eat-in Kitchen, Granite Counters, Samsung Stainless Gas Stove, MW, DW, Lg Pantry, Awesome Sink & Chrome Faucet. 2 Living Areas, Formal in Front & Open Family Room in back. Split Plan w/Spacious Master, Walk-in Closet, Full Bath, Dual Sinks, Marble Vanity & Garden Tub. Remodeled Guest Bath & 2 Generous bedrooms. Upgraded flooring, Lighting & Ceiling fans, 2†Blinds, Roman Shades plus curtains
Last Agent to Sell the Property
Pacesetter Properties License #0603878 Listed on: 08/24/2017
Home Details
Home Type
- Single Family
Est. Annual Taxes
- $4,872
Year Built
- Built in 2003
Lot Details
- Interior Lot
- Level Lot
- Back Yard
Home Design
- House
- Slab Foundation
- Fiber Cement Roof
Interior Spaces
- 1,654 Sq Ft Home
- High Ceiling
- Window Treatments
Flooring
- Laminate
- Vinyl
Bedrooms and Bathrooms
- 3 Main Level Bedrooms
- Walk-In Closet
- In-Law or Guest Suite
- 2 Full Bathrooms
Parking
- Attached Garage
- Off-Street Parking
Outdoor Features
- Patio
- Gazebo
Utilities
- Heating System Uses Propane
- Underground Utilities
- Propane
- Sewer in Street
- Phone Available
Community Details
- Built by Lennar
Listing and Financial Details
- Legal Lot and Block 4 / D
- Assessor Parcel Number 17W325403D00040002
- 3% Total Tax Rate
Ownership History
Purchase Details
Home Financials for this Owner
Home Financials are based on the most recent Mortgage that was taken out on this home.Purchase Details
Home Financials for this Owner
Home Financials are based on the most recent Mortgage that was taken out on this home.Similar Homes in Leander, TX
Home Values in the Area
Average Home Value in this Area
Purchase History
| Date | Type | Sale Price | Title Company |
|---|---|---|---|
| Warranty Deed | -- | Texas Div Of Advantage Ttl L | |
| Vendors Lien | -- | Capital Title |
Mortgage History
| Date | Status | Loan Amount | Loan Type |
|---|---|---|---|
| Open | $255,649 | Credit Line Revolving | |
| Closed | $210,300 | New Conventional | |
| Previous Owner | $206,150 | New Conventional | |
| Previous Owner | $33,622 | Stand Alone Second | |
| Previous Owner | $116,522 | FHA |
Property History
| Date | Event | Price | Change | Sq Ft Price |
|---|---|---|---|---|
| 05/23/2025 05/23/25 | For Sale | $349,000 | +58.6% | $211 / Sq Ft |
| 11/13/2017 11/13/17 | Sold | -- | -- | -- |
| 09/24/2017 09/24/17 | Price Changed | $219,990 | -2.2% | $133 / Sq Ft |
| 08/24/2017 08/24/17 | For Sale | $224,900 | -- | $136 / Sq Ft |
Tax History Compared to Growth
Tax History
| Year | Tax Paid | Tax Assessment Tax Assessment Total Assessment is a certain percentage of the fair market value that is determined by local assessors to be the total taxable value of land and additions on the property. | Land | Improvement |
|---|---|---|---|---|
| 2024 | $4,872 | $298,652 | -- | -- |
| 2023 | $4,300 | $271,502 | $0 | $0 |
| 2022 | $5,427 | $246,820 | $0 | $0 |
| 2021 | $5,699 | $224,382 | $54,000 | $193,202 |
| 2020 | $5,228 | $203,984 | $50,307 | $153,677 |
| 2019 | $5,582 | $210,981 | $47,165 | $163,816 |
| 2018 | $5,037 | $204,945 | $39,785 | $165,160 |
| 2017 | $4,951 | $182,763 | $36,500 | $158,571 |
| 2016 | $4,501 | $166,148 | $36,500 | $135,991 |
| 2015 | $3,565 | $151,044 | $30,900 | $129,921 |
| 2014 | $3,565 | $137,313 | $0 | $0 |
Agents Affiliated with this Home
-
Jewelee Dickens
J
Seller's Agent in 2025
Jewelee Dickens
Hill Country Estates
(512) 705-3097
11 Total Sales
-
Joleen van Zanden

Seller's Agent in 2017
Joleen van Zanden
Pacesetter Properties
(512) 740-3443
26 Total Sales
Map
Source: Unlock MLS (Austin Board of REALTORS®)
MLS Number: 5023264
APN: R437100
- 803 Ranchero Rd
- 808 N Creek Blvd
- 917 Ranchero Rd
- 720 Northcreek Blvd
- 600 S Bagdad Rd
- 613 Los Robles Rd
- 500 S Brook Dr
- 1013 Henderson Dr
- 1010 Barclay Dr
- 1103 Burgess Dr
- 1107 Remington Dr
- 1111 Whitley Dr
- 1416 S Brook Dr
- 1412 S Brook Dr
- 1408 S Brook Dr
- 1417 S Brook Dr
- 1352 S Brook Dr
- 1321 S Brook Dr
- 1401 S Brook Dr
- 1404 S Brook Dr
