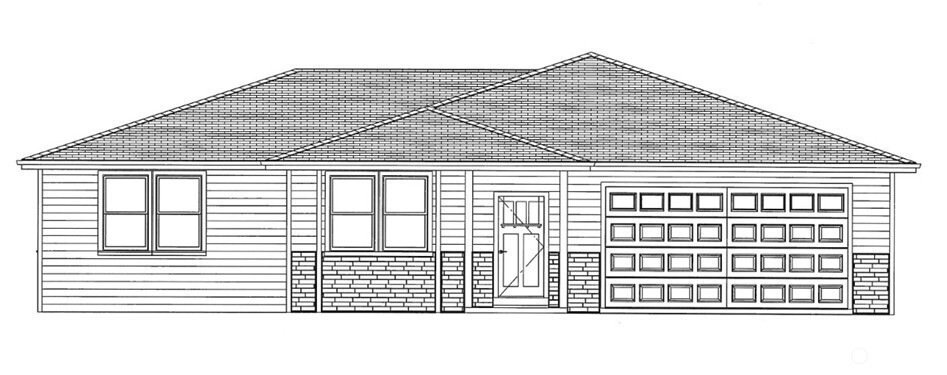
$539,950
- 3 Beds
- 2.5 Baths
- 1,727 Sq Ft
- 323 Helen St
- Sedro Woolley, WA
Come live in a beautifully updated home in a quiet community with wonderful neighbors. Enjoy cooking and entertaining in the light and bright, freshly renovated kitchen; feel the comfort of brand new carpet on new, extra thick carpet padding throughout the home; stretch out in the expansive primary bedroom with walk-in closet and full private bath; work from home in the separate office nook space
Jeremy Silver Fathom Realty WA LLC
