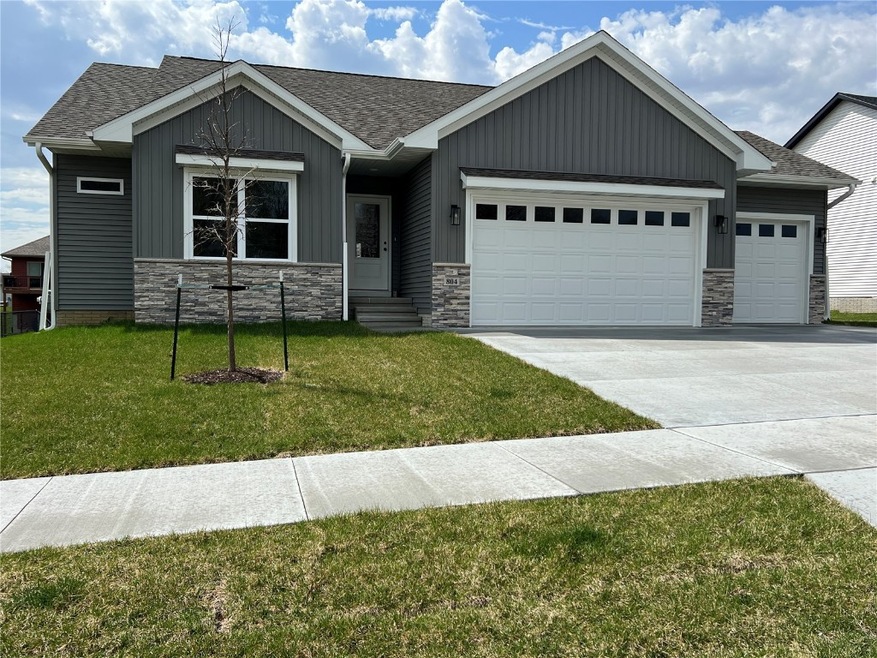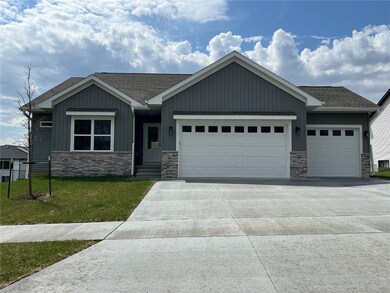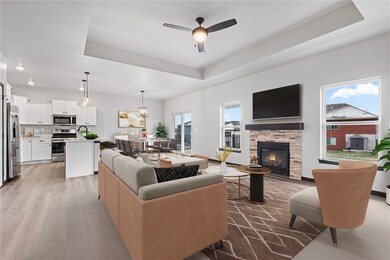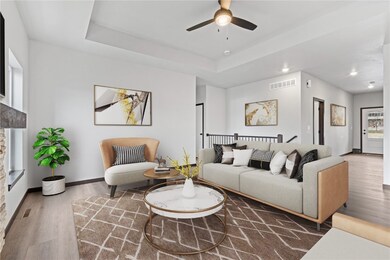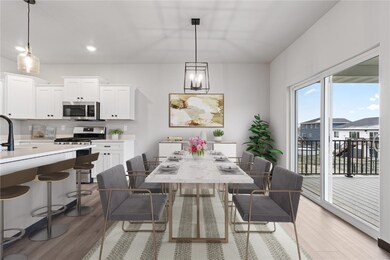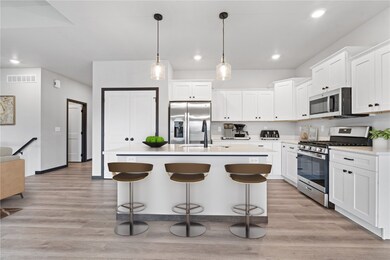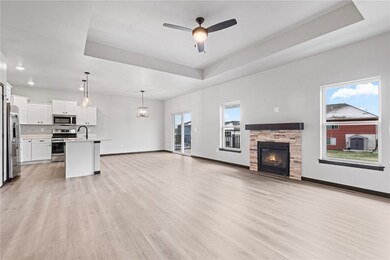
$449,900
- 5 Beds
- 3 Baths
- 2,557 Sq Ft
- 804 Prairie View Dr
- West Branch, IA
IMMEDIATE CLOSING POSSIBLE! Subject to sale 48-hour clause Offer in place. PLEASE show. New Single Family Floor Plan by Glick Builders! Great ranch plan featuring white cabinets and quartz countertops in the kitchen and bathrooms. Stainless steel appliances including a gas range. Trey ceiling and stone fireplace in the great room. Dining area opens to the covered deck with steps to the
Karla Davis GATEWAY ACCESS REALTY
