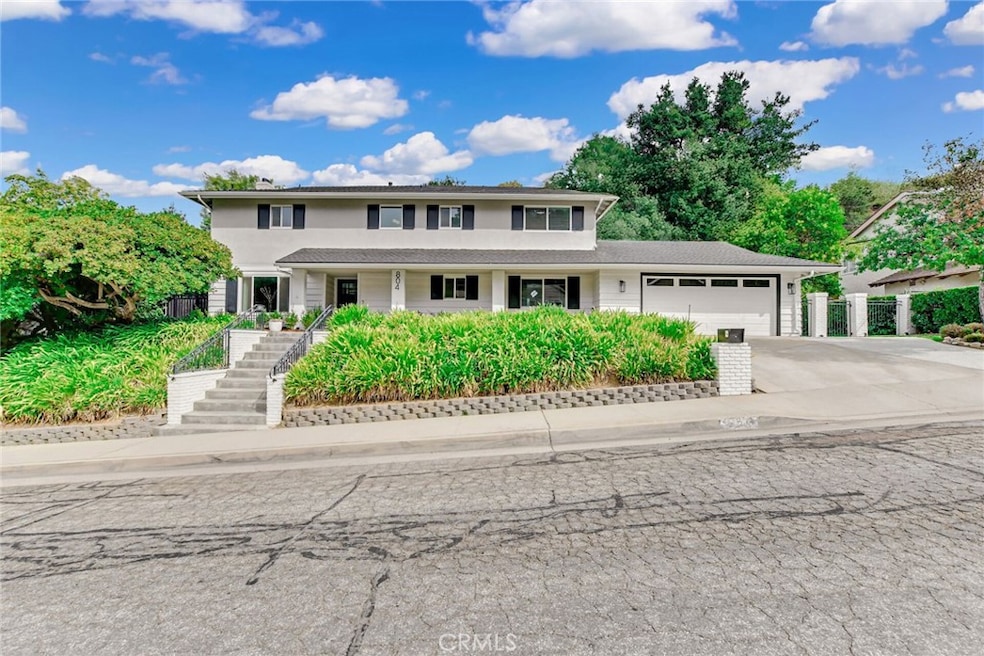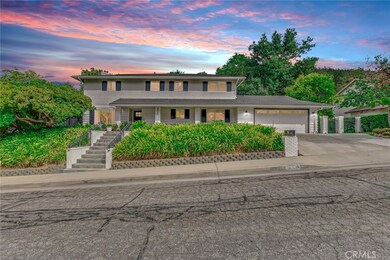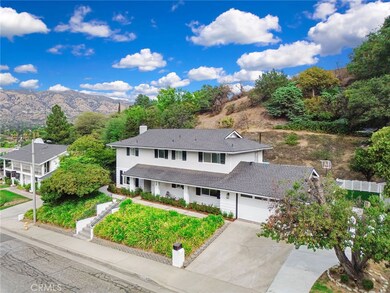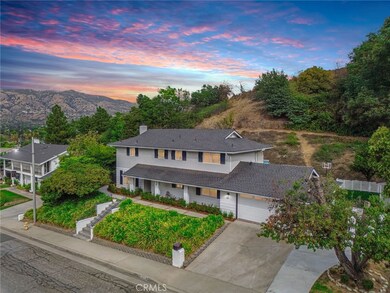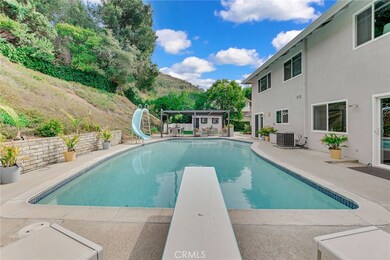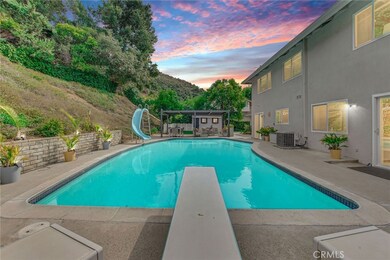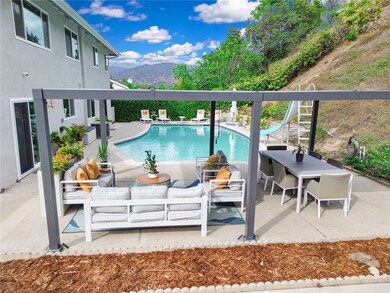804 Puma Canyon Ln Glendora, CA 91740
South Glendora NeighborhoodEstimated payment $7,728/month
Highlights
- Hot Property
- Heated In Ground Pool
- Updated Kitchen
- Sutherland Elementary School Rated A
- Primary Bedroom Suite
- 0.34 Acre Lot
About This Home
WELCOME HOME! Stunning move-in ready cul-de-sac residence in one of Glendora’s most desirable and serene neighborhoods! This beautifully upgraded 4-bedroom, 3-bath home offers an open, light-filled floor plan with a spacious living room, cozy fireplace, formal dining area, and bright kitchen with new appliances flowing into a large family room. Upstairs features a luxurious primary suite with a walk-in closet, dual sinks, and custom shower. Enjoy your private backyard oasis with a sparkling pool, lush landscaping, and mountain views—perfect for entertaining! Recent upgrades include new roof, newer flooring, 200-amp electrical panel, electrical car charger in garage, dual-pane windows, and new pool equipment. Located in the award-winning Glendora Unified School District close to shopping, dining, and freeways.
Listing Agent
KW THE FOOTHILLS Brokerage Phone: 714-686-5807 License #01703599 Listed on: 10/23/2025

Home Details
Home Type
- Single Family
Est. Annual Taxes
- $13,848
Year Built
- Built in 1965
Lot Details
- 0.34 Acre Lot
- Cul-De-Sac
- Wrought Iron Fence
- Wood Fence
- Block Wall Fence
- Back and Front Yard
Parking
- 2 Car Attached Garage
- Parking Available
- Front Facing Garage
- Single Garage Door
- Garage Door Opener
- Driveway
Property Views
- Mountain
- Neighborhood
Home Design
- Traditional Architecture
- Entry on the 1st floor
- Turnkey
- Slab Foundation
- Shingle Roof
Interior Spaces
- 2,288 Sq Ft Home
- 2-Story Property
- Open Floorplan
- Crown Molding
- Recessed Lighting
- Double Pane Windows
- Sliding Doors
- Family Room Off Kitchen
- Living Room with Fireplace
Kitchen
- Updated Kitchen
- Open to Family Room
- Eat-In Kitchen
- Double Oven
- Microwave
- Dishwasher
- Quartz Countertops
Flooring
- Carpet
- Tile
- Vinyl
Bedrooms and Bathrooms
- 4 Bedrooms
- Primary Bedroom Suite
- Walk-In Closet
- Remodeled Bathroom
- Bathroom on Main Level
- 3 Full Bathrooms
- Stone Bathroom Countertops
- Dual Vanity Sinks in Primary Bathroom
- Bathtub with Shower
- Walk-in Shower
Laundry
- Laundry Room
- Laundry in Garage
Outdoor Features
- Heated In Ground Pool
- Covered Patio or Porch
- Exterior Lighting
- Outdoor Storage
Location
- Suburban Location
Schools
- Sutherland Elementary School
- Goddard Middle School
- Glendora High School
Utilities
- Two cooling system units
- Forced Air Heating System
- Natural Gas Connected
Community Details
- No Home Owners Association
Listing and Financial Details
- Tax Lot 18
- Tax Tract Number 27344
- Assessor Parcel Number 8644025035
- $731 per year additional tax assessments
- Seller Considering Concessions
Map
Home Values in the Area
Average Home Value in this Area
Tax History
| Year | Tax Paid | Tax Assessment Tax Assessment Total Assessment is a certain percentage of the fair market value that is determined by local assessors to be the total taxable value of land and additions on the property. | Land | Improvement |
|---|---|---|---|---|
| 2025 | $13,848 | $1,193,400 | $960,024 | $233,376 |
| 2024 | $13,848 | $1,170,000 | $941,200 | $228,800 |
| 2023 | $2,175 | $136,384 | $29,662 | $106,722 |
| 2022 | $2,131 | $133,711 | $29,081 | $104,630 |
| 2021 | $2,078 | $131,090 | $28,511 | $102,579 |
| 2019 | $1,982 | $127,204 | $27,666 | $99,538 |
| 2018 | $1,858 | $124,711 | $27,124 | $97,587 |
| 2016 | $1,759 | $119,871 | $26,072 | $93,799 |
| 2015 | $1,727 | $118,072 | $25,681 | $92,391 |
| 2014 | $1,735 | $115,760 | $25,178 | $90,582 |
Property History
| Date | Event | Price | List to Sale | Price per Sq Ft | Prior Sale |
|---|---|---|---|---|---|
| 11/06/2025 11/06/25 | For Sale | $1,249,888 | 0.0% | $546 / Sq Ft | |
| 11/04/2025 11/04/25 | Off Market | $1,249,888 | -- | -- | |
| 10/23/2025 10/23/25 | For Sale | $1,249,888 | +6.8% | $546 / Sq Ft | |
| 08/10/2023 08/10/23 | Sold | $1,170,000 | +6.8% | $511 / Sq Ft | View Prior Sale |
| 06/02/2023 06/02/23 | For Sale | $1,095,800 | -6.3% | $479 / Sq Ft | |
| 05/30/2023 05/30/23 | Off Market | $1,170,000 | -- | -- | |
| 05/11/2023 05/11/23 | For Sale | $1,095,800 | -- | $479 / Sq Ft |
Purchase History
| Date | Type | Sale Price | Title Company |
|---|---|---|---|
| Grant Deed | $1,170,000 | Wfg National Title | |
| Interfamily Deed Transfer | -- | -- |
Mortgage History
| Date | Status | Loan Amount | Loan Type |
|---|---|---|---|
| Previous Owner | $726,200 | New Conventional |
Source: California Regional Multiple Listing Service (CRMLS)
MLS Number: CV25245733
APN: 8644-025-035
- 1060 E Route 66
- 1137 Willow Ave
- 1032 E Lemon Ave
- 909 Shady Ln
- 262 S San Jose Dr
- 826 E Route 66
- 1714 E Linfield St
- 1055 Essex St
- 732 E Route 66 Unit 4
- 732 E Route 66 Unit 26
- 732 E Route 66 Unit 7
- Plan 2B at Alisal
- Plan 1A at Alisal
- Plan 3A/3B at Alisal
- Plan 2A at Alisal
- Plan 4A/4B at Alisal
- Plan 5A at Alisal
- 170 Oak Forest Cir
- 132 Oak Forest Cir
- 202 S Elwood Ave
- 432 W Ghent St
- 1580 Manor Ln
- 1538 Zara St
- 656 Remuda Dr
- 1749 Compromise Line Rd
- 737 Danecroft Ave
- 414 E Route 66 Unit 4
- 414 E Route 66 Unit 1
- 1403 Bonnie Cove Ave Unit 1
- 903 E Mountain View Ave Unit D
- 705 E Foothill Blvd
- 133 S Lone Hill Ave
- 411 E Lemon Ave
- 409 E Lemon Ave
- 734 E Meda Ave
- 121 E Route 66
- 121 E Rte 66 Unit FL3-ID10220A
- 121 E Rte 66 Unit FL4-ID9263A
- 121 E Rte 66 Unit FL1-ID4508A
- 121 E Rte 66 Unit FL1-ID3629A
