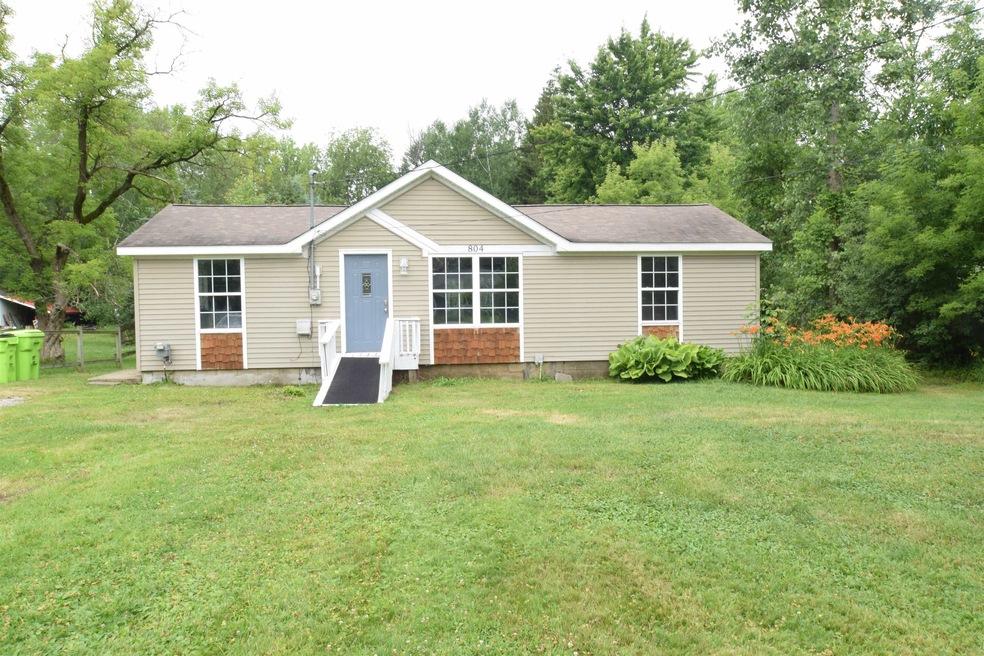
804 S Dearing Rd Midland, MI 48640
Highlights
- Ranch Style House
- Shed
- Ceiling Fan
- Porch
- Forced Air Heating System
- Carpet
About This Home
As of August 2023Nicely updated ranch with open floor plan waiting for new owners to enjoy! This home features many windows with an open floor plan. The main living room features new laminate flooring, recessed lighting, french doors to the backyard and easy access to all three bedrooms and the kitchen/dining area. In the kitchen you will find Hickory cabinets, new counter tops, new fixtures, as well as newer appliances. The breakfast bar is accessible from the living room. the dining area is surrounded by windows and is the perfect area to enjoy your meals. The full bath is a ll new with a tub/shower combo, linen closet and new fixtures. The laundry is combined with the main bathroom it includes washer & dryer. All 3 bedrooms are a good size with new paint & carpeting. In the backyard you can enjoy the privacy from the tree lined lot. A fire pit is already established along with a shed for your lawn equipment. The home is only minutes away from downtown Midland. Call today for your personal showing.
Last Agent to Sell the Property
Ayre/Rhinehart-Midland License #BCRA Listed on: 07/02/2023
Home Details
Home Type
- Single Family
Est. Annual Taxes
Year Built
- Built in 1950
Lot Details
- 0.5 Acre Lot
- Lot Dimensions are 77x280
- Rural Setting
Home Design
- Ranch Style House
- Vinyl Siding
Interior Spaces
- 1,147 Sq Ft Home
- Ceiling Fan
- Crawl Space
Kitchen
- Oven or Range
- Dishwasher
Flooring
- Carpet
- Laminate
Bedrooms and Bathrooms
- 3 Bedrooms
- 1 Full Bathroom
Laundry
- Dryer
- Washer
Outdoor Features
- Shed
- Porch
Utilities
- Cooling System Mounted To A Wall/Window
- Forced Air Heating System
- Heating System Uses Natural Gas
- Septic Tank
Listing and Financial Details
- Assessor Parcel Number 120-029-400-760-00
Ownership History
Purchase Details
Home Financials for this Owner
Home Financials are based on the most recent Mortgage that was taken out on this home.Purchase Details
Purchase Details
Purchase Details
Purchase Details
Purchase Details
Similar Homes in Midland, MI
Home Values in the Area
Average Home Value in this Area
Purchase History
| Date | Type | Sale Price | Title Company |
|---|---|---|---|
| Warranty Deed | $72,000 | None Listed On Document | |
| Warranty Deed | $25,000 | -- | |
| Quit Claim Deed | -- | -- | |
| Warranty Deed | $91,500 | -- | |
| Deed | $58,100 | -- | |
| Warranty Deed | $45,900 | -- |
Property History
| Date | Event | Price | Change | Sq Ft Price |
|---|---|---|---|---|
| 08/02/2023 08/02/23 | Sold | $151,000 | +7.9% | $132 / Sq Ft |
| 07/07/2023 07/07/23 | Pending | -- | -- | -- |
| 07/02/2023 07/02/23 | For Sale | $139,900 | +94.3% | $122 / Sq Ft |
| 08/19/2022 08/19/22 | Sold | $72,000 | +3.0% | $63 / Sq Ft |
| 08/11/2022 08/11/22 | Pending | -- | -- | -- |
| 08/09/2022 08/09/22 | For Sale | $69,900 | -- | $61 / Sq Ft |
Tax History Compared to Growth
Tax History
| Year | Tax Paid | Tax Assessment Tax Assessment Total Assessment is a certain percentage of the fair market value that is determined by local assessors to be the total taxable value of land and additions on the property. | Land | Improvement |
|---|---|---|---|---|
| 2025 | $2,077 | $66,400 | $0 | $0 |
| 2024 | $690 | $63,300 | $0 | $0 |
| 2023 | $534 | $49,000 | $0 | $0 |
| 2022 | $1,850 | $43,800 | $0 | $0 |
| 2021 | $1,772 | $39,900 | $0 | $0 |
| 2020 | $1,887 | $37,900 | $0 | $0 |
| 2019 | $1,849 | $33,300 | $0 | $0 |
| 2018 | $1,817 | $33,300 | $33,300 | $0 |
| 2017 | $0 | $33,300 | $33,300 | $0 |
| 2016 | $1,801 | $33,000 | $33,000 | $0 |
| 2014 | -- | $33,100 | $33,100 | $0 |
Agents Affiliated with this Home
-

Seller's Agent in 2023
Christine Morely
Ayre/Rhinehart-Midland
(989) 698-1229
84 in this area
182 Total Sales
-
A
Buyer's Agent in 2023
Ashley Herman
Next Move Realty
(989) 294-1677
6 in this area
37 Total Sales
-

Seller's Agent in 2022
Badger Beall
Ayre Rhinehart Realtors
(989) 430-7999
56 in this area
64 Total Sales
Map
Source: Bay County Realtor® Association MLS
MLS Number: 50114110
APN: 120-029-400-760-00
- 2958 E Stewart Rd
- 838 S Grey Rd
- 2291 E Stewart Rd
- 110 E Main St Unit 301
- 110 E Main St
- 110 E Main St Unit 304
- 110 E Main St Unit 305
- 3412 E Gordonville Rd
- 615 Mill St
- 0 S Poseyville Rd
- 1957 E Nature Ln
- V/L Rd
- 703 Fitzhugh St
- 201 E Carpenter St
- 1413 Mill St
- 2816 Chippewa Ln
- 919 E Park Dr
- 1510 State St
- 1312 Bayliss St
- 3115 Isabella St
