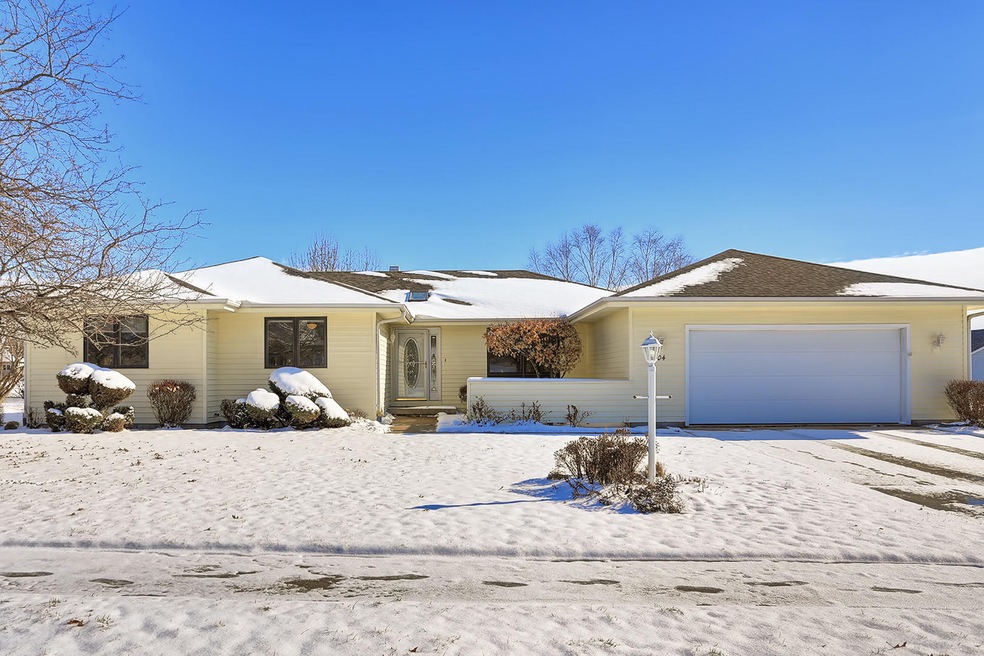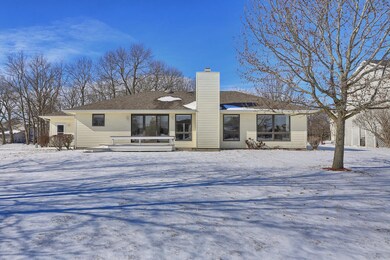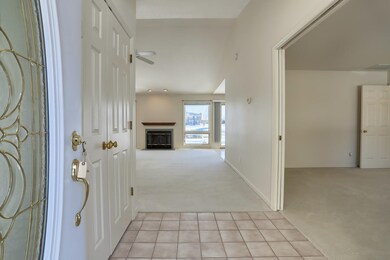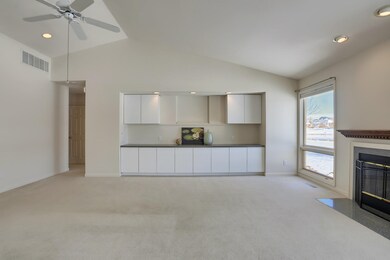
804 S Jeffery Dr Mahomet, IL 61853
Estimated Value: $315,000 - $350,297
Highlights
- Lake Front
- Ranch Style House
- Breakfast Room
- Deck
- Walk-In Pantry
- Attached Garage
About This Home
As of April 2020Custom Built Ranch offers huge windows with a view of the lake beyond. The rooms have a contemporary flair and feel spacious and light! Your entry to the home is through a small zen garden and the tile foyer is bright with a skylight overhead. The great room is open to the breakfast area and kitchen. The countertops are a black granite that contrasts nicely with the white cabinetry. The front room overlooking the zen space is a flex room--it can be what you need: a dining room, office, music rm, playroom or even an extra guest room. This beautifully designed home is located near the bike path with easy access to schools, the library and I-74 or Hwy 150.
Last Listed By
Liz Jones
LIZ JONES REAL ESTATE License #471001095 Listed on: 02/04/2020
Home Details
Home Type
- Single Family
Est. Annual Taxes
- $5,454
Year Built
- 1994
Lot Details
- Lake Front
- East or West Exposure
HOA Fees
- $13 per month
Parking
- Attached Garage
- Garage Transmitter
- Garage Door Opener
- Driveway
- Parking Included in Price
- Garage Is Owned
Home Design
- Ranch Style House
- Block Foundation
- Asphalt Shingled Roof
- Wood Siding
Interior Spaces
- Primary Bathroom is a Full Bathroom
- Breakfast Room
- Water Views
Kitchen
- Walk-In Pantry
- Oven or Range
- Microwave
- Dishwasher
- Kitchen Island
- Disposal
Laundry
- Dryer
- Washer
Outdoor Features
- Deck
Utilities
- Central Air
- Heating System Uses Gas
Listing and Financial Details
- Homeowner Tax Exemptions
Ownership History
Purchase Details
Home Financials for this Owner
Home Financials are based on the most recent Mortgage that was taken out on this home.Purchase Details
Home Financials for this Owner
Home Financials are based on the most recent Mortgage that was taken out on this home.Similar Homes in Mahomet, IL
Home Values in the Area
Average Home Value in this Area
Purchase History
| Date | Buyer | Sale Price | Title Company |
|---|---|---|---|
| Lu Maolin | $228,000 | Attorney | |
| Stevenson Hilda E | $188,500 | -- |
Mortgage History
| Date | Status | Borrower | Loan Amount |
|---|---|---|---|
| Open | Lu Maolin | $168,000 | |
| Previous Owner | Stevenson Hilda E | $150,800 | |
| Previous Owner | Simon John C | $123,750 | |
| Closed | Stevenson Hilda E | $18,850 |
Property History
| Date | Event | Price | Change | Sq Ft Price |
|---|---|---|---|---|
| 04/03/2020 04/03/20 | Sold | $228,000 | -5.0% | $120 / Sq Ft |
| 02/18/2020 02/18/20 | Pending | -- | -- | -- |
| 02/04/2020 02/04/20 | For Sale | $239,900 | -- | $126 / Sq Ft |
Tax History Compared to Growth
Tax History
| Year | Tax Paid | Tax Assessment Tax Assessment Total Assessment is a certain percentage of the fair market value that is determined by local assessors to be the total taxable value of land and additions on the property. | Land | Improvement |
|---|---|---|---|---|
| 2024 | $5,454 | $87,900 | $23,890 | $64,010 |
| 2023 | $5,454 | $79,910 | $21,720 | $58,190 |
| 2022 | $5,014 | $73,650 | $20,020 | $53,630 |
| 2021 | $4,884 | $69,610 | $18,920 | $50,690 |
| 2020 | $5,031 | $68,440 | $18,600 | $49,840 |
| 2019 | $4,903 | $67,370 | $18,310 | $49,060 |
| 2018 | $4,762 | $65,920 | $17,920 | $48,000 |
| 2017 | $4,568 | $62,780 | $17,070 | $45,710 |
| 2016 | $4,546 | $62,780 | $17,070 | $45,710 |
| 2015 | $4,575 | $62,780 | $17,070 | $45,710 |
| 2014 | $4,473 | $61,730 | $16,780 | $44,950 |
| 2013 | $4,465 | $61,730 | $16,780 | $44,950 |
Agents Affiliated with this Home
-

Seller's Agent in 2020
Liz Jones
LIZ JONES REAL ESTATE
(217) 714-1988
-
Jing Allen

Buyer's Agent in 2020
Jing Allen
Coldwell Banker R.E. Group
(408) 482-1585
77 Total Sales
Map
Source: Midwest Real Estate Data (MRED)
MLS Number: MRD10630698
APN: 15-13-14-305-002
- 1310 Kimela Dr
- 904 Heather Dr
- 807 Cole Ln
- 715 Cole Ln
- 704 Cole Ln
- 702 Cole Ln
- 711 Rapp Dr
- 205 Ranch Ln
- 1617 Oliger Dr
- 1614 Oliger Dr
- 1611 Timber Wolf Ln Unit C
- 1616 E Kassen Ave
- 1613 E Kassen Ave
- 1713 Littlefield Ln
- 1809 Whisper Meadow Ln
- 417 E State St
- 902 S Marietta Dr
- 307 Red Bud Dr
- 214 Augusta St
- 308 S Division St
- 804 S Jeffery Dr
- 802 S Jeffery Dr
- 806 S Jeffery Dr
- 708 S Jeffery Dr
- 1410 E Amy Dr
- 805 S Jeffery Dr
- 803 S Jeffery Dr
- 1406 E Amy Dr
- 801 S Jeffery Dr
- 1412 E Amy Dr
- 706 S Jeffery Dr
- 1404 E Amy Dr
- 705 S Jeffery Dr
- 1414 E Amy Dr
- 1407 E Amy Dr
- 806 S Jody Dr
- 1405 E Amy Dr
- 804 S Jody Dr
- 1409 E Amy Dr
- 704 S Jeffery Dr






