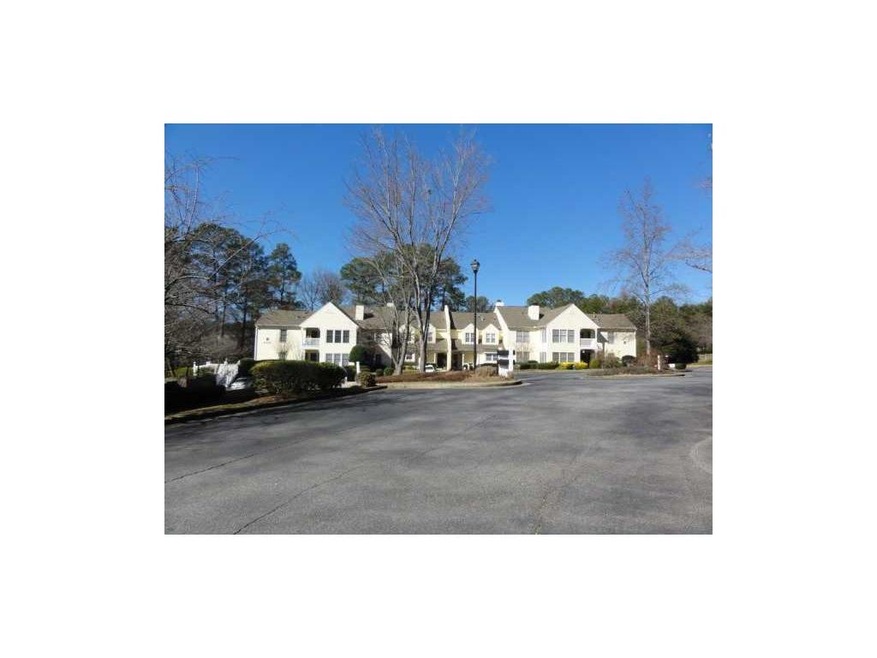804 Sentinel Ridge SW Marietta, GA 30064
1
Bed
1
Bath
1,121
Sq Ft
$242/mo
HOA Fee
Highlights
- Traditional Architecture
- Main Floor Primary Bedroom
- Formal Dining Room
- Marietta High School Rated A-
- Community Pool
- Open to Family Room
About This Home
As of April 2025A beautiful home with an entrance foyer! Open kitchen with stained cabinets and view to the large fireside living room! Spacious master bedroom with built in bookcases! A must see! This won't last long!
Property Details
Home Type
- Condominium
Year Built
- Built in 1982
HOA Fees
- $242 Monthly HOA Fees
Home Design
- Traditional Architecture
- Frame Construction
Interior Spaces
- 1,121 Sq Ft Home
- 1-Story Property
- Bookcases
- Ceiling Fan
- Entrance Foyer
- Living Room with Fireplace
- Formal Dining Room
- Carpet
- Open Access
- Laundry on main level
Kitchen
- Open to Family Room
- Eat-In Kitchen
- Electric Range
- Microwave
- Dishwasher
- Laminate Countertops
- Wood Stained Kitchen Cabinets
Bedrooms and Bathrooms
- 1 Primary Bedroom on Main
- 1 Full Bathroom
- Bathtub and Shower Combination in Primary Bathroom
Parking
- Parking Pad
- Parking Lot
Schools
- A.L. Burruss Elementary School
- Marietta High School
Utilities
- Central Air
- Heat Pump System
Additional Features
- Accessible Entrance
- No Units Located Below
Listing and Financial Details
- Assessor Parcel Number 804Sentinel804RDGSW
Community Details
Overview
- Heritage Property Mgmt Association
- Secondary HOA Phone (770) 451-8171
- Mid-Rise Condominium
- Cannon Gate Condos Subdivision
Recreation
- Community Pool
Map
Create a Home Valuation Report for This Property
The Home Valuation Report is an in-depth analysis detailing your home's value as well as a comparison with similar homes in the area
Home Values in the Area
Average Home Value in this Area
Property History
| Date | Event | Price | Change | Sq Ft Price |
|---|---|---|---|---|
| 04/24/2025 04/24/25 | Sold | $210,000 | -2.3% | $187 / Sq Ft |
| 04/01/2025 04/01/25 | Pending | -- | -- | -- |
| 02/06/2025 02/06/25 | For Sale | $215,000 | +59.3% | $192 / Sq Ft |
| 06/27/2019 06/27/19 | Sold | $135,000 | 0.0% | $120 / Sq Ft |
| 05/23/2019 05/23/19 | Pending | -- | -- | -- |
| 05/18/2019 05/18/19 | For Sale | $135,000 | 0.0% | $120 / Sq Ft |
| 05/13/2019 05/13/19 | Pending | -- | -- | -- |
| 05/08/2019 05/08/19 | For Sale | $135,000 | +107.7% | $120 / Sq Ft |
| 10/06/2014 10/06/14 | Sold | $65,000 | -4.4% | $58 / Sq Ft |
| 09/09/2014 09/09/14 | For Sale | $68,000 | +106.1% | $61 / Sq Ft |
| 04/10/2013 04/10/13 | Sold | $33,000 | +10.4% | $29 / Sq Ft |
| 03/20/2013 03/20/13 | Pending | -- | -- | -- |
| 02/22/2013 02/22/13 | For Sale | $29,900 | -- | $27 / Sq Ft |
Source: First Multiple Listing Service (FMLS)
Tax History
| Year | Tax Paid | Tax Assessment Tax Assessment Total Assessment is a certain percentage of the fair market value that is determined by local assessors to be the total taxable value of land and additions on the property. | Land | Improvement |
|---|---|---|---|---|
| 2024 | $341 | $80,880 | $34,000 | $46,880 |
| 2023 | $189 | $80,880 | $34,000 | $46,880 |
| 2022 | $341 | $60,852 | $12,000 | $48,852 |
| 2021 | $348 | $54,420 | $10,000 | $44,420 |
| 2020 | $432 | $50,296 | $10,000 | $40,296 |
| 2019 | $33 | $46,772 | $8,000 | $38,772 |
| 2018 | $32 | $39,552 | $8,000 | $31,552 |
| 2017 | $26 | $31,244 | $8,000 | $23,244 |
| 2016 | $27 | $24,596 | $6,000 | $18,596 |
| 2015 | $27 | $13,188 | $6,108 | $7,080 |
| 2014 | $102 | $13,188 | $0 | $0 |
Source: Public Records
Mortgage History
| Date | Status | Loan Amount | Loan Type |
|---|---|---|---|
| Open | $83,000 | New Conventional | |
| Closed | $63,800 | New Conventional | |
| Previous Owner | $12,517 | Stand Alone Second | |
| Previous Owner | $81,171 | Stand Alone Second | |
| Previous Owner | $60,000 | New Conventional |
Source: Public Records
Deed History
| Date | Type | Sale Price | Title Company |
|---|---|---|---|
| Warranty Deed | $135,000 | -- | |
| Warranty Deed | $65,000 | -- | |
| Warranty Deed | $33,000 | -- | |
| Foreclosure Deed | $4,130 | -- | |
| Deed | $77,500 | -- |
Source: Public Records
Source: First Multiple Listing Service (FMLS)
MLS Number: 5114030
APN: 16-1296-0-127-0
Nearby Homes
- 1115 Cannongate Crossing SW
- 786 Wilson Cir SW
- 792 Wilson Cir SW
- 926 Westland Dr SW
- 563 Hillandale Cir SW
- 801 Hampton Place SW
- 321 Hickory Walk SW
- 116 Patrick Way
- 769 Hampton Place SW
- 380 S Woodland Dr SW
- 1050 Chestnut Hill Cir SW
- 131 Brookwood Dr SW
- 775 Mountain View Terrace NW
- 19 Lindley Ave NW
- 681 Hampton Place SW
- 980 Wemberley Ln
- 909 Wemberley Ln
- 917 Wemberley Ln
- 960 Wemberley Ln

