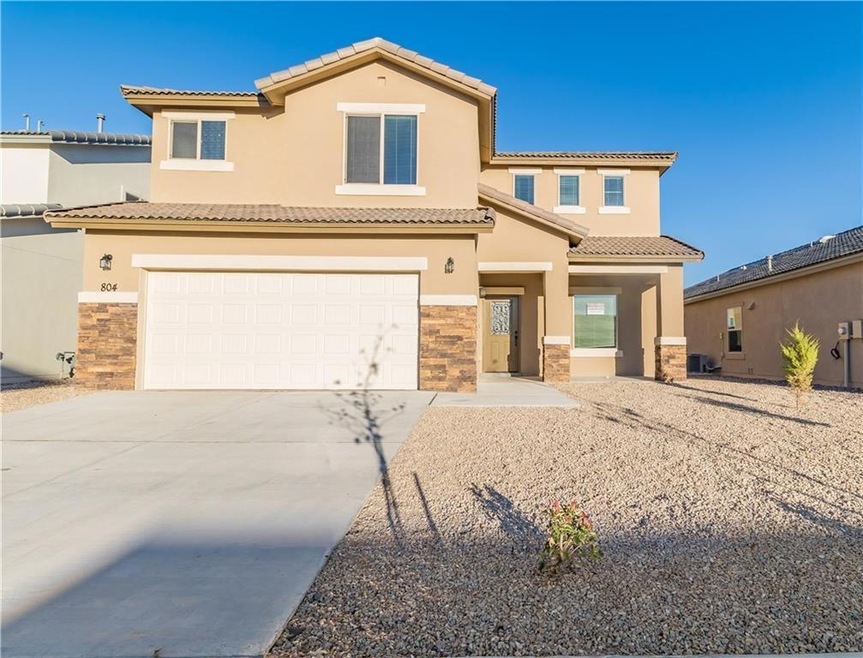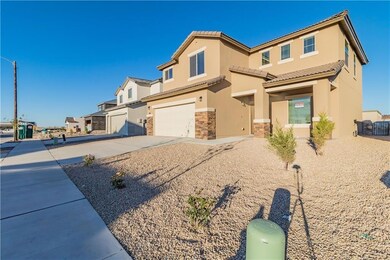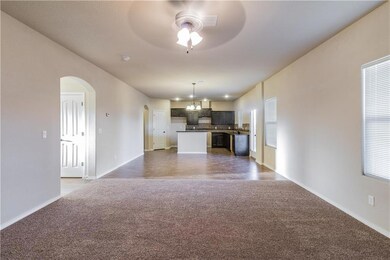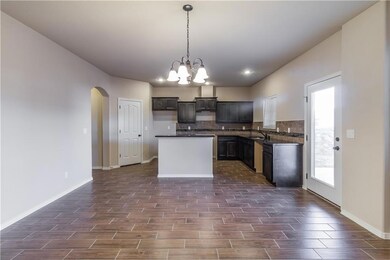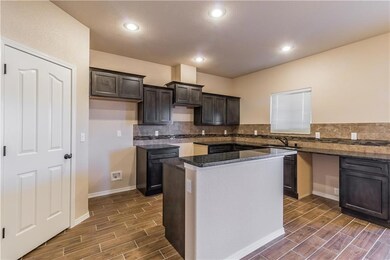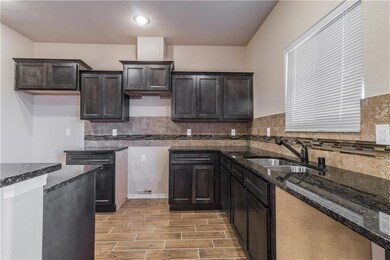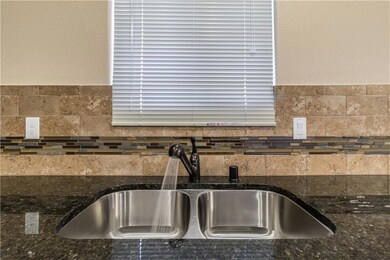
804 Spofforth Rd Horizon City, TX 79928
Mission Ridge NeighborhoodHighlights
- Two Living Areas
- Covered patio or porch
- Attached Garage
- Den
- Breakfast Area or Nook
- Walk-In Closet
About This Home
As of May 2023WOW! You will enjoy the spacious feel of this new Desert View Sterling home. Featuring 4 bedrooms, 2 living areas, nice open kitchen with granite throughout, and refrigerated air. Upstairs you will find 4 spacious bedrooms and a loft. Nice sized back yard with a covered patio. This is a must see home! Call today!
Last Agent to Sell the Property
Sonja De Lucio
New Home Star Texas LLC Listed on: 05/02/2018
Home Details
Home Type
- Single Family
Est. Annual Taxes
- $484
Year Built
- Built in 2017
Lot Details
- 5,100 Sq Ft Lot
- Back Yard Fenced
- Landscaped
- Property is zoned R3
Parking
- Attached Garage
Home Design
- Shingle Roof
- Stucco Exterior
Interior Spaces
- 2,319 Sq Ft Home
- 2-Story Property
- Ceiling Fan
- Blinds
- Entrance Foyer
- Two Living Areas
- Den
- Utility Room
- Washer and Dryer Hookup
- Alarm System
Kitchen
- Breakfast Area or Nook
- Free-Standing Gas Oven
- <<microwave>>
- Dishwasher
- Kitchen Island
- Disposal
Flooring
- Carpet
- Terrazzo
Bedrooms and Bathrooms
- 4 Bedrooms
- Primary Bedroom Upstairs
- Walk-In Closet
Outdoor Features
- Covered patio or porch
Schools
- Dr Sue Shook Elementary School
- Col John O Ensor Middle School
- Eastlake High School
Utilities
- Refrigerated Cooling System
- Forced Air Heating System
Community Details
- Property has a Home Owners Association
- Built by Desert View Construction LLC
- Painted Sky Subdivision
Listing and Financial Details
- Assessor Parcel Number P08600000800700
Ownership History
Purchase Details
Home Financials for this Owner
Home Financials are based on the most recent Mortgage that was taken out on this home.Purchase Details
Home Financials for this Owner
Home Financials are based on the most recent Mortgage that was taken out on this home.Purchase Details
Similar Homes in Horizon City, TX
Home Values in the Area
Average Home Value in this Area
Purchase History
| Date | Type | Sale Price | Title Company |
|---|---|---|---|
| Vendors Lien | -- | None Available | |
| Vendors Lien | -- | None Available | |
| Warranty Deed | -- | None Available |
Mortgage History
| Date | Status | Loan Amount | Loan Type |
|---|---|---|---|
| Open | $232,750 | New Conventional | |
| Previous Owner | $215,874 | VA | |
| Previous Owner | $204,197 | VA |
Property History
| Date | Event | Price | Change | Sq Ft Price |
|---|---|---|---|---|
| 06/21/2025 06/21/25 | Price Changed | $309,900 | -3.2% | $134 / Sq Ft |
| 05/12/2025 05/12/25 | For Sale | $320,000 | +12.3% | $138 / Sq Ft |
| 05/31/2023 05/31/23 | Sold | -- | -- | -- |
| 04/15/2023 04/15/23 | Pending | -- | -- | -- |
| 04/11/2023 04/11/23 | Price Changed | $285,000 | -4.5% | $123 / Sq Ft |
| 03/08/2023 03/08/23 | For Sale | $298,500 | +24.9% | $129 / Sq Ft |
| 06/17/2021 06/17/21 | Sold | -- | -- | -- |
| 05/18/2021 05/18/21 | Pending | -- | -- | -- |
| 05/16/2021 05/16/21 | Price Changed | $239,000 | -4.0% | $103 / Sq Ft |
| 05/15/2021 05/15/21 | For Sale | $249,000 | +24.0% | $107 / Sq Ft |
| 07/02/2018 07/02/18 | Sold | -- | -- | -- |
| 05/11/2018 05/11/18 | Pending | -- | -- | -- |
| 05/02/2018 05/02/18 | For Sale | $200,750 | 0.0% | $87 / Sq Ft |
| 02/24/2018 02/24/18 | Sold | -- | -- | -- |
| 12/19/2017 12/19/17 | Price Changed | $200,743 | +2.6% | $88 / Sq Ft |
| 11/22/2017 11/22/17 | For Sale | $195,743 | -- | $86 / Sq Ft |
Tax History Compared to Growth
Tax History
| Year | Tax Paid | Tax Assessment Tax Assessment Total Assessment is a certain percentage of the fair market value that is determined by local assessors to be the total taxable value of land and additions on the property. | Land | Improvement |
|---|---|---|---|---|
| 2023 | $9,386 | $335,930 | $31,365 | $304,565 |
| 2022 | $8,334 | $297,339 | $31,365 | $265,974 |
| 2021 | $7,163 | $266,172 | $31,365 | $234,807 |
| 2020 | $6,568 | $210,727 | $31,365 | $179,362 |
| 2018 | $5,616 | $189,040 | $16,310 | $172,730 |
| 2017 | $480 | $16,310 | $16,310 | $0 |
Agents Affiliated with this Home
-
Aqueelah Rone
A
Seller's Agent in 2025
Aqueelah Rone
Rone & Associates Real Estate LLC
(915) 203-3514
3 in this area
23 Total Sales
-
Susan Flores

Seller's Agent in 2023
Susan Flores
Keller Williams Realty
(915) 209-1701
49 in this area
455 Total Sales
-
Ruby Green

Seller's Agent in 2021
Ruby Green
Home Guide Real Estate LLC
(915) 203-4017
6 in this area
50 Total Sales
-
K
Seller Co-Listing Agent in 2021
Keldon Walker
Home Pros Real Estate Group
-
Monica Paz

Buyer's Agent in 2021
Monica Paz
BHGRE ELEVATE
(915) 549-7639
5 in this area
55 Total Sales
-
S
Seller's Agent in 2018
Sonja De Lucio
New Home Star Texas LLC
Map
Source: Greater El Paso Association of REALTORS®
MLS Number: 746368
APN: P086-000-0080-0700
- 13187 Borwick Rd
- 804 Spennithorn Rd
- 13352 Cinderford Ave
- 13349 Cinderford Ave
- 13353 Cinderford Ave
- 13349 Eton Ct
- 13353 Eton Ct
- 13381 Cinderford Ave
- 864 Chillington Rd
- 805 Rakas Rd
- 13292 Coldham St
- 13356 Coldham St
- 13340 Coldham St
- 13336 Coldham St
- 13381 Highworth Dr
- 13364 Coldham St
- 13368 Coldham St
- 13385 Highworth Dr
- 13324 Coldham St
- 13372 Coldham St
