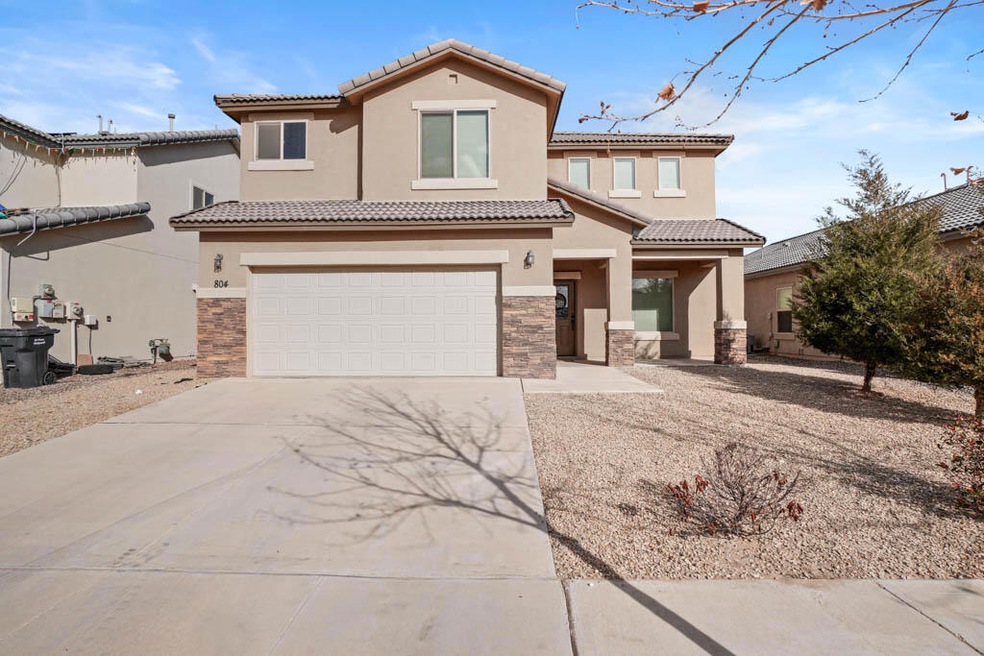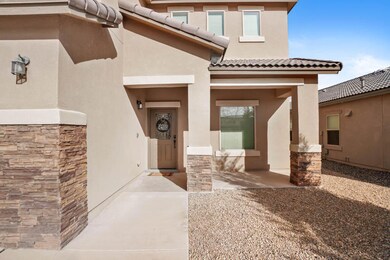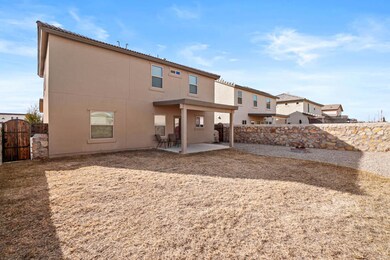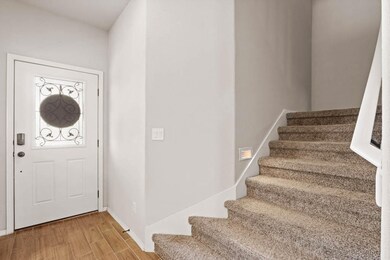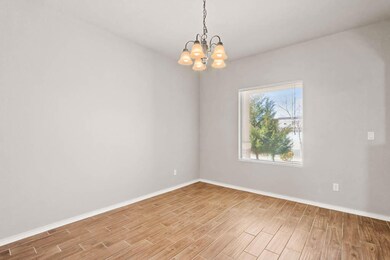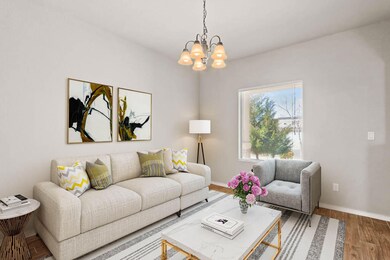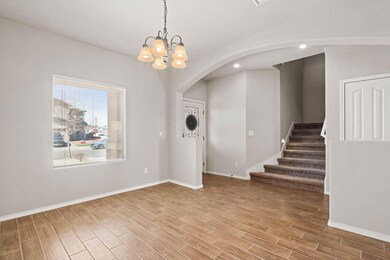
804 Spofforth Rd Horizon City, TX 79928
Mission Ridge NeighborhoodHighlights
- Loft
- Granite Countertops
- No HOA
- Great Room
- Lawn
- Two Living Areas
About This Home
As of May 2023Welcome to this beautiful 2-story home located in the highly sought-after Painted Sky at Mission Ridge subdivision. This beautiful home boasts a unique combination of stucco and stone accents, giving it an impressive curb appeal. Inside, you'll find a spacious and open floor plan with two living areas, perfect for entertaining or relaxing. The open concept kitchen and living room flow seamlessly together, featuring a large kitchen with an island that's perfect for meal prep or casual dining. The home offers 4 bedrooms and 2.5 bathrooms, providing plenty of space for all. Upstairs, you'll find the master bedroom with a standing shower, garden tub, and a loft area that can be used as a home office, game room, or additional living space. With 2,319 sq ft of living space, this home has all the room you need to stretch out and make it your own. Don't miss out on the opportunity to call this beautiful property your new home!
Last Agent to Sell the Property
Keller Williams Realty License #0536435 Listed on: 03/08/2023

Home Details
Home Type
- Single Family
Est. Annual Taxes
- $8,334
Year Built
- Built in 2017
Lot Details
- 5,100 Sq Ft Lot
- Back Yard Fenced
- Xeriscape Landscape
- Lawn
- Property is zoned R3
Parking
- Attached Garage
Home Design
- Pitched Roof
- Tile Roof
- Stucco Exterior
- Stone
Interior Spaces
- 2,319 Sq Ft Home
- 2-Story Property
- Ceiling Fan
- Double Pane Windows
- Blinds
- Great Room
- Two Living Areas
- Dining Room
- Loft
- Utility Room
- Dryer Hookup
- Fire and Smoke Detector
Kitchen
- Free-Standing Gas Oven
- <<microwave>>
- Dishwasher
- Kitchen Island
- Granite Countertops
- Ceramic Countertops
- Shaker Cabinets
Flooring
- Carpet
- Tile
Bedrooms and Bathrooms
- 4 Bedrooms
- Primary Bedroom Upstairs
- Walk-In Closet
- Granite Bathroom Countertops
- Bathtub and Shower Combination in Primary Bathroom
Outdoor Features
- Covered patio or porch
Schools
- Dr Sue Shook Elementary School
- Col John O Ensor Middle School
- Eastlake High School
Utilities
- Refrigerated Cooling System
- Forced Air Heating System
- Heating System Uses Natural Gas
Community Details
- No Home Owners Association
- Painted Sky Subdivision
Listing and Financial Details
- Move-in Ready
- Assessor Parcel Number P08600000800700
Ownership History
Purchase Details
Home Financials for this Owner
Home Financials are based on the most recent Mortgage that was taken out on this home.Purchase Details
Home Financials for this Owner
Home Financials are based on the most recent Mortgage that was taken out on this home.Purchase Details
Similar Homes in Horizon City, TX
Home Values in the Area
Average Home Value in this Area
Purchase History
| Date | Type | Sale Price | Title Company |
|---|---|---|---|
| Vendors Lien | -- | None Available | |
| Vendors Lien | -- | None Available | |
| Warranty Deed | -- | None Available |
Mortgage History
| Date | Status | Loan Amount | Loan Type |
|---|---|---|---|
| Open | $232,750 | New Conventional | |
| Previous Owner | $215,874 | VA | |
| Previous Owner | $204,197 | VA |
Property History
| Date | Event | Price | Change | Sq Ft Price |
|---|---|---|---|---|
| 06/21/2025 06/21/25 | Price Changed | $309,900 | -3.2% | $134 / Sq Ft |
| 05/12/2025 05/12/25 | For Sale | $320,000 | +12.3% | $138 / Sq Ft |
| 05/31/2023 05/31/23 | Sold | -- | -- | -- |
| 04/15/2023 04/15/23 | Pending | -- | -- | -- |
| 04/11/2023 04/11/23 | Price Changed | $285,000 | -4.5% | $123 / Sq Ft |
| 03/08/2023 03/08/23 | For Sale | $298,500 | +24.9% | $129 / Sq Ft |
| 06/17/2021 06/17/21 | Sold | -- | -- | -- |
| 05/18/2021 05/18/21 | Pending | -- | -- | -- |
| 05/16/2021 05/16/21 | Price Changed | $239,000 | -4.0% | $103 / Sq Ft |
| 05/15/2021 05/15/21 | For Sale | $249,000 | +24.0% | $107 / Sq Ft |
| 07/02/2018 07/02/18 | Sold | -- | -- | -- |
| 05/11/2018 05/11/18 | Pending | -- | -- | -- |
| 05/02/2018 05/02/18 | For Sale | $200,750 | 0.0% | $87 / Sq Ft |
| 02/24/2018 02/24/18 | Sold | -- | -- | -- |
| 12/19/2017 12/19/17 | Price Changed | $200,743 | +2.6% | $88 / Sq Ft |
| 11/22/2017 11/22/17 | For Sale | $195,743 | -- | $86 / Sq Ft |
Tax History Compared to Growth
Tax History
| Year | Tax Paid | Tax Assessment Tax Assessment Total Assessment is a certain percentage of the fair market value that is determined by local assessors to be the total taxable value of land and additions on the property. | Land | Improvement |
|---|---|---|---|---|
| 2023 | $9,386 | $335,930 | $31,365 | $304,565 |
| 2022 | $8,334 | $297,339 | $31,365 | $265,974 |
| 2021 | $7,163 | $266,172 | $31,365 | $234,807 |
| 2020 | $6,568 | $210,727 | $31,365 | $179,362 |
| 2018 | $5,616 | $189,040 | $16,310 | $172,730 |
| 2017 | $480 | $16,310 | $16,310 | $0 |
Agents Affiliated with this Home
-
Aqueelah Rone
A
Seller's Agent in 2025
Aqueelah Rone
Rone & Associates Real Estate LLC
(915) 203-3514
3 in this area
23 Total Sales
-
Susan Flores

Seller's Agent in 2023
Susan Flores
Keller Williams Realty
(915) 209-1701
49 in this area
455 Total Sales
-
Ruby Green

Seller's Agent in 2021
Ruby Green
Home Guide Real Estate LLC
(915) 203-4017
6 in this area
50 Total Sales
-
K
Seller Co-Listing Agent in 2021
Keldon Walker
Home Pros Real Estate Group
-
Monica Paz

Buyer's Agent in 2021
Monica Paz
BHGRE ELEVATE
(915) 549-7639
5 in this area
55 Total Sales
-
S
Seller's Agent in 2018
Sonja De Lucio
New Home Star Texas LLC
Map
Source: Greater El Paso Association of REALTORS®
MLS Number: 877814
APN: P086-000-0080-0700
- 13187 Borwick Rd
- 804 Spennithorn Rd
- 13352 Cinderford Ave
- 13349 Cinderford Ave
- 13353 Cinderford Ave
- 13349 Eton Ct
- 13353 Eton Ct
- 13381 Cinderford Ave
- 864 Chillington Rd
- 805 Rakas Rd
- 13292 Coldham St
- 13356 Coldham St
- 13340 Coldham St
- 13336 Coldham St
- 13381 Highworth Dr
- 13364 Coldham St
- 13368 Coldham St
- 13385 Highworth Dr
- 13324 Coldham St
- 13372 Coldham St
