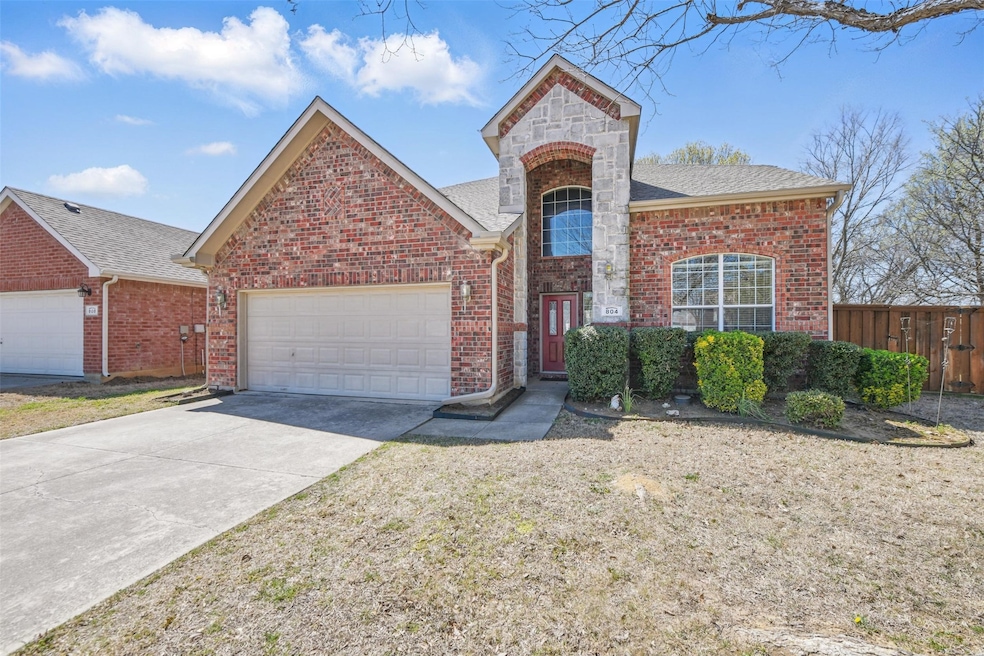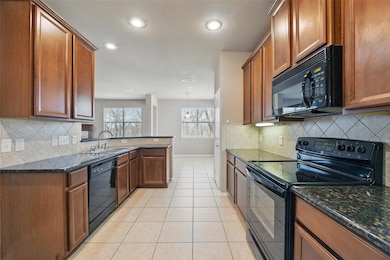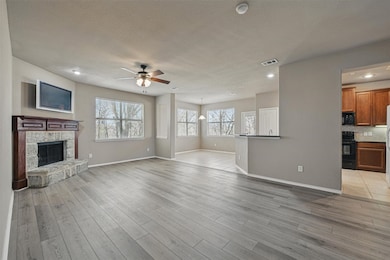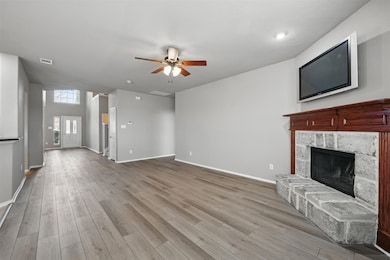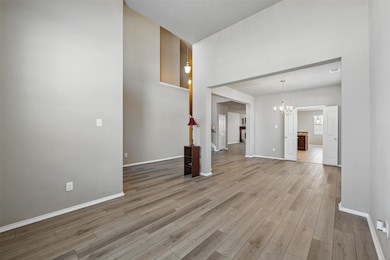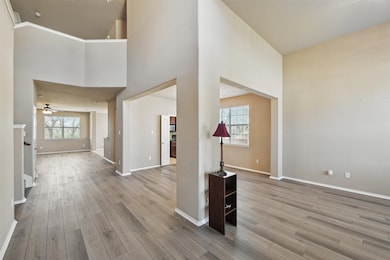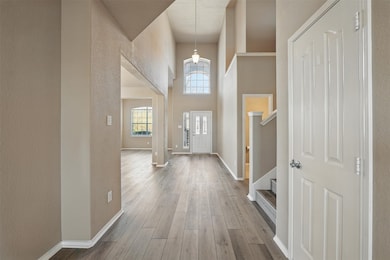
804 Starling Ln Aubrey, TX 76227
Estimated payment $2,859/month
Highlights
- 2 Car Attached Garage
- Ceiling Fan
- Wood Burning Fireplace
- Central Heating and Cooling System
About This Home
Welcome to your dream home, beautifully updated and move-in ready! This spacious 4-bedroom, 2.5-bathroom residence offers 2,761 square feet of well-designed living space across two stories. Lovingly maintained and thoughtfully upgraded, this home blends modern comfort with everyday functionality. Enjoy peace of mind with two HVAC systems for efficient climate control. The upstairs unit was completely replaced in 2022, including both the indoor air handler and the outdoor condenser. On the main level, a brand-new air handler was installed in 2023, ensuring comfort year-round. Major recent upgrades include a brand-new 30-year roof and a complete gutter system, both installed in March 2025. Inside, you’ll love the luxury vinyl plank flooring (installed February 2025) that features a lifetime wear warranty and sits atop a 1.5 mil QuietWalk foam underlayment for extra comfort and noise reduction. The kitchen and primary bathroom have been refreshed with modern faucets (February 2025), and a new garbage disposal adds convenience. Stay connected with ultra-fast AT&T fiber optic internet, thanks to professionally installed fiber cabling as part of the neighborhood infrastructure upgrade. Fresh interior paint in select areas adds a bright and welcoming touch. Best of all, the refrigerator, washer, and dryer are included, making this home truly turnkey. Step outside and discover true privacy—this property backs to Lake Lewisville, with no neighbors behind you. Enjoy a tranquil setting with scenic views while still being close to shopping, dining, healthcare, and entertainment. Don’t miss this opportunity to own a beautifully upgraded home in a prime location—schedule your showing today!
Listing Agent
KELLER WILLIAMS REALTY Brokerage Phone: 940-484-9411 License #0807965 Listed on: 03/21/2025

Home Details
Home Type
- Single Family
Est. Annual Taxes
- $7,234
Year Built
- Built in 2005
Lot Details
- 9,148 Sq Ft Lot
- Sprinkler System
HOA Fees
- $40 Monthly HOA Fees
Parking
- 2 Car Attached Garage
- Garage Door Opener
Interior Spaces
- 2,761 Sq Ft Home
- 2-Story Property
- Ceiling Fan
- Wood Burning Fireplace
- Fire and Smoke Detector
- Washer Hookup
Kitchen
- Electric Oven
- Electric Cooktop
- <<microwave>>
- Dishwasher
- Trash Compactor
- Disposal
Bedrooms and Bathrooms
- 4 Bedrooms
Outdoor Features
- Rain Gutters
Schools
- Paloma Creek Elementary School
- Ray Braswell High School
Utilities
- Central Heating and Cooling System
- Electric Water Heater
- Cable TV Available
Community Details
- Association fees include all facilities, management
- Paloma Creek Association
- Paloma Creek Ph 3 Subdivision
Listing and Financial Details
- Legal Lot and Block 21 / BB
- Assessor Parcel Number R272769
Map
Home Values in the Area
Average Home Value in this Area
Tax History
| Year | Tax Paid | Tax Assessment Tax Assessment Total Assessment is a certain percentage of the fair market value that is determined by local assessors to be the total taxable value of land and additions on the property. | Land | Improvement |
|---|---|---|---|---|
| 2024 | $7,234 | $397,000 | $101,934 | $295,066 |
| 2023 | $8,453 | $468,636 | $101,934 | $366,702 |
| 2022 | $7,979 | $380,000 | $101,934 | $278,066 |
| 2021 | $5,943 | $269,825 | $63,905 | $205,920 |
| 2020 | $5,550 | $245,000 | $63,905 | $181,095 |
| 2019 | $6,150 | $260,000 | $63,905 | $196,095 |
| 2018 | $6,067 | $240,000 | $63,905 | $176,095 |
| 2017 | $5,805 | $220,000 | $63,905 | $156,095 |
| 2016 | $5,013 | $190,000 | $46,937 | $143,063 |
| 2015 | $4,779 | $184,000 | $46,937 | $137,063 |
| 2013 | -- | $167,000 | $45,660 | $121,340 |
Property History
| Date | Event | Price | Change | Sq Ft Price |
|---|---|---|---|---|
| 05/09/2025 05/09/25 | Price Changed | $400,000 | -2.4% | $145 / Sq Ft |
| 04/12/2025 04/12/25 | Price Changed | $410,000 | -1.2% | $148 / Sq Ft |
| 03/21/2025 03/21/25 | For Sale | $415,000 | -- | $150 / Sq Ft |
Purchase History
| Date | Type | Sale Price | Title Company |
|---|---|---|---|
| Warranty Deed | -- | None Available | |
| Vendors Lien | -- | -- |
Mortgage History
| Date | Status | Loan Amount | Loan Type |
|---|---|---|---|
| Open | $240,000 | New Conventional | |
| Previous Owner | $178,225 | Purchase Money Mortgage |
About the Listing Agent
Julien's Other Listings
Source: North Texas Real Estate Information Systems (NTREIS)
MLS Number: 20866408
APN: R272769
- 1040 Albatross Ln
- 1205 Golden Eagle Ct
- 1028 Aviary
- 800 Warbler
- 1232 Morning Dove
- 1207 Goldeneye
- 920 Partridge
- 1505 Oakcrest Dr
- 4409 Glenn Springs Way
- 1130 Partridge
- 4405 Glenn Springs Way
- 10386 Cedar Lake Dr
- 4401 Glenn Springs Way
- 1405 Cardinal Way
- 1461 Bristol Ln
- 916 Apeldoorn
- 920 Apeldoorn Trail
- 1341 Bristol Ln
- 1105 Collared Dove Dr
- 908 Apeldoorn Trail
- 1065 Warbler
- 1228 Golden Eagle Ct
- 1016 Aviary
- 1107 Mockingbird Dr
- 1216 Morning Dove
- 1118 Partridge
- 1110 Red Robin Dr
- 1504 Canvasback
- 1351 Kingston Place
- 1704 Morning Dove
- 1601 Mockingbird Dr
- 1708 Morning Dove
- 1305 Catbird Dr
- 1810 Sparrow Ln
- 10258 Nantucket Dr
- 1208 Songbird Dr
- 10237 Nantucket Dr
- 10120 Cedar Lake Dr
- 612 Lake Cove Dr
- 504 Hummingbird Dr
